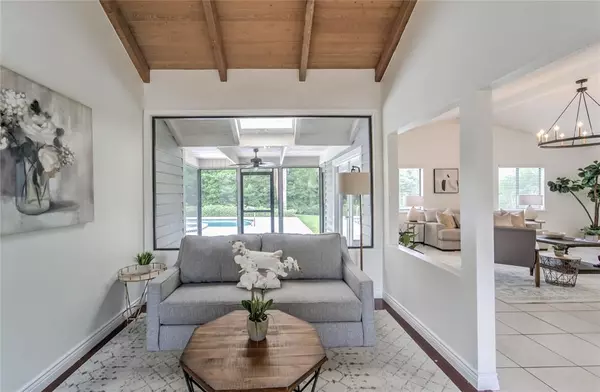$349,000
$349,000
For more information regarding the value of a property, please contact us for a free consultation.
4833 HIGHLANDS PLACE DR Lakeland, FL 33813
3 Beds
3 Baths
1,811 SqFt
Key Details
Sold Price $349,000
Property Type Single Family Home
Sub Type Single Family Residence
Listing Status Sold
Purchase Type For Sale
Square Footage 1,811 sqft
Price per Sqft $192
Subdivision One Highlands Place
MLS Listing ID L4923087
Sold Date 07/22/21
Bedrooms 3
Full Baths 2
Half Baths 1
Construction Status Appraisal,Financing,Inspections
HOA Fees $30/ann
HOA Y/N Yes
Year Built 1986
Annual Tax Amount $4,279
Lot Size 0.330 Acres
Acres 0.33
Lot Dimensions 110.0X130.0
Property Description
BEST AND FINAL OFFERS SHOULD BE SUBMITTED BY 5:00PM Tuesday, 6/22/2021. Unique 3 Bedroom 2 Bathroom pool home in the highly desirable south Lakeland community One Highlands Place! The stunning entry features a formal living space with vaulted tongue and groove wood ceiling, new lighting and large windows allowing pool view and abundant natural light into the home. The spacious family room also features vaulted ceilings with french doors leading to the screened lanai. Enjoy entertaining your friends and family in the beautiful kitchen with granite countertops, 2 pantry closets and stainless steel appliances. The large Master Bedroom has a huge walk in closet and beautiful master bathroom with dual sinks and large walk in shower. The family friendly backyard is all fenced in and can be a relaxing getaway with beautiful landscaping, exterior lighting, multiple palm trees, recently resurfaced pool, newer pool pump (in 2016). The 2nd and 3rd bedrooms share a jack-n-jill bath with dual sinks, tub/shower combination. The 2 car garage has lots of storage. Roof approximately 3.5 years old, pool pump replaced in 2016, water heater replaced in 2019, interior paint is brand new, replaced drain field in 2019, a/c approximately 6 years old, garage door replaced in 2020. This friendly and quiet neighborhood is conveniently located near shopping, restaurants and the Polk Parkway for easy access to I-4. Call today for your private tour!
Location
State FL
County Polk
Community One Highlands Place
Zoning RA-1
Rooms
Other Rooms Great Room, Inside Utility
Interior
Interior Features Cathedral Ceiling(s), Ceiling Fans(s), Crown Molding, High Ceilings, L Dining, Solid Surface Counters, Vaulted Ceiling(s), Walk-In Closet(s), Window Treatments
Heating Central, Heat Pump
Cooling Central Air
Flooring Ceramic Tile, Other
Fireplaces Type Living Room, Wood Burning
Fireplace true
Appliance Dishwasher, Disposal, Dryer, Gas Water Heater, Range, Refrigerator, Washer
Laundry Inside
Exterior
Exterior Feature Fence, French Doors, Irrigation System
Parking Features Garage Door Opener, Garage Faces Rear, Garage Faces Side
Garage Spaces 2.0
Pool Gunite, In Ground
Community Features Deed Restrictions, Tennis Courts
Utilities Available BB/HS Internet Available, Electricity Connected, Fire Hydrant, Public, Underground Utilities
Amenities Available Tennis Court(s)
View Pool
Roof Type Shingle
Porch Deck, Patio, Porch, Screened
Attached Garage true
Garage true
Private Pool Yes
Building
Lot Description City Limits, Level, Paved
Entry Level One
Foundation Slab
Lot Size Range 1/4 to less than 1/2
Sewer Septic Tank
Water Public
Architectural Style Contemporary
Structure Type Brick,Wood Frame
New Construction false
Construction Status Appraisal,Financing,Inspections
Schools
Elementary Schools Carlton Palmore Elem
Middle Schools Lakeland Highlands Middl
High Schools Lakeland Senior High
Others
Pets Allowed Yes
Senior Community No
Ownership Fee Simple
Monthly Total Fees $30
Acceptable Financing Cash, Conventional, FHA, VA Loan
Membership Fee Required Required
Listing Terms Cash, Conventional, FHA, VA Loan
Special Listing Condition None
Read Less
Want to know what your home might be worth? Contact us for a FREE valuation!

Our team is ready to help you sell your home for the highest possible price ASAP

© 2024 My Florida Regional MLS DBA Stellar MLS. All Rights Reserved.
Bought with KELLER WILLIAMS REALTY SMART

GET MORE INFORMATION





