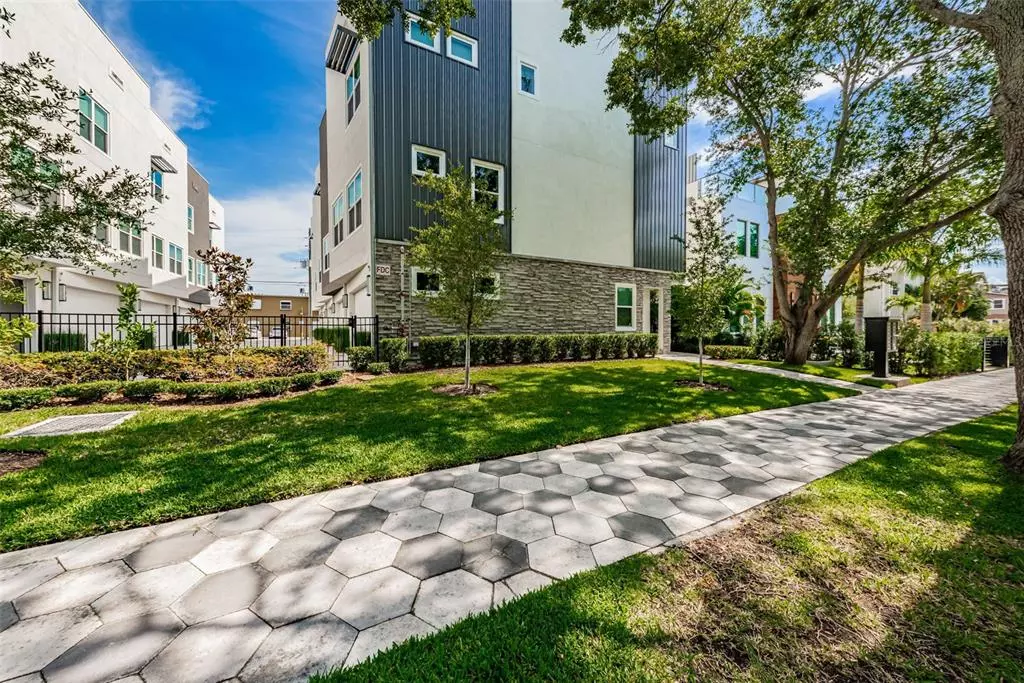$1,035,000
$1,090,000
5.0%For more information regarding the value of a property, please contact us for a free consultation.
105 5TH AVE N St Petersburg, FL 33701
3 Beds
4 Baths
2,376 SqFt
Key Details
Sold Price $1,035,000
Property Type Townhouse
Sub Type Townhouse
Listing Status Sold
Purchase Type For Sale
Square Footage 2,376 sqft
Price per Sqft $435
Subdivision 5Th Ave Twnhms
MLS Listing ID U8126145
Sold Date 07/20/21
Bedrooms 3
Full Baths 3
Half Baths 1
Construction Status Financing,Inspections
HOA Fees $300/mo
HOA Y/N Yes
Year Built 2019
Annual Tax Amount $14,404
Lot Size 871 Sqft
Acres 0.02
Property Description
Welcome to Townhomes on 5th Avenue, one of St. Pete's newest luxury town homes located in the hub of downtown St. Pete and just steps away from some of the the trendiest shops, delectable restaurants & popular nightlife that Beach Drive has to offer. On the weekend, take a stroll down Bayshore Dr. to St. Pete's Saturday Morning Market. This location is the place to be as it is ranked #1 in FL and #15 in the nation for parks, and ranked one of the top biking cities in the nation. Built with quality construction and on-trend modern finishes, this 3-story town home is guaranteed to impress. The layout features one bedroom/office with full bath on the first floor, on the second floor you will find the spacious open floor plan for your dining and entertaining needs. This kitchen is all that you can imagine with a walk-in pantry, breakfast bar with unique pendant lighting, solid wood cabinetry, stainless steel appliances, and gorgeous stone counter tops accented by a tiled back splash. Just off of the pristine kitchen is the dining room, great room, and a half bath. The master suite and guest bedroom are found on the 3rd floor, both with personal en-suite bathrooms. The most impressive feature yet you will find as you continue to the 4th floor to the private rooftop terrace with impressive views of Downtown St. Pete and the historical Vinoy Hotel. Plenty of storage throughout the home, as well as in the oversized 2-car garage. Make this your new home!
Location
State FL
County Pinellas
Community 5Th Ave Twnhms
Direction N
Interior
Interior Features Crown Molding, Eat-in Kitchen, High Ceilings, Living Room/Dining Room Combo, Open Floorplan, Solid Wood Cabinets, Stone Counters, Thermostat, Walk-In Closet(s), Window Treatments
Heating Central, Natural Gas
Cooling Central Air
Flooring Tile, Wood
Furnishings Unfurnished
Fireplace false
Appliance Dishwasher, Disposal, Gas Water Heater, Microwave, Range, Refrigerator, Tankless Water Heater, Wine Refrigerator
Exterior
Exterior Feature Sidewalk, Sprinkler Metered
Garage Spaces 2.0
Community Features Deed Restrictions
Utilities Available Cable Available, Electricity Connected, Natural Gas Connected, Public, Sprinkler Meter, Water Connected
Waterfront false
View City, Garden
Roof Type Membrane
Porch Patio
Attached Garage true
Garage true
Private Pool No
Building
Lot Description City Limits, Near Marina, Sidewalk
Story 3
Entry Level Three Or More
Foundation Slab
Lot Size Range 0 to less than 1/4
Sewer Public Sewer
Water Public
Architectural Style Contemporary
Structure Type Block,Stucco,Wood Frame
New Construction false
Construction Status Financing,Inspections
Others
Pets Allowed Yes
HOA Fee Include Escrow Reserves Fund,Maintenance Grounds,Other,Sewer,Trash,Water
Senior Community No
Ownership Fee Simple
Monthly Total Fees $300
Acceptable Financing Cash, Conventional
Membership Fee Required Required
Listing Terms Cash, Conventional
Special Listing Condition None
Read Less
Want to know what your home might be worth? Contact us for a FREE valuation!

Our team is ready to help you sell your home for the highest possible price ASAP

© 2024 My Florida Regional MLS DBA Stellar MLS. All Rights Reserved.
Bought with CHARLES RUTENBERG REALTY INC

GET MORE INFORMATION





