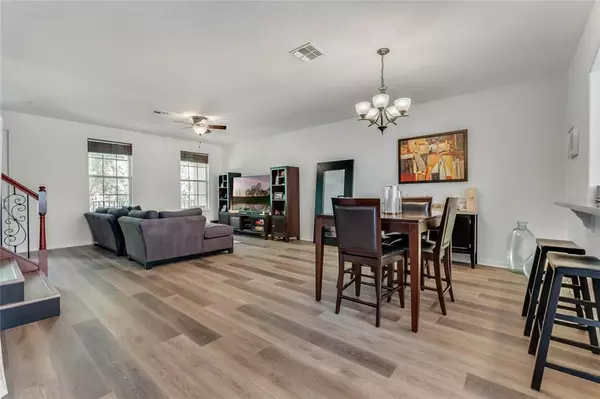$525,000
$525,000
For more information regarding the value of a property, please contact us for a free consultation.
1877 BRITLYN ALY Orlando, FL 32814
3 Beds
4 Baths
2,478 SqFt
Key Details
Sold Price $525,000
Property Type Townhouse
Sub Type Townhouse
Listing Status Sold
Purchase Type For Sale
Square Footage 2,478 sqft
Price per Sqft $211
Subdivision Baldwin Park Rep 01
MLS Listing ID O5942379
Sold Date 07/01/21
Bedrooms 3
Full Baths 3
Half Baths 1
Condo Fees $400
Construction Status Appraisal,Financing,Inspections
HOA Fees $320/mo
HOA Y/N Yes
Year Built 2009
Annual Tax Amount $6,541
Lot Size 1,306 Sqft
Acres 0.03
Property Description
Live the Baldwin Park lifestyle in this beautiful four-story, 3 bedroom / 3.5 bathroom townhome with bonus/flex space and ROOFTOP DECK! The townhome is situated steps from Downtown Baldwin Park on a serene and quaint tree lined mews. This home was the model for the builder and, though the current owners are the second to own the home, they are the first to live in it. They recently updated the first and second floor stairs as well as the living/dining area and third floor hallway with durable and beautiful luxury vinyl.
This home offers a bedroom and en suite bath on the first floor along with a large entry way and a 2-car garage. On the second level, you will find a spacious kitchen, featuring granite countertops, a center island and stainless steel appliances. There is also a half bath, large pantry, an additional closet, and a breakfast bar right off the kitchen. The kitchen features travertine flooring while the dining and living area feature the brand-new, upgraded luxury vinyl flooring. There’s a large balcony just off of the second floor living area perfect for a quiet morning coffee. On the third level, you will find the laundry room, a large 3rd bedroom with en suite bath, and the owner’s suite, featuring a walk-in closet, an en suite bathroom with dual sinks, a garden tub and a separate shower with a frameless glass door. The owners suite features two closets with custom closet systems in the walk-in and a second in the bathroom. The additional third floor bedroom also features a custom closet system, all of which can be adjusted to meet your needs. The fourth floor of the home is where you’ll find a large loft area that can be used as an office, lounge, gym, child's play area or spare sleeping quarters along with an ample size closet. The rooftop deck offers perfect views of fireworks and rocket launches, and offers another peaceful outdoor space for you to enjoy to enjoy a glass of wine or entertain friends and family.
Only steps away at Grace Hopper Hall, you’ll find one of the three Baldwin Park pools as well as one of the two gyms. With the amazing shops, renowned restaurants and so much more just steps away in Downtown Baldwin Park, this home will undoubtedly check off many of the boxes on your list!
Location
State FL
County Orange
Community Baldwin Park Rep 01
Zoning PD
Rooms
Other Rooms Loft
Interior
Interior Features Ceiling Fans(s), Living Room/Dining Room Combo, Solid Surface Counters, Walk-In Closet(s)
Heating Central
Cooling Central Air
Flooring Carpet, Tile
Fireplace false
Appliance Dishwasher, Disposal, Dryer, Electric Water Heater, Microwave, Range, Range Hood, Refrigerator, Washer
Exterior
Exterior Feature Sidewalk
Garage Spaces 2.0
Community Features Fitness Center, Park, Pool, Sidewalks
Utilities Available Cable Connected, Electricity Connected, Sewer Connected, Water Connected
Roof Type Shingle
Attached Garage true
Garage true
Private Pool No
Building
Story 4
Entry Level Three Or More
Foundation Slab
Lot Size Range 0 to less than 1/4
Sewer Public Sewer
Water None
Structure Type Block,Stucco
New Construction false
Construction Status Appraisal,Financing,Inspections
Schools
Elementary Schools Baldwin Park Elementary
Middle Schools Glenridge Middle
High Schools Winter Park High
Others
Pets Allowed Breed Restrictions
HOA Fee Include Pool,Maintenance Grounds
Senior Community No
Pet Size Large (61-100 Lbs.)
Ownership Fee Simple
Monthly Total Fees $386
Acceptable Financing Cash, Conventional, FHA, VA Loan
Membership Fee Required Required
Listing Terms Cash, Conventional, FHA, VA Loan
Num of Pet 2
Special Listing Condition None
Read Less
Want to know what your home might be worth? Contact us for a FREE valuation!

Our team is ready to help you sell your home for the highest possible price ASAP

© 2024 My Florida Regional MLS DBA Stellar MLS. All Rights Reserved.
Bought with KELLY PRICE & COMPANY LLC

GET MORE INFORMATION





