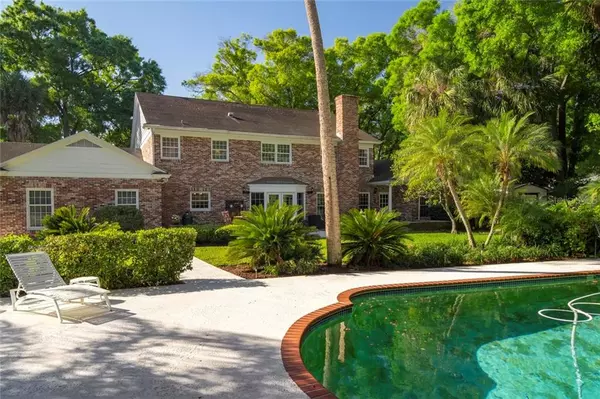$1,680,000
$1,749,995
4.0%For more information regarding the value of a property, please contact us for a free consultation.
4423 W CLEAR AVE Tampa, FL 33629
5 Beds
4 Baths
4,848 SqFt
Key Details
Sold Price $1,680,000
Property Type Single Family Home
Sub Type Single Family Residence
Listing Status Sold
Purchase Type For Sale
Square Footage 4,848 sqft
Price per Sqft $346
Subdivision Henderson Beach
MLS Listing ID T3293071
Sold Date 06/18/21
Bedrooms 5
Full Baths 3
Half Baths 1
Construction Status Appraisal,Financing,Inspections
HOA Y/N No
Year Built 1969
Annual Tax Amount $15,099
Lot Size 0.590 Acres
Acres 0.59
Lot Dimensions 135x190
Property Description
BACKUP OFFERS REQUESTED-SHOWINGS ARE STILL AVAILABLE!!! This beautiful 2 story traditional, concrete block pool home with a brick façade, classical round columns and front porch offers gracious southern living with a casual flair. The lovely and expansive front yard and side yard offering lush landscaping, mature oak trees and circular driveway welcomes you to a stunning & unique South Tampa home. It is rare to find a home in South Tampa that is situated on over ½ an acre that offers you privacy and location! As you proceed through the inviting foyer, the formal dining room and living room w/decorative fireplace welcomes you. The family room is expansive, showcasing custom cabinetry, a wood burning fireplace and wet bar complete with granite countertops, granite sink, ice maker, custom cabinets and a premium wine refrigerator. The family room flows into an exquisite kitchen that recently went through a major renovation. There are gorgeous granite countertops, a large undermount granite double sink and plenty of prep space & storage. The sleek stainless steel appliances, beverage & wine refrigerators along with a walk-in pantry add to functionality of the kitchen. The stunning walnut counter tops on the bar & island compliment the beautiful wood scraped floors. These beautiful wood floors run throughout the 1st floor & into the grand downstairs' master suite. The beautifully remodeled master bath features custom cabinetry, granite countertops, a fabulous soaking tub & a very large walk in shower. As you enter the back yard through the newer Pella French doors, you will be amazed by the patio, luscious back yard and secluded 20’x 40’ pool area. The patio and pool deck have recently been refurbished and sealed with a protective finish. If you like to entertain, 4423 West Clear Avenue is the home for you! The owners have hosted, weddings, baby showers & many social events with over 100s of friends in attendance. With the tropical foliage and shady oak trees this back yard is your private oasis that is large enough for a game of football or soccer! Inside, either staircase will take you to the 2nd floor that features an oversized game room. There is a spacious ensuite bedroom with a newly remodeled bath that boast of a walk-in shower, marble floors, granite counter tops & new cabinetry. Bedroom 3 and 4 are a generous size and share a Jack and Jill bath that has been recently remodeled to emulate the ensuite bath. Storage abounds in this home along with a downstairs' and an upstairs' office (which is the 5th bedroom). The 1st floor laundry has lots of storage, a soaking sink, cabinets & includes a full-size refrigerator. The 2 car garage, has newly finished epoxy floors and new WIFI equipped garage doors. There are 2 overhead storage racks, upper & lower cabinets. This garage can act as your private POD or can be used as a spacious workshop. This home sits at the end of West Clear Avenue on a Cul De Sac and is a short jaunt to Blue Ribbon Schools, shopping & dining. Tampa International Airport, MacDill Air Force Base and Downtown Tampa are just a short drive. ***The sellers are also offering a $12,000 pool credit with a reasonable and acceptable offer*** Most of the furnishings are for sale and are negotiable! Schedule your private showing today to see this South Tampa Jewel of a home and oversized lot!!!
Location
State FL
County Hillsborough
Community Henderson Beach
Zoning RS-75
Rooms
Other Rooms Attic, Breakfast Room Separate, Den/Library/Office, Family Room, Formal Dining Room Separate, Formal Living Room Separate, Inside Utility
Interior
Interior Features Ceiling Fans(s), Crown Molding, Kitchen/Family Room Combo, L Dining, Master Bedroom Main Floor, Open Floorplan, Solid Surface Counters, Solid Wood Cabinets, Stone Counters, Walk-In Closet(s), Wet Bar, Window Treatments
Heating Central
Cooling Central Air
Flooring Carpet, Marble, Tile, Wood
Fireplaces Type Family Room, Wood Burning
Furnishings Negotiable
Fireplace true
Appliance Bar Fridge, Dishwasher, Disposal, Dryer, Electric Water Heater, Ice Maker, Microwave, Range, Range Hood, Refrigerator, Washer, Wine Refrigerator
Exterior
Exterior Feature Fence, French Doors, Irrigation System, Lighting, Storage
Garage Circular Driveway, Garage Door Opener, Garage Faces Side, Ground Level, Off Street, Oversized, Parking Pad
Garage Spaces 2.0
Fence Wood
Pool Gunite, In Ground
Utilities Available BB/HS Internet Available, Cable Connected, Electricity Connected, Natural Gas Available, Public, Water Connected
View City
Roof Type Built-Up,Shingle
Porch Deck, Front Porch, Patio
Attached Garage true
Garage true
Private Pool Yes
Building
Lot Description Cul-De-Sac, Flood Insurance Required, City Limits, Oversized Lot, Street Dead-End
Story 2
Entry Level Two
Foundation Slab
Lot Size Range 1/2 to less than 1
Sewer Public Sewer
Water Public
Architectural Style Colonial
Structure Type Brick,Concrete
New Construction false
Construction Status Appraisal,Financing,Inspections
Schools
Elementary Schools Dale Mabry Elementary-Hb
Middle Schools Coleman-Hb
High Schools Plant-Hb
Others
Senior Community No
Ownership Fee Simple
Acceptable Financing Cash, Conventional
Listing Terms Cash, Conventional
Special Listing Condition None
Read Less
Want to know what your home might be worth? Contact us for a FREE valuation!

Our team is ready to help you sell your home for the highest possible price ASAP

© 2024 My Florida Regional MLS DBA Stellar MLS. All Rights Reserved.
Bought with AGENTRY REAL ESTATE LLC

GET MORE INFORMATION





