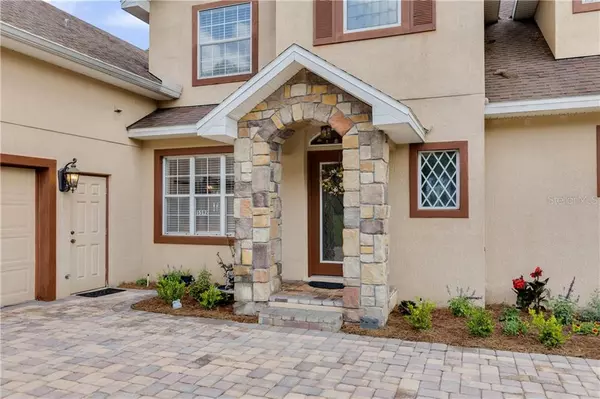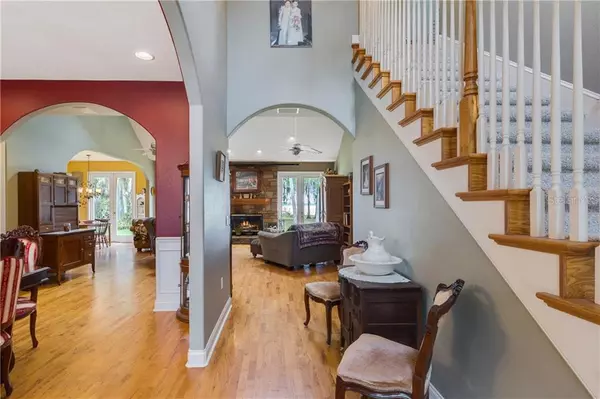$705,000
$739,000
4.6%For more information regarding the value of a property, please contact us for a free consultation.
5592 TIMBERLANE RD Lake Wales, FL 33898
4 Beds
3 Baths
3,730 SqFt
Key Details
Sold Price $705,000
Property Type Single Family Home
Sub Type Single Family Residence
Listing Status Sold
Purchase Type For Sale
Square Footage 3,730 sqft
Price per Sqft $189
MLS Listing ID P4915114
Sold Date 06/14/21
Bedrooms 4
Full Baths 3
Construction Status No Contingency
HOA Y/N No
Year Built 2005
Annual Tax Amount $6,981
Lot Size 8.920 Acres
Acres 8.92
Property Description
This 4 Bedroom, 3 Bath Lake Home exudes Timeless Elegance with Classic English Architecture and Stunning Waterfront Views all on 8+ Acres of Tranquility. Upon entering you will be greeted with a Paved Entrance Patio. Stained Glass Windows and Leaded Glass Front Door enhance the Foyer. You know you’re in a lakefront home the moment you step into the Living room, the lake view embraces you as much as the interiors of this home. The Living Room features a Cozy Wood Burning Fireplace and Overhead Skylights that accentuate the Vaulted Ceilings. The Gourmet Kitchen is the heart of the home with Classic Cherry Wood Cabinetry trimmed out with Crown Molding Detail and finished off with Granite Countertops. To add function to the design is a Wall Mounted Pot Filler with dual pivot joints. Top of the line appliances such as a Six Burner Gas Range Top and Dual Convection Ovens will complete your culinary needs. The Charming Breakfast Nook offers a beautiful lake view thru French Doors. In a nod to the millwork traditionally found in a Tudor Home the Formal Dining Room features Faux Wainscoting with Chair Rail Molding & Custom Chandelier. The Master Bedroom Suite offers Romantic Details with a 2-sided Gas Fireplace and French Doors with serene views. The Master Bathroom has a traditional & elegant feel with a Claw Foot Tub that is nestled near the Fireplace, Dual Sinks and a Walk in Tiled Shower complete the master retreat. Other amenities include, 3 Guest Bedrooms with Loads of Storage, Loft Room, Unfinished Bonus Room located above the garage, Multiple top-level dormers create intimated spaces with water views, Laundry Room with Utility Sink, Bosch Washer & Dryer, Movie Projector & Screen, New Carpet, Exterior Stone Accent, Double Pane Windows, 1 New HVAC System, Pole Barn, 2 Car Garage and 2 Individual Dock areas. Also featured on this estate is a 2 Bedroom/ 2 Bath Guest House.
Location
State FL
County Polk
Zoning R-1
Rooms
Other Rooms Attic, Formal Dining Room Separate, Great Room, Inside Utility, Loft
Interior
Interior Features Ceiling Fans(s), Central Vaccum, Eat-in Kitchen, High Ceilings, Master Bedroom Main Floor, Open Floorplan, Solid Wood Cabinets, Split Bedroom, Stone Counters, Vaulted Ceiling(s), Walk-In Closet(s)
Heating Central
Cooling Central Air
Flooring Carpet, Ceramic Tile, Vinyl, Wood
Fireplaces Type Gas, Living Room, Master Bedroom, Wood Burning
Fireplace true
Appliance Built-In Oven, Convection Oven, Cooktop, Dishwasher, Disposal, Dryer, Microwave, Range Hood, Refrigerator, Tankless Water Heater, Washer
Laundry Inside, Laundry Room
Exterior
Exterior Feature Fence, French Doors, Irrigation System, Lighting, Rain Gutters
Parking Features Garage Door Opener, Garage Faces Side, Oversized, Parking Pad
Garage Spaces 2.0
Fence Chain Link
Utilities Available BB/HS Internet Available, Cable Connected, Electricity Connected, Propane, Water Connected
Waterfront Description Lake
View Y/N 1
Water Access 1
Water Access Desc Lake
View Trees/Woods, Water
Roof Type Shingle
Porch Covered, Patio
Attached Garage true
Garage true
Private Pool No
Building
Lot Description Flood Insurance Required, Level, Oversized Lot, Paved
Story 2
Entry Level Two
Foundation Slab
Lot Size Range 5 to less than 10
Sewer Septic Tank
Water Well
Architectural Style Tudor
Structure Type Block
New Construction false
Construction Status No Contingency
Schools
Elementary Schools Sandhill Elem
Middle Schools Mclaughlin Middle
High Schools Winter Haven Senior
Others
Senior Community No
Ownership Fee Simple
Acceptable Financing Cash, Conventional
Listing Terms Cash, Conventional
Special Listing Condition None
Read Less
Want to know what your home might be worth? Contact us for a FREE valuation!

Our team is ready to help you sell your home for the highest possible price ASAP

© 2024 My Florida Regional MLS DBA Stellar MLS. All Rights Reserved.
Bought with CENTURY 21 AT YOUR SERVICE

GET MORE INFORMATION





