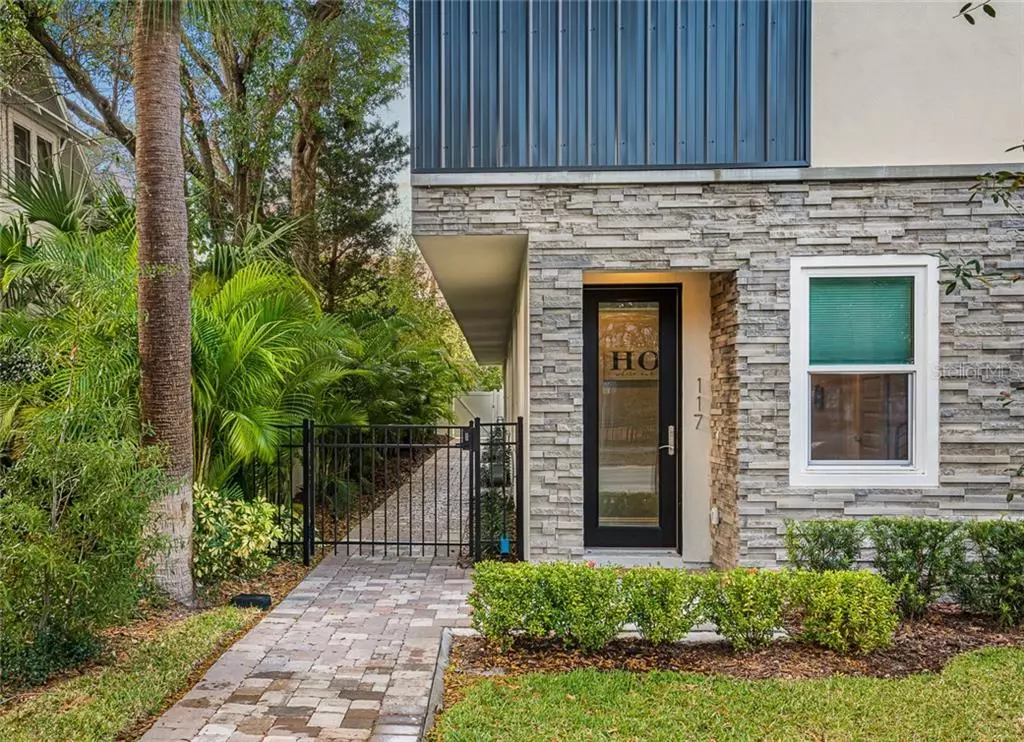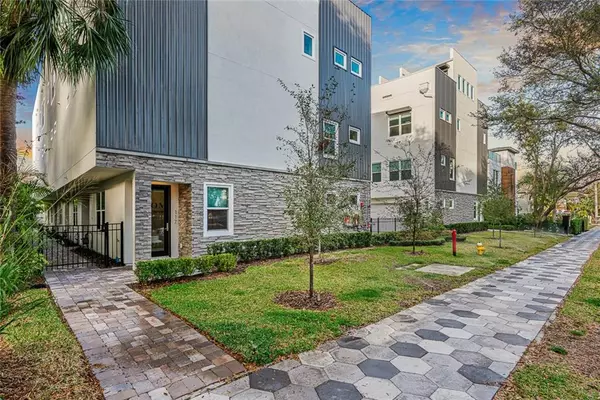$982,500
$1,050,000
6.4%For more information regarding the value of a property, please contact us for a free consultation.
117 5TH AVE N St Petersburg, FL 33701
3 Beds
4 Baths
2,376 SqFt
Key Details
Sold Price $982,500
Property Type Townhouse
Sub Type Townhouse
Listing Status Sold
Purchase Type For Sale
Square Footage 2,376 sqft
Price per Sqft $413
Subdivision 5Th Ave Twnhms
MLS Listing ID U8113217
Sold Date 06/07/21
Bedrooms 3
Full Baths 3
Half Baths 1
Construction Status No Contingency
HOA Fees $300/mo
HOA Y/N Yes
Year Built 2019
Annual Tax Amount $13,496
Lot Size 871 Sqft
Acres 0.02
Property Description
Welcome to luxury living in the heart of Downtown Saint Petersburg Florida! Join us in viewing this exquisitely maintained newer construction Townhome within a short distance of downtown St Pete, the St Pete Pier and adjacent to the arts district. This amazing corner unit Townhome is a prime location and its main entrance is located directly off of 5th Ave north. As you approach the front door you're greeted by beautiful landscaping that is regularly maintained by the HOA. The surrounding buildings provide you a feel for historic St Petersburg with many of them being designated historic buildings. Upon entering through the front door, you're immediately greeted with 12 ft ceilings, double height doors and ample closet storage for any and all use. The first floor offers access to the two and a half car garage along with a guest suite with a private full bath. As you ascend the stairs and approach the second floor you're immediately greeted by a expansive open floor plan. The second floor houses a beautiful kitchen with walk-in pantry, natural quartz countertops, hardwood cabinets, engineered hardwood flooring and top of the line stainless steel suite featuring a natural gas restaurant style stove with a 5th burner. Adjacent to the Kitchen you can enjoy a vast great room including a living area, a half bath along with a full dining area. As you ascend to the third level you can find the Master Suite which has a large walk-in closet accompanied by a multifaceted designed storage system that never leaves you asking for more. The master bath features quartz countertops, Jack and Jill sinks, a private toilet, and a shower large enough to get lost in. The shower features a rainfall showerhead, a standard showerhead and a hand held sprayer. The shower is tile throughout featuring frameless glass. Exiting the Master Suite you'll find the laundry room and the final full bedroom suite with accompanying full bath featuring quartz countertops, soaking bathtub, and tile throughout. Finally, as you approach the 4th and final level you are greeted by a plethora of windows overlooking a beautiful view of the downtown St. Petersburg skyline. The 4th floor consists of a loft style bonus room featuring a natural quartz wet bar, wine fridge and access to your very own private rooftop overlooking downtown St. Pete. We look forward to showcasing this immaculate townhome and everything it has to offer you.
Location
State FL
County Pinellas
Community 5Th Ave Twnhms
Zoning R
Direction N
Rooms
Other Rooms Great Room
Interior
Interior Features Ceiling Fans(s), Crown Molding, Eat-in Kitchen, High Ceilings, Living Room/Dining Room Combo, Open Floorplan, Solid Wood Cabinets, Split Bedroom, Stone Counters, Walk-In Closet(s), Wet Bar
Heating Central
Cooling Central Air
Flooring Tile, Wood
Furnishings Unfurnished
Fireplace false
Appliance Bar Fridge, Convection Oven, Dishwasher, Disposal, Microwave, Refrigerator, Tankless Water Heater, Water Softener, Wine Refrigerator
Laundry Inside, Laundry Closet, Upper Level
Exterior
Exterior Feature Balcony, Irrigation System, Lighting, Sidewalk
Garage Alley Access, Curb Parking, Driveway, Garage Door Opener, Garage Faces Rear, Off Street, On Street, Oversized
Garage Spaces 2.0
Community Features Deed Restrictions, None
Utilities Available BB/HS Internet Available, Cable Available, Electricity Available, Fiber Optics, Fire Hydrant, Natural Gas Available, Natural Gas Connected, Phone Available, Public, Sewer Available, Sewer Connected, Sprinkler Meter, Street Lights, Underground Utilities, Water Available, Water Connected
Waterfront false
View City
Roof Type Membrane
Porch Other
Attached Garage true
Garage true
Private Pool No
Building
Story 4
Entry Level Three Or More
Foundation Slab
Lot Size Range 0 to less than 1/4
Builder Name Emery Constructors
Sewer Public Sewer
Water Public
Structure Type Block,Stucco,Wood Frame
New Construction false
Construction Status No Contingency
Others
Pets Allowed Yes
HOA Fee Include Common Area Taxes,Escrow Reserves Fund,Maintenance Structure,Maintenance Grounds,Management,Private Road,Sewer,Trash,Water
Senior Community No
Ownership Fee Simple
Monthly Total Fees $300
Acceptable Financing Cash, Conventional, FHA, VA Loan
Membership Fee Required Required
Listing Terms Cash, Conventional, FHA, VA Loan
Special Listing Condition None
Read Less
Want to know what your home might be worth? Contact us for a FREE valuation!

Our team is ready to help you sell your home for the highest possible price ASAP

© 2024 My Florida Regional MLS DBA Stellar MLS. All Rights Reserved.
Bought with ASSET MANAGEMENT REAL ESTATE

GET MORE INFORMATION





