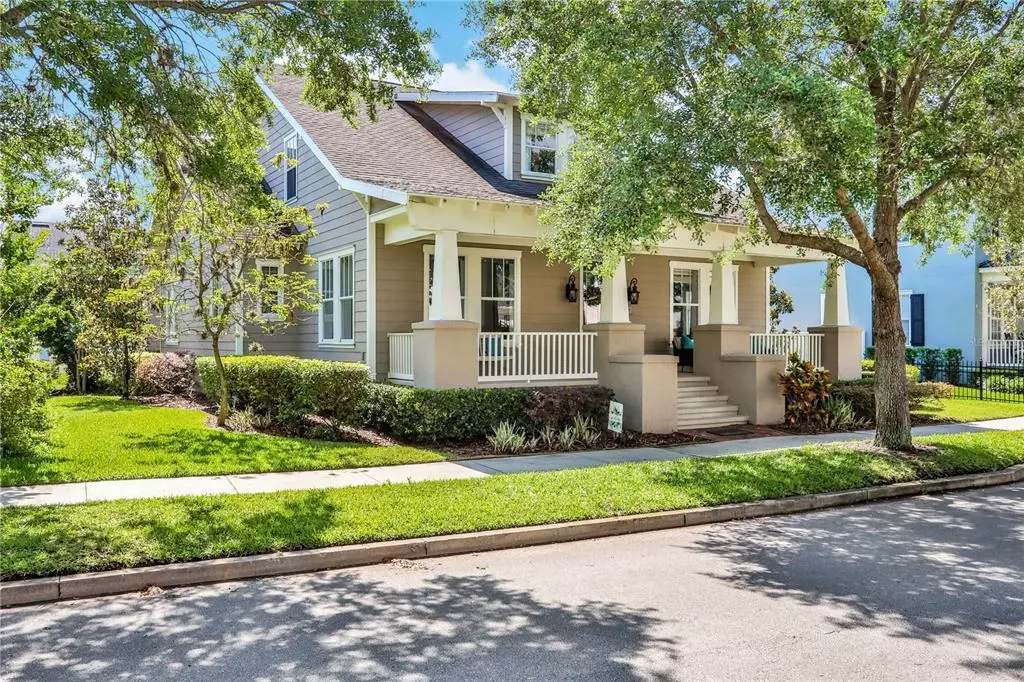$845,000
$842,000
0.4%For more information regarding the value of a property, please contact us for a free consultation.
1583 HARSTON AVE Orlando, FL 32814
3 Beds
4 Baths
2,982 SqFt
Key Details
Sold Price $845,000
Property Type Single Family Home
Sub Type Single Family Residence
Listing Status Sold
Purchase Type For Sale
Square Footage 2,982 sqft
Price per Sqft $283
Subdivision Baldwin Parka
MLS Listing ID O5939943
Sold Date 06/07/21
Bedrooms 3
Full Baths 3
Half Baths 1
Construction Status Financing
HOA Fees $33
HOA Y/N Yes
Year Built 2006
Annual Tax Amount $10,102
Lot Size 7,840 Sqft
Acres 0.18
Property Description
Harston Avenue is an outstanding location on the tree-lined street in the heart of Baldwin Park. Just a quick walk through the Mid-lakes park trail on your way to New Broad Street where all the action is. Walk up to the massive front porch of this Craftsman where you will instantly fall in love. With the spacious layout, you'll instantly feel right a home, which features a split floorplan, three bedrooms three and a half baths, a wonderful kitchen with gas appliances, a 36-inch stainless refrigerator, a wine fridge, plus an upstairs nook that is perfect for lounging or for your exercise equipment. Nearby access to beautiful Mid Lakes Park trail. Also, don't forget this home is close to all that Baldwin Park has to offer, from its Village Center, multiple pools, parks, fitness centers. Close to shopping, restaurants, major highways, Downtown Orlando, and the MCO International Airport.
Location
State FL
County Orange
Community Baldwin Parka
Zoning PD/AN
Rooms
Other Rooms Den/Library/Office
Interior
Interior Features Ceiling Fans(s), Solid Surface Counters, Vaulted Ceiling(s)
Heating Central
Cooling Central Air
Flooring Carpet, Tile, Wood
Fireplace false
Appliance Convection Oven, Dishwasher, Disposal, Microwave, Range, Refrigerator, Water Softener
Laundry Laundry Room
Exterior
Exterior Feature Fence, French Doors, Irrigation System, Outdoor Shower, Sidewalk
Parking Features Alley Access, Driveway, Garage Door Opener, Garage Faces Rear
Garage Spaces 3.0
Fence Vinyl
Community Features Deed Restrictions, Park, Sidewalks, Waterfront
Utilities Available Electricity Available, Phone Available, Propane, Underground Utilities
Amenities Available Clubhouse, Fitness Center, Pool, Trail(s)
Roof Type Shingle
Porch Covered, Front Porch, Patio, Rear Porch
Attached Garage true
Garage true
Private Pool No
Building
Story 2
Entry Level Two
Foundation Stem Wall
Lot Size Range 0 to less than 1/4
Sewer Public Sewer
Water Public
Structure Type Cement Siding,Concrete
New Construction false
Construction Status Financing
Schools
Elementary Schools Baldwin Park Elementary
Middle Schools Glenridge Middle
High Schools Winter Park High
Others
Pets Allowed Yes
HOA Fee Include Common Area Taxes,Maintenance Grounds,Pool,Recreational Facilities
Senior Community No
Ownership Fee Simple
Monthly Total Fees $66
Acceptable Financing Cash, Conventional, FHA, VA Loan
Membership Fee Required Required
Listing Terms Cash, Conventional, FHA, VA Loan
Special Listing Condition None
Read Less
Want to know what your home might be worth? Contact us for a FREE valuation!

Our team is ready to help you sell your home for the highest possible price ASAP

© 2025 My Florida Regional MLS DBA Stellar MLS. All Rights Reserved.
Bought with FLORIDA REALTY INVESTMENTS
GET MORE INFORMATION





