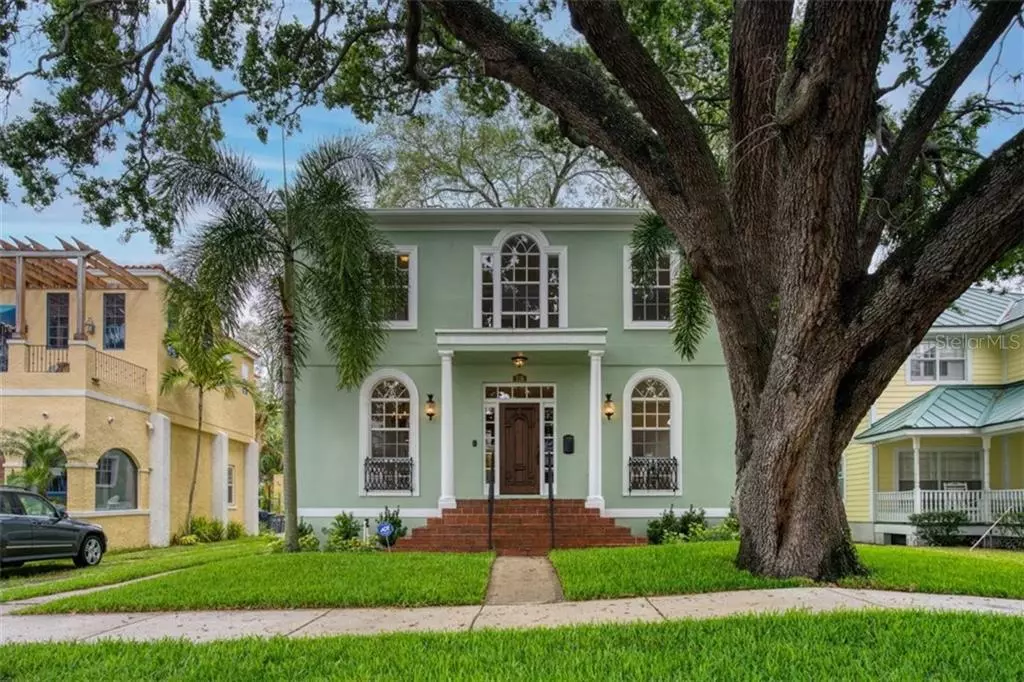$1,200,000
$1,200,000
For more information regarding the value of a property, please contact us for a free consultation.
119 ADALIA AVE Tampa, FL 33606
4 Beds
3 Baths
3,271 SqFt
Key Details
Sold Price $1,200,000
Property Type Single Family Home
Sub Type Single Family Residence
Listing Status Sold
Purchase Type For Sale
Square Footage 3,271 sqft
Price per Sqft $366
Subdivision Davis Islands Pb10 Pg52 To 57
MLS Listing ID T3299694
Sold Date 05/20/21
Bedrooms 4
Full Baths 3
Construction Status Inspections
HOA Y/N No
Year Built 1998
Annual Tax Amount $11,660
Lot Size 6,098 Sqft
Acres 0.14
Lot Dimensions 50x122
Property Description
(Main house = 4/3 with 2767 sq ft; Garage apartment = 1/1 with 504 sq ft) Located in the highly desirable Davis Islands neighborhood, this custom-built home has been meticulously maintained and is ready for new owners. As soon as you walk into the traditional floor plan you are met with sun-filled formal dining and living areas. Through the recently updated (2021) kitchen with brand new Bosch appliances is the family room including vaulted ceilings, built-in features and wood-burning fireplace. Just off the family room, french doors lead out to the screened in patio where you can enjoy the peaceful courtyard with fountain and 10’ privacy wall. The first floor also includes a bedroom (or study/den) and full bathroom. A short covered walkway leads you out to the 2-car garage with an apartment including a full bathroom above that can be used as a guest suite, home office or gym, or bonus room. Other notable features of this timelessly elegant home include 10-foot ceilings and engineered hardwood flooring throughout, crown molding, and brand new interior and exterior paint. Enjoy the best of quiet and easy Florida living on Davis Islands at one of the area’s parks, dog parks, pool, bike trail, boat slips, private Yacht Club and more. This home is walking distance to the wonderful restaurants and shops of Davis Blvd, and a quick commute to Tampa General Hospital, Bayshore Blvd, Downtown Tampa, Selmon Expressway, and I-275. Schedule your private showing today!
Location
State FL
County Hillsborough
Community Davis Islands Pb10 Pg52 To 57
Zoning RS-50
Interior
Interior Features Built-in Features, Ceiling Fans(s), Crown Molding, Eat-in Kitchen, High Ceilings, Kitchen/Family Room Combo, Living Room/Dining Room Combo, Solid Wood Cabinets, Stone Counters, Walk-In Closet(s)
Heating Central, Electric
Cooling Central Air
Flooring Tile, Wood
Fireplaces Type Wood Burning
Fireplace true
Appliance Convection Oven, Cooktop, Dishwasher, Disposal, Dryer, Electric Water Heater, Microwave, Refrigerator, Washer, Water Softener
Laundry Inside, Laundry Room, Upper Level
Exterior
Exterior Feature French Doors, Rain Gutters, Sidewalk
Parking Features Driveway
Garage Spaces 2.0
Fence Masonry
Community Features Fishing, Park, Playground, Pool, Boat Ramp, Tennis Courts
Utilities Available BB/HS Internet Available, Cable Available, Electricity Available, Water Connected
Roof Type Shingle
Porch Covered, Screened, Side Porch
Attached Garage false
Garage true
Private Pool No
Building
Story 2
Entry Level Two
Foundation Crawlspace
Lot Size Range 0 to less than 1/4
Sewer Public Sewer
Water Public
Structure Type Block,Stucco
New Construction false
Construction Status Inspections
Schools
Elementary Schools Gorrie-Hb
Middle Schools Wilson-Hb
High Schools Plant-Hb
Others
Senior Community No
Ownership Fee Simple
Acceptable Financing Cash, Conventional
Listing Terms Cash, Conventional
Special Listing Condition None
Read Less
Want to know what your home might be worth? Contact us for a FREE valuation!

Our team is ready to help you sell your home for the highest possible price ASAP

© 2024 My Florida Regional MLS DBA Stellar MLS. All Rights Reserved.
Bought with FUTURE HOME REALTY INC

GET MORE INFORMATION





