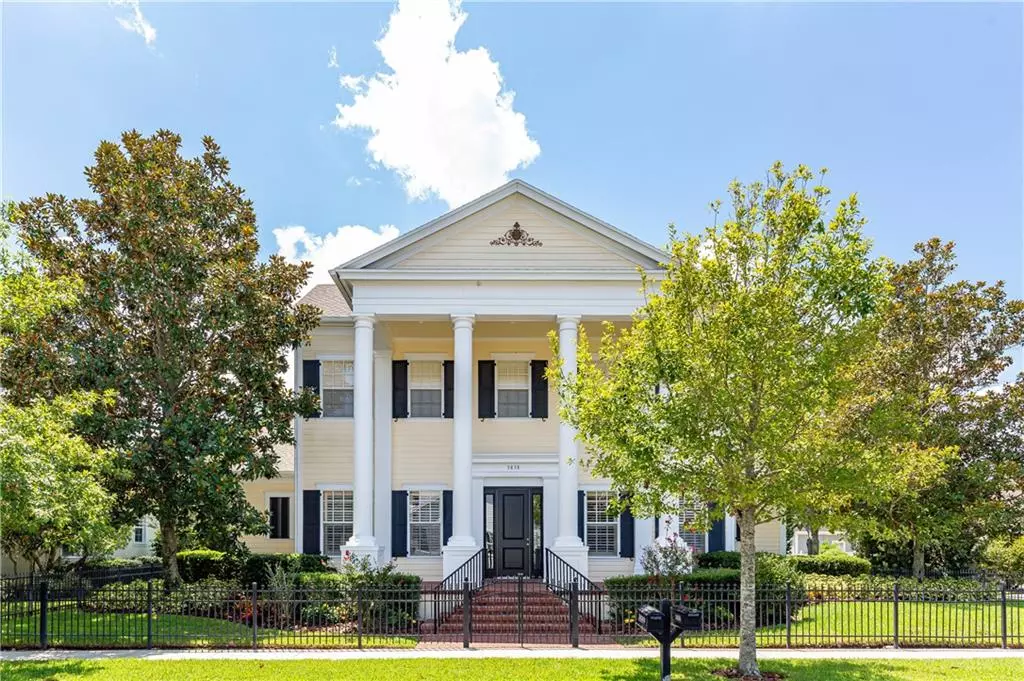$1,300,000
$1,299,000
0.1%For more information regarding the value of a property, please contact us for a free consultation.
3838 LOWER UNION RD Orlando, FL 32814
6 Beds
6 Baths
4,874 SqFt
Key Details
Sold Price $1,300,000
Property Type Single Family Home
Sub Type Single Family Residence
Listing Status Sold
Purchase Type For Sale
Square Footage 4,874 sqft
Price per Sqft $266
Subdivision Baldwin Park
MLS Listing ID O5924657
Sold Date 05/06/21
Bedrooms 6
Full Baths 5
Half Baths 1
Construction Status Financing,Inspections
HOA Fees $33
HOA Y/N Yes
Year Built 2006
Annual Tax Amount $12,952
Lot Size 0.300 Acres
Acres 0.3
Lot Dimensions 101 x 138 x 76 x 156
Property Description
STUNNING and STATELY, this Two-Story luxury residence is the Wentworth model by Issa Homes and is the Perfect Blend of both Modern and Traditional. 6 bedrooms 5 1/2 baths. Nestled on an Oversized Corner Lot Steps to the Park, Biking and Running Trails and Grace Hopper Hall. This is Baldwin Park living at it's best!! Beautifully Designed and Finely Executed Interior Features include an Open Floor Plan, Volume Ceilings, The Gourmet Kitchen has Viking gas range with double ovens, Center Island, Formal and Informal Entertaining Spaces, First Floor Master Suite with two walk-in-closets and overlooks the pool. First Floor in-law/guest suite. Gorgeous engineered wood floors throughout the home. 10 ft. Ceilings, (9 ft Ceilings upstairs). Private Outdoor Living Space with a gorgeous salt water pool. Bonus Room Upstairs is (13 x 17) would make a Great Media Room, Play Room or Den. Four car garage! Full One-Bedroom Apartment above the Garage for Generating Rental Income with it's own Private Entrance. New roof in 2018. Zoned for great Orange County schools. Convenient to shopping and restaurants and downtown Orlando and Winter Park are minutes away.
Location
State FL
County Orange
Community Baldwin Park
Zoning PD
Rooms
Other Rooms Bonus Room, Den/Library/Office, Formal Dining Room Separate, Formal Living Room Separate, Great Room
Interior
Interior Features Built-in Features, Ceiling Fans(s), Crown Molding, Eat-in Kitchen, High Ceilings, Kitchen/Family Room Combo, Open Floorplan, Solid Surface Counters, Walk-In Closet(s), Window Treatments
Heating Electric, Heat Pump
Cooling Central Air, Zoned
Flooring Ceramic Tile, Hardwood
Fireplaces Type Family Room, Wood Burning
Furnishings Unfurnished
Fireplace true
Appliance Convection Oven, Dishwasher, Disposal, Dryer, Electric Water Heater, Exhaust Fan, Gas Water Heater, Indoor Grill, Microwave, Range, Range Hood, Refrigerator, Washer
Laundry Inside, Laundry Room
Exterior
Exterior Feature Irrigation System
Parking Features Alley Access, Garage Door Opener
Garage Spaces 4.0
Pool In Ground
Utilities Available Cable Connected, Electricity Connected, Phone Available, Propane, Sewer Connected, Street Lights, Underground Utilities, Water Connected
Roof Type Shingle
Porch Front Porch
Attached Garage true
Garage true
Private Pool Yes
Building
Lot Description Corner Lot
Entry Level Two
Foundation Slab
Lot Size Range 1/4 to less than 1/2
Builder Name Issa
Sewer Public Sewer
Water Public
Architectural Style Traditional
Structure Type Block,Cement Siding,Wood Frame
New Construction false
Construction Status Financing,Inspections
Schools
Elementary Schools Baldwin Park Elementary
Middle Schools Glenridge Middle
High Schools Winter Park High
Others
Pets Allowed Yes
Senior Community No
Ownership Fee Simple
Monthly Total Fees $66
Acceptable Financing Cash, Conventional
Membership Fee Required Required
Listing Terms Cash, Conventional
Special Listing Condition None
Read Less
Want to know what your home might be worth? Contact us for a FREE valuation!

Our team is ready to help you sell your home for the highest possible price ASAP

© 2024 My Florida Regional MLS DBA Stellar MLS. All Rights Reserved.
Bought with GREG MARTINEZ REALTY LLC

GET MORE INFORMATION





