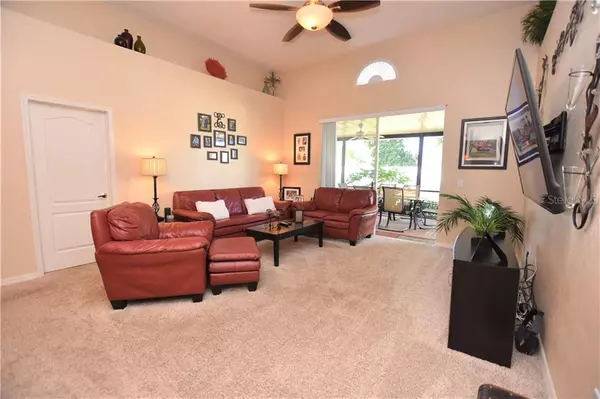$287,000
$289,999
1.0%For more information regarding the value of a property, please contact us for a free consultation.
3455 STONEWAY DR Lakeland, FL 33812
4 Beds
2 Baths
2,088 SqFt
Key Details
Sold Price $287,000
Property Type Single Family Home
Sub Type Single Family Residence
Listing Status Sold
Purchase Type For Sale
Square Footage 2,088 sqft
Price per Sqft $137
Subdivision Clubhouse Heritage Ph 02
MLS Listing ID L4921396
Sold Date 04/27/21
Bedrooms 4
Full Baths 2
Construction Status Appraisal,Financing
HOA Fees $20/ann
HOA Y/N Yes
Year Built 2005
Annual Tax Amount $1,757
Lot Size 10,454 Sqft
Acres 0.24
Property Description
4 bedroom 2 baths in the Clubhouse heritage community. This home boasts an open kitchen with a breakfast bar & nook, closet pantry. Split plan, formal dining room, spacious great room, the master suite offers a walk-in closet and gorgeous updated master bathroom which boasts step-in shower with his and hers shower heads and corner tub, 4th bedroom is a flex room that can be used as a den/office/playroom. The home's exterior has been well cared for. The exterior has been repainted in the last 2 years, AC is 2 years old, fenced yard, new Smithbuilt storage shed, screen lanai, and arbor with grapevine all on .24 acre lot. Other updates include a new water heater and garage door opener, the driveway has been widened for additional parking(owner will replace the roof at closing. Buyer can pick shingle color)
Location
State FL
County Polk
Community Clubhouse Heritage Ph 02
Rooms
Other Rooms Bonus Room, Formal Dining Room Separate, Great Room
Interior
Interior Features Cathedral Ceiling(s), Ceiling Fans(s), High Ceilings, Open Floorplan, Solid Wood Cabinets, Walk-In Closet(s), Window Treatments
Heating Central
Cooling Central Air
Flooring Carpet, Wood
Furnishings Unfurnished
Fireplace false
Appliance Dishwasher, Disposal, Microwave, Range, Refrigerator
Laundry Laundry Room
Exterior
Exterior Feature Fence, Irrigation System, Lighting, Sliding Doors, Storage
Parking Features Garage Door Opener, Parking Pad
Garage Spaces 2.0
Fence Chain Link, Vinyl
Utilities Available Street Lights, Water Connected
View Garden
Roof Type Shingle
Porch Front Porch, Rear Porch, Screened
Attached Garage true
Garage true
Private Pool No
Building
Lot Description In County, Level
Entry Level One
Foundation Slab
Lot Size Range 0 to less than 1/4
Sewer Septic Tank
Water Public
Architectural Style Contemporary
Structure Type Block,Stucco
New Construction false
Construction Status Appraisal,Financing
Others
Pets Allowed Yes
Senior Community No
Ownership Fee Simple
Monthly Total Fees $20
Acceptable Financing Cash, Conventional, FHA, VA Loan
Membership Fee Required Required
Listing Terms Cash, Conventional, FHA, VA Loan
Special Listing Condition None
Read Less
Want to know what your home might be worth? Contact us for a FREE valuation!

Our team is ready to help you sell your home for the highest possible price ASAP

© 2024 My Florida Regional MLS DBA Stellar MLS. All Rights Reserved.
Bought with KELLER WILLIAMS REALTY SMART

GET MORE INFORMATION





