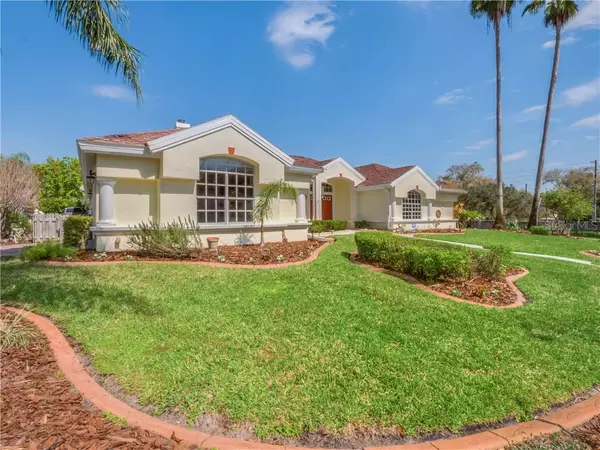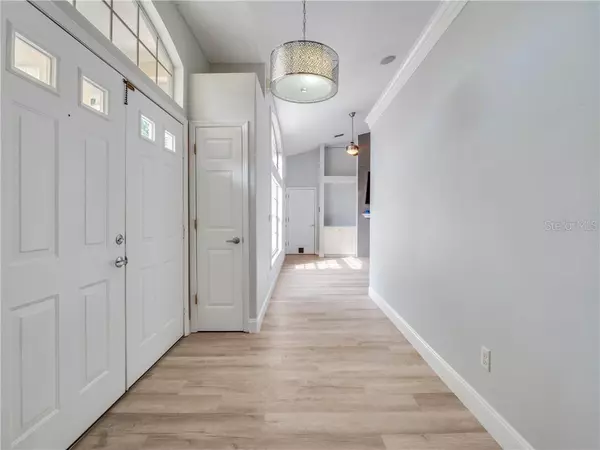$425,000
$419,900
1.2%For more information regarding the value of a property, please contact us for a free consultation.
1029 SOUTHERN OAK LN Apopka, FL 32712
4 Beds
3 Baths
2,369 SqFt
Key Details
Sold Price $425,000
Property Type Single Family Home
Sub Type Single Family Residence
Listing Status Sold
Purchase Type For Sale
Square Footage 2,369 sqft
Price per Sqft $179
Subdivision Deer Lake Chase
MLS Listing ID O5927154
Sold Date 04/09/21
Bedrooms 4
Full Baths 3
HOA Fees $25/ann
HOA Y/N Yes
Year Built 1993
Annual Tax Amount $3,091
Lot Size 0.540 Acres
Acres 0.54
Property Description
Prepare for your socks to be knocked off! This amazing pool home has been totally remodeled from top to bottom with new paint inside and out, new landscape, a beautiful new custom kitchen with granite and new stainless steel appliances, and so much more. The floors are all new luxury vinyl plank floors, the main focal point of the family room, the beautiful fireplace has been encased in luxurious tile and includes a new 75 inch LG television. The owner's suite features French Doors with internal dust free blinds, the en-suite bathroom is loaded with marble tile, quartz countertops, and brushed nickel water fixtures. The large corner lot measures approximately a half acre and has beautiful tropical plants and fruit trees throughout. The room has a 45 year high-end roof with tri-laminate underlayment. The AC is a 19 SEER Trane unit, the home has been re-piped as well. The paver driveway is new as are all of the interior light fixtures. The home features custom woodwork, crown molding, and wainscoting. This home is tons of curb appeal. The Deer Lake Chase community has lots of pride of ownership throughout. The community couldn't be more convenient with easy access to the 429 and nearby amenities such as Publix, Wekiva Springs State Park and so much more. You will fall in love with this one so schedule a visit ASAP. Call today to schedule a tour!
Location
State FL
County Orange
Community Deer Lake Chase
Zoning R-1AAAA
Rooms
Other Rooms Breakfast Room Separate, Family Room, Formal Dining Room Separate, Formal Living Room Separate, Inside Utility
Interior
Interior Features Ceiling Fans(s), Eat-in Kitchen, High Ceilings, Open Floorplan, Split Bedroom, Stone Counters
Heating Central, Electric
Cooling Central Air
Flooring Laminate, Tile, Vinyl
Fireplaces Type Family Room, Wood Burning
Fireplace true
Appliance Dishwasher, Dryer, Microwave, Range, Refrigerator, Washer
Laundry Inside
Exterior
Exterior Feature French Doors, Irrigation System, Lighting, Sidewalk
Parking Features Garage Door Opener
Garage Spaces 2.0
Utilities Available Cable Connected, Electricity Connected
Roof Type Shingle
Porch Covered, Deck, Patio, Screened
Attached Garage true
Garage true
Private Pool Yes
Building
Lot Description Gentle Sloping, Sidewalk, Paved
Story 1
Entry Level One
Foundation Slab
Lot Size Range 1/2 to less than 1
Sewer Septic Tank
Water Public, Well
Architectural Style Ranch
Structure Type Block,Stucco
New Construction false
Others
Pets Allowed Yes
Senior Community No
Ownership Fee Simple
Monthly Total Fees $25
Acceptable Financing Cash, Conventional, FHA, VA Loan
Membership Fee Required Required
Listing Terms Cash, Conventional, FHA, VA Loan
Special Listing Condition None
Read Less
Want to know what your home might be worth? Contact us for a FREE valuation!

Our team is ready to help you sell your home for the highest possible price ASAP

© 2024 My Florida Regional MLS DBA Stellar MLS. All Rights Reserved.
Bought with ELITE REALTY, LLC

GET MORE INFORMATION





