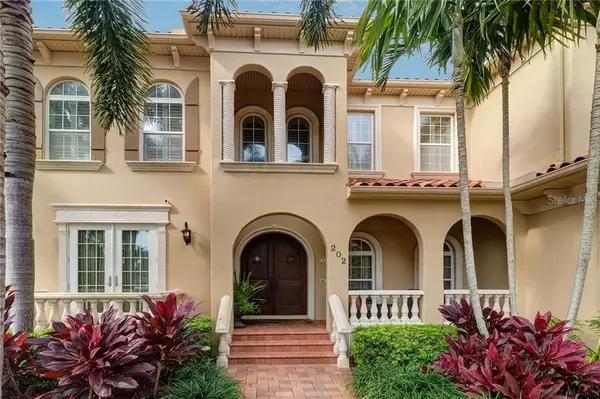$2,250,000
$2,250,000
For more information regarding the value of a property, please contact us for a free consultation.
202 TOLEDO WAY NE St Petersburg, FL 33704
4 Beds
6 Baths
5,115 SqFt
Key Details
Sold Price $2,250,000
Property Type Single Family Home
Sub Type Single Family Residence
Listing Status Sold
Purchase Type For Sale
Square Footage 5,115 sqft
Price per Sqft $439
Subdivision Snell Isle Brightbay
MLS Listing ID U8113867
Sold Date 03/17/21
Bedrooms 4
Full Baths 5
Half Baths 1
Construction Status Inspections
HOA Y/N No
Year Built 2006
Annual Tax Amount $29,720
Lot Size 0.480 Acres
Acres 0.48
Lot Dimensions 126x169
Property Description
Remarkable Snell Isle Pool Home situated on a 1/2 acre lot. Features of this 4 bedroom, 6 ½ bath, 5100 sq. ft. home include a gated circular driveway, mahogany double entry door, formal dining room, formal living room, an executive office, a butler’s pantry with wet bar and wine fridge, a large family room with fireplace that opens to a spacious eat in kitchen equipped with large island, two dishwashers, large pantry, and breakfast bar. The second level includes 4 bedrooms including the master suite, each with their own walk in bathrooms and walk in closets with custom built ins, a theatre room with wet bar and a bonus room. Outdoor entertaining is a breeze and includes an outdoor covered kitchen/ living room with fireplace and full pool bath, a pebble-Tec pool and spa and a spacious private yard large enough to have a football game.
Location
State FL
County Pinellas
Community Snell Isle Brightbay
Direction NE
Interior
Interior Features Built-in Features, Ceiling Fans(s), Coffered Ceiling(s), Crown Molding, Eat-in Kitchen, Open Floorplan, Solid Wood Cabinets, Stone Counters, Thermostat, Walk-In Closet(s), Wet Bar, Window Treatments
Heating Central, Heat Pump
Cooling Central Air, Zoned
Flooring Travertine, Wood
Fireplaces Type Decorative, Gas
Fireplace true
Appliance Bar Fridge, Built-In Oven, Convection Oven, Dishwasher, Disposal, Dryer, Range, Range Hood, Refrigerator, Washer
Exterior
Exterior Feature Fence, French Doors, Outdoor Kitchen, Outdoor Shower
Garage Spaces 2.0
Pool Heated, In Ground
Utilities Available Cable Connected, Electricity Connected, Propane, Sewer Connected, Sprinkler Recycled, Water Connected
Waterfront false
Roof Type Tile
Attached Garage true
Garage true
Private Pool Yes
Building
Story 2
Entry Level Two
Foundation Slab
Lot Size Range 1/4 to less than 1/2
Sewer Public Sewer
Water Public
Structure Type Block
New Construction false
Construction Status Inspections
Others
Senior Community No
Ownership Fee Simple
Acceptable Financing Cash, Conventional
Listing Terms Cash, Conventional
Special Listing Condition None
Read Less
Want to know what your home might be worth? Contact us for a FREE valuation!

Our team is ready to help you sell your home for the highest possible price ASAP

© 2024 My Florida Regional MLS DBA Stellar MLS. All Rights Reserved.
Bought with DOUGLAS ELLIMAN

GET MORE INFORMATION





