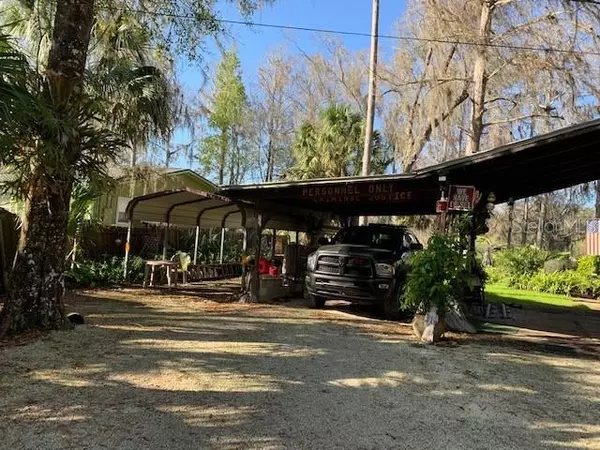$206,000
$215,000
4.2%For more information regarding the value of a property, please contact us for a free consultation.
13503 E SHAWNEE TRL Inverness, FL 34450
2 Beds
2 Baths
912 SqFt
Key Details
Sold Price $206,000
Property Type Single Family Home
Sub Type Single Family Residence
Listing Status Sold
Purchase Type For Sale
Square Footage 912 sqft
Price per Sqft $225
Subdivision Trails End Retreat Unrec Sub
MLS Listing ID G5038889
Sold Date 04/13/21
Bedrooms 2
Full Baths 2
Construction Status Inspections
HOA Y/N No
Year Built 1982
Annual Tax Amount $708
Lot Size 0.450 Acres
Acres 0.45
Lot Dimensions 110x175
Property Description
Located about a mile and half down a dirt road, a little rough at times, nestled high in the beautiful cypress trees, sits this Old Florida cracker style home. The home overlooks some of the best breath taking views of the Withlacoochee river around! Whether you're in the home or on the covered porch, you will catch a great view of the river, its abundance of birds, and other wildlife. It's a place to come sit on the dock or cozy up around the outdoor fire pit to share memories, and make new ones as well. It's a sanctuary for good times, relaxing, and being immersed in the true untouched beauty of central Florida. This home offers a huge area for a workshop, a covered carport, large enough for several vehicles and boats. It has a large storage shed and another shed for equipment for additional storage space. Come take the dirt road to this hard to find, walk out the back door and go fishing home.
Location
State FL
County Citrus
Community Trails End Retreat Unrec Sub
Zoning CLRMH
Rooms
Other Rooms Media Room, Storage Rooms
Interior
Interior Features Kitchen/Family Room Combo, Living Room/Dining Room Combo, Open Floorplan
Heating Central
Cooling Central Air
Flooring Carpet, Ceramic Tile
Fireplace false
Appliance Electric Water Heater, Range, Range Hood, Refrigerator
Exterior
Exterior Feature Dog Run, Storage
Parking Features Boat, Covered, Driveway, Guest
Fence Wood
Utilities Available Cable Available, Phone Available
Waterfront Description River Front
View Y/N 1
Water Access 1
Water Access Desc River
View Garden, Trees/Woods, Water
Roof Type Metal
Porch Covered, Deck, Front Porch, Rear Porch, Screened, Side Porch
Attached Garage false
Garage false
Private Pool No
Building
Lot Description Flood Insurance Required, FloodZone, Unpaved
Story 2
Entry Level Two
Foundation Stilt/On Piling
Lot Size Range 1/4 to less than 1/2
Sewer Septic Tank
Water Private, Well
Architectural Style Elevated, Florida, Patio
Structure Type Wood Siding
New Construction false
Construction Status Inspections
Others
Pets Allowed Yes
Senior Community No
Ownership Fee Simple
Acceptable Financing Cash, Conventional
Listing Terms Cash, Conventional
Special Listing Condition None
Read Less
Want to know what your home might be worth? Contact us for a FREE valuation!

Our team is ready to help you sell your home for the highest possible price ASAP

© 2025 My Florida Regional MLS DBA Stellar MLS. All Rights Reserved.
Bought with RE/MAX ADVANTAGE REALTY
GET MORE INFORMATION





