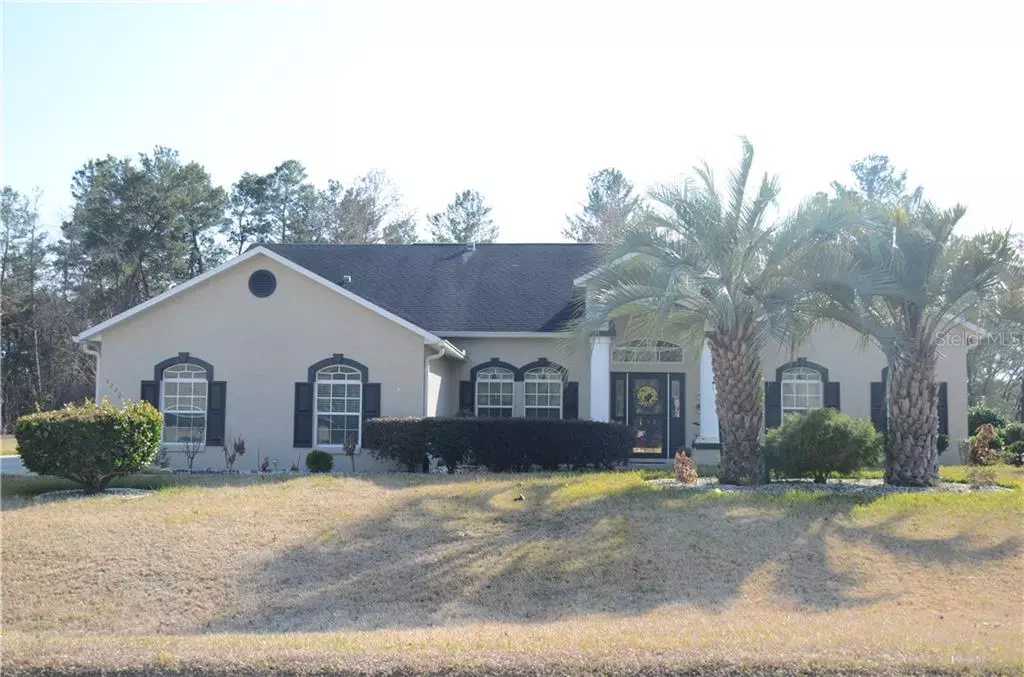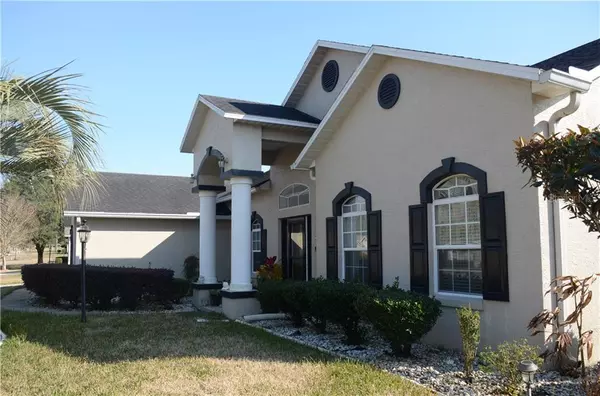$310,000
$314,900
1.6%For more information regarding the value of a property, please contact us for a free consultation.
5220 SW 111TH LANE RD Ocala, FL 34476
4 Beds
2 Baths
2,565 SqFt
Key Details
Sold Price $310,000
Property Type Single Family Home
Sub Type Single Family Residence
Listing Status Sold
Purchase Type For Sale
Square Footage 2,565 sqft
Price per Sqft $120
Subdivision Marco Polo Village Ii
MLS Listing ID OM614073
Sold Date 04/13/21
Bedrooms 4
Full Baths 2
Construction Status No Contingency
HOA Fees $16/ann
HOA Y/N Yes
Year Built 2003
Annual Tax Amount $2,511
Lot Size 0.460 Acres
Acres 0.46
Lot Dimensions 100x200
Property Description
LOCATION!!! A must see! Home is located in Marco Polo Villages II, Its well maintained and in excellent conditions. Home featured .49 acres of land, 4 rooms, 2 baths, 2 car garage, living sq 2565, total Sq 4648. Kitchen view to the family room... living room, formal dining, nook dining, skylight, 20x9 under roof Lanie- enclosed with sliding door, 20x31 enclosed birdcage, 9x6 storage in the Lanie, custom built extension 5x12 in master room and 4x17 in family room, intercom in all the rooms, kitchen and the Lanie, new storm door, well and public water. Dual zoned AC unit control, custom windows blinds, garage screen doors, two entry doors/birdcage. LOTS OF UPGRADES: custom tile flooring in foyer/fam/hallway/laundry room and Lanie. Laminated flooring in all the rooms, living room, dining rm. Kitchen with backsplash, Corian counter, wood cabinets, exhaust fan. Wood wall unit in family rm. Upgraded ceiling fans with lights, drop down lights foyer, formal dining, hallway closet. Recess ceiling lights in family, kitchen and living room. Laundry room with cupboard & sink. Additional light pole in backyard, partial gutters around, meter sprinklers system. Home recently power wash. Upgraded: bathroom backsplash tile and lights. Garage have two windows, ceiling fan/lights and storage shelves. Guest bath room, shower-tub, dual vanity, side door entry to the Lanie. Oversize master bathroom, stand-up shower, large walk-in closet, Jetta tub, double vanity, bedroom has a extra large closet. Washer & dryer included. Home is centrally located minutes to HWY 200, CR 484 & I75 and short distance to almost all amenities, food shopping, entertainments etc.
Location
State FL
County Marion
Community Marco Polo Village Ii
Zoning R1
Rooms
Other Rooms Storage Rooms
Interior
Interior Features Built-in Features, Cathedral Ceiling(s), Ceiling Fans(s), Eat-in Kitchen, Kitchen/Family Room Combo, Open Floorplan, Skylight(s), Split Bedroom, Thermostat, Walk-In Closet(s), Window Treatments
Heating Central, Electric, Heat Pump, Zoned
Cooling Central Air, Zoned
Flooring Ceramic Tile, Laminate
Fireplace false
Appliance Convection Oven, Dishwasher, Dryer, Electric Water Heater, Exhaust Fan, Microwave, Refrigerator, Washer, Water Softener
Laundry Inside, Laundry Room
Exterior
Exterior Feature Storage
Garage Spaces 2.0
Community Features Deed Restrictions
Utilities Available Cable Connected, Electricity Connected, Fiber Optics, Phone Available, Sprinkler Meter, Sprinkler Recycled, Underground Utilities, Water Connected
Waterfront false
Roof Type Shingle
Porch Enclosed, Rear Porch, Screened
Attached Garage true
Garage true
Private Pool No
Building
Lot Description Cleared, Paved
Story 1
Entry Level One
Foundation Slab
Lot Size Range 1/4 to less than 1/2
Builder Name Marco Polo Builder
Sewer Septic Tank
Water Public, Well
Structure Type Concrete,Stucco
New Construction false
Construction Status No Contingency
Schools
Elementary Schools Marion Oaks Elementary School
Middle Schools Liberty Middle School
High Schools West Port High School
Others
Pets Allowed Yes
Senior Community No
Ownership Fee Simple
Monthly Total Fees $16
Acceptable Financing Cash, Conventional, FHA, VA Loan
Membership Fee Required Required
Listing Terms Cash, Conventional, FHA, VA Loan
Special Listing Condition None
Read Less
Want to know what your home might be worth? Contact us for a FREE valuation!

Our team is ready to help you sell your home for the highest possible price ASAP

© 2024 My Florida Regional MLS DBA Stellar MLS. All Rights Reserved.
Bought with LA ROSA REALTY LAKE NONA INC

GET MORE INFORMATION





