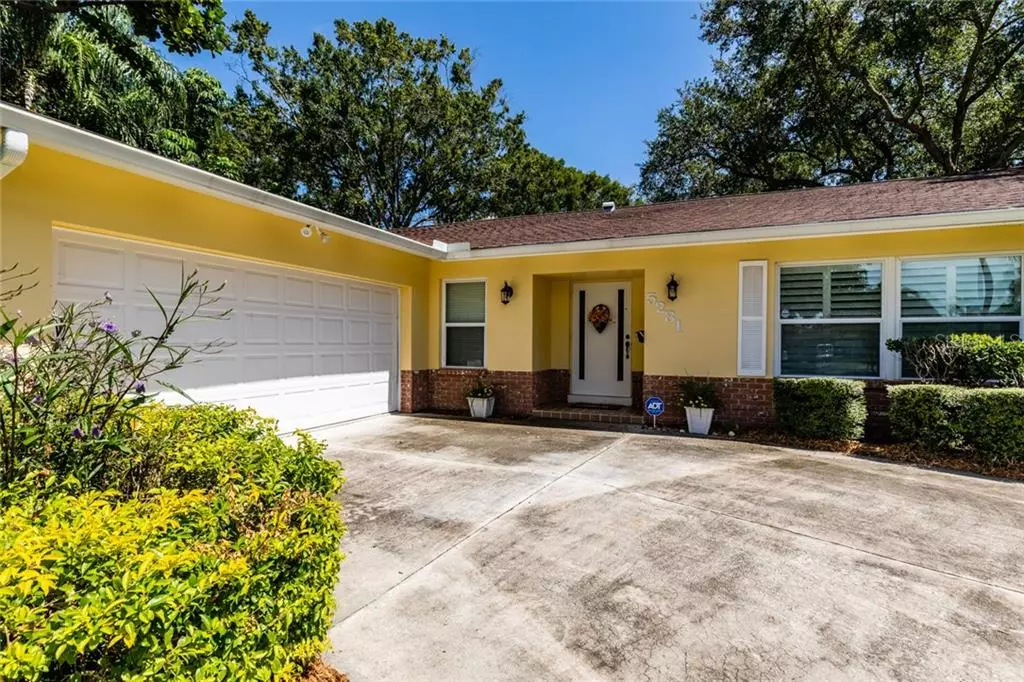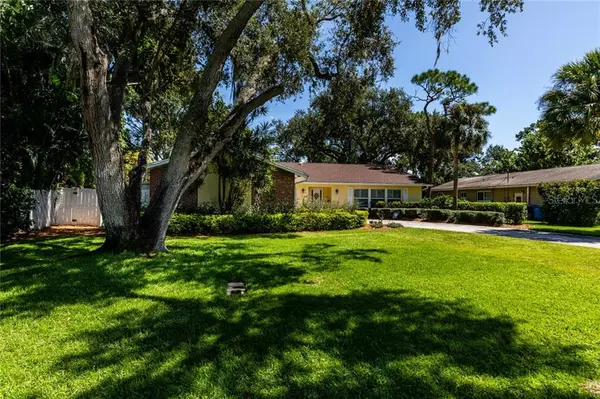$555,000
$570,000
2.6%For more information regarding the value of a property, please contact us for a free consultation.
5281 VENETIAN BLVD NE St Petersburg, FL 33703
4 Beds
2 Baths
2,216 SqFt
Key Details
Sold Price $555,000
Property Type Single Family Home
Sub Type Single Family Residence
Listing Status Sold
Purchase Type For Sale
Square Footage 2,216 sqft
Price per Sqft $250
Subdivision Shore Acres Venice Sec 2Nd Rep
MLS Listing ID U8109123
Sold Date 03/03/21
Bedrooms 4
Full Baths 2
Construction Status Appraisal,Financing,Inspections
HOA Fees $1/ann
HOA Y/N Yes
Year Built 1966
Annual Tax Amount $2,737
Lot Size 0.380 Acres
Acres 0.38
Lot Dimensions 91x147
Property Description
Vintage Florida home with many modern updates Move in ready Huge lot in desirable Shore Acres Neighborhood
4 spacious bedrooms 2 bathrooms and 2 car garage are perfectly situated for a growing family. Updated kitchen with custom wood cabinets and granite counter tops All cabinets feature full pullout shelves. HVAC 2016 Trane 3.5 ton 14 Seer, Roof 2017 with 25 year transferable Golden Pledge warranty. Pool resurfaced and new pavers installed in 2016 Brand new custom wood plantation shutters throughout All new double pane insulated windows
Close to exciting downtown St Pete, Airport, Tampa and beautiful beaches.
Location
State FL
County Pinellas
Community Shore Acres Venice Sec 2Nd Rep
Direction NE
Rooms
Other Rooms Family Room, Florida Room, Formal Living Room Separate
Interior
Interior Features Ceiling Fans(s), Eat-in Kitchen, Kitchen/Family Room Combo, Living Room/Dining Room Combo, Split Bedroom, Stone Counters, Thermostat
Heating Heat Pump
Cooling Central Air
Flooring Carpet, Ceramic Tile, Wood
Fireplace false
Appliance Built-In Oven, Cooktop, Dryer, Microwave, Refrigerator, Washer
Laundry Inside
Exterior
Exterior Feature Fence, Sidewalk
Parking Features Driveway, Garage Door Opener, Garage Faces Side
Garage Spaces 2.0
Fence Chain Link, Vinyl, Wood
Pool Deck, In Ground
Community Features Park, Playground, Boat Ramp
Utilities Available Cable Connected, Electricity Connected, Sewer Connected, Sprinkler Recycled
View Garden
Roof Type Shingle
Porch Enclosed, Patio
Attached Garage true
Garage true
Private Pool Yes
Building
Lot Description Flood Insurance Required, City Limits, Near Golf Course, Near Marina, Oversized Lot, Sidewalk, Paved
Story 1
Entry Level One
Foundation Slab
Lot Size Range 1/4 to less than 1/2
Sewer Public Sewer
Water Public
Architectural Style Ranch
Structure Type Block
New Construction false
Construction Status Appraisal,Financing,Inspections
Others
Pets Allowed Yes
Senior Community No
Ownership Fee Simple
Monthly Total Fees $1
Acceptable Financing Cash, Conventional, VA Loan
Membership Fee Required Optional
Listing Terms Cash, Conventional, VA Loan
Special Listing Condition None
Read Less
Want to know what your home might be worth? Contact us for a FREE valuation!

Our team is ready to help you sell your home for the highest possible price ASAP

© 2024 My Florida Regional MLS DBA Stellar MLS. All Rights Reserved.
Bought with CHARLES RUTENBERG REALTY INC

GET MORE INFORMATION





