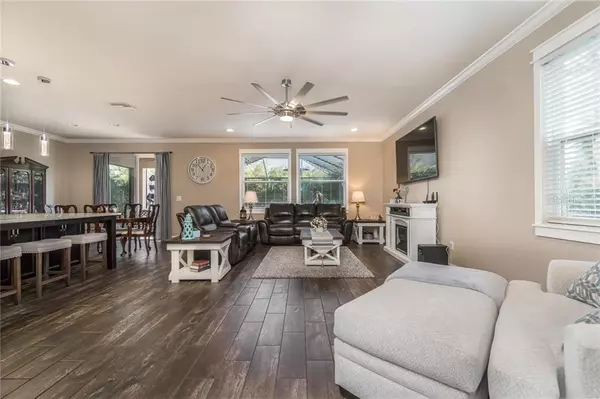$415,000
$415,000
For more information regarding the value of a property, please contact us for a free consultation.
6929 OLD BENTON DR Apollo Beach, FL 33572
4 Beds
3 Baths
2,319 SqFt
Key Details
Sold Price $415,000
Property Type Single Family Home
Sub Type Single Family Residence
Listing Status Sold
Purchase Type For Sale
Square Footage 2,319 sqft
Price per Sqft $178
Subdivision Waterset Ph 2C-2
MLS Listing ID T3283150
Sold Date 02/12/21
Bedrooms 4
Full Baths 3
Construction Status Inspections
HOA Fees $7/ann
HOA Y/N Yes
Year Built 2015
Annual Tax Amount $4,645
Lot Size 5,227 Sqft
Acres 0.12
Lot Dimensions 41.5x121
Property Description
BEAUTIFUL 4/3/2 GREAT ROOM home located in WaterSet of Apollo Beach. Close to schools, shopping eateries, downtown Tampa, beaches, banks, pet venues & tons more! Gorgeous curb appeal with the Tuscan style elevation & upscale landscaping lining the entire home. Well designed entryway with gorgeous stone, volume ceiling, well appointed trimwork & 8' front door with designer glass insert. The volume ceiling continues entering the home in the foyer which leads to the guest/in-law suite tucked back in on one side & an attractive 3 quartered carpeted staircase, great for traction, on the other. Large storage room under the stairwell. Spacious great room with AMAZING WOOD-LIKE TILE throughout. Adjacent to the great room is a stunning kitchen with NEW PENDANT LIGHTING & large island designed with cabinet storage on both sides of the island. BEAUTIFUL CAPPUCCINO STAGGERED CABINETRY with crown & under counter lighting complemented with a GORGEOUS QUARTZ countertop. STAINLESS STEEL APPLIANCES including a NATURAL GAS range with double ovens, microwave & dishwasher. A walk-in pantry too! Upstairs is a large Master Bedroom with en-suite including a large double sink vanity, oversized shower with double shower heads, separate water closet & HUGE WALK-IN master closet. 2 nice size secondary bedrooms with a Jack & Jill bathroom each with their own private vanity area. Separate Laundry Room upstairs for convenience & ease. Relax & enjoy family fun with the nice size screened-in lanai, great for barbeques, entertaining & relaxing. Splish-Splash & sun with this gorgeous upgraded pool that you can swim in summer & winter via a dedicated natural gas heater. Additional pool features are a SUN SHELF, upgraded marcite & pool lighting surrounded by upgraded pavers. Some nice added included mechanical house features are a TANKLESS WATER HEATER & WATER SOFTENER. Call today for your PRIVATE SHOWING!
Location
State FL
County Hillsborough
Community Waterset Ph 2C-2
Zoning PD
Rooms
Other Rooms Inside Utility, Interior In-Law Suite
Interior
Interior Features Crown Molding, High Ceilings, Kitchen/Family Room Combo, Split Bedroom, Walk-In Closet(s), Window Treatments
Heating Electric
Cooling Central Air
Flooring Carpet, Ceramic Tile
Fireplace false
Appliance Dishwasher, Microwave, Range
Laundry Inside, Laundry Room, Upper Level
Exterior
Exterior Feature Fence, Sidewalk, Sliding Doors
Garage Spaces 2.0
Community Features Deed Restrictions, Park, Pool, Sidewalks, Tennis Courts
Utilities Available BB/HS Internet Available, Cable Available, Fiber Optics
Amenities Available Basketball Court, Clubhouse, Fitness Center, Playground, Pool, Tennis Court(s), Trail(s)
Roof Type Shingle
Attached Garage true
Garage true
Private Pool Yes
Building
Story 2
Entry Level Two
Foundation Slab
Lot Size Range 0 to less than 1/4
Sewer Public Sewer
Water Public
Architectural Style Spanish/Mediterranean
Structure Type Stucco
New Construction false
Construction Status Inspections
Others
Pets Allowed Yes
Senior Community No
Ownership Fee Simple
Monthly Total Fees $7
Acceptable Financing Cash, Conventional, FHA, VA Loan
Membership Fee Required Required
Listing Terms Cash, Conventional, FHA, VA Loan
Special Listing Condition None
Read Less
Want to know what your home might be worth? Contact us for a FREE valuation!

Our team is ready to help you sell your home for the highest possible price ASAP

© 2024 My Florida Regional MLS DBA Stellar MLS. All Rights Reserved.
Bought with HUNT BROTHERS REALTY, INC.

GET MORE INFORMATION





