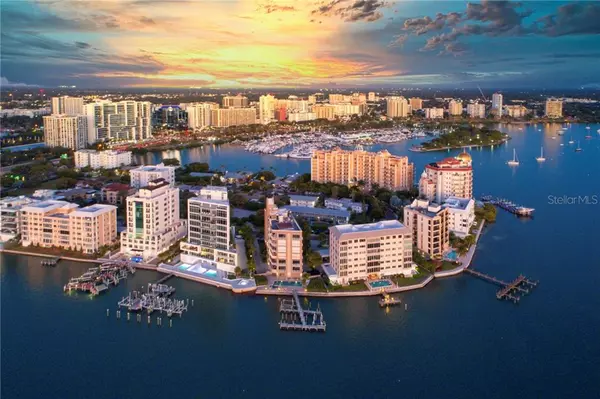$4,850,000
$4,980,000
2.6%For more information regarding the value of a property, please contact us for a free consultation.
280 GOLDEN GATE PT #300 Sarasota, FL 34236
4 Beds
5 Baths
5,946 SqFt
Key Details
Sold Price $4,850,000
Property Type Condo
Sub Type Condominium
Listing Status Sold
Purchase Type For Sale
Square Footage 5,946 sqft
Price per Sqft $815
Subdivision Aqua
MLS Listing ID A4484085
Sold Date 02/16/21
Bedrooms 4
Full Baths 4
Half Baths 1
Condo Fees $4,165
Construction Status Inspections
HOA Y/N No
Year Built 2016
Annual Tax Amount $77,123
Lot Size 54.000 Acres
Acres 54.0
Property Description
The lifestyle afforded to those who live on Golden Gate Point is highly coveted with endless opportunity to enjoy Sarasota’s natural beauty and culture. This rare offering in Guy Peterson’s AQUA enhances what so many love about the location with floor-to-ceiling walls of glass and dramatic water views. AQUA is one of the newest buildings on Golden Gate Point and embodies the essence of world-class luxury living. Featuring 5946 square feet, the Grand Residence has over 100 feet of west-facing water and sunset views. Exceptional features and finishes include two master suites, two expansive outdoor spaces, Astoria maple gray wood flooring, quartz countertops, Custom European-style designer cabinetry, and extraordinary custom closets. The impressive open floorplan is thoughtfully designed for easy living and entertaining, embracing breathtaking views of the Ringling Bridge no matter where you spend your time. After a morning at the Sarasota Farmers Market or walking the Ringling Bridge, enjoy prepping fresh produce in the white kitchen with two islands, stainless-steel appliances, and abundant cabinetry. Evenings can be spent dining out at the many nearby restaurants or in your formal dining area. The narrative of impressive water views continues to the main master suite, where divine location and luxury meet with large closet and a spa bath with soaking tub and oversized walk-in shower. A second master, two additional guest suites, an office, exercise/flex room and catering kitchen round out the home. Smart-home technology includes a Crestron-Lutron system that puts the Lutron shades, sound system, lighting and HVAC. Also featured is an alarm system with cameras. AQUA’s long list of amenities including full-time concierge, private elevator entrances, two-car garage, boat slip with lift, fitness studio, yoga room, wine room that holds up to 100 bottles of wine and waterfront heated pool and spa. The premier waterfront location means having the best of the city within walking distance including downtown Sarasota, St. Armand's Circle and the beaches of Lido and Longboat Key.
Location
State FL
County Sarasota
Community Aqua
Zoning RMF5
Rooms
Other Rooms Bonus Room, Breakfast Room Separate
Interior
Interior Features Built-in Features, Ceiling Fans(s), Dry Bar, Eat-in Kitchen, Elevator, High Ceilings, Living Room/Dining Room Combo, Open Floorplan, Solid Surface Counters, Solid Wood Cabinets, Thermostat
Heating Central, Electric
Cooling Zoned
Flooring Tile, Wood
Furnishings Unfurnished
Fireplace false
Appliance Dishwasher, Disposal, Dryer, Microwave, Range, Refrigerator, Washer, Wine Refrigerator
Laundry Inside, Laundry Room
Exterior
Exterior Feature Balcony, Sliding Doors, Storage
Parking Features Assigned, Covered, Garage Door Opener, Garage Faces Side, Guest, On Street, Under Building
Pool Gunite, Heated
Community Features Buyer Approval Required, Pool, Sidewalks, Water Access, Waterfront
Utilities Available Cable Available, Electricity Available, Electricity Connected, Natural Gas Connected, Water Available, Water Connected
Amenities Available Fitness Center, Pool, Spa/Hot Tub
Waterfront Description Bay/Harbor
View Y/N 1
Water Access 1
Water Access Desc Bay/Harbor,Intracoastal Waterway
View Water
Roof Type Concrete
Porch Covered, Deck, Patio, Porch
Garage false
Private Pool No
Building
Lot Description City Limits, Street Brick
Story 1
Entry Level One
Foundation Stilt/On Piling
Sewer Public Sewer
Water Public
Architectural Style Contemporary
Structure Type Block,Concrete,Stucco
New Construction false
Construction Status Inspections
Schools
Elementary Schools Southside Elementary
Middle Schools Booker Middle
High Schools Booker High
Others
Pets Allowed Number Limit, Yes
HOA Fee Include Pool,Maintenance Structure,Maintenance Grounds,Recreational Facilities,Sewer,Trash,Water
Senior Community No
Pet Size Extra Large (101+ Lbs.)
Ownership Condominium
Monthly Total Fees $4, 165
Acceptable Financing Cash, Conventional
Listing Terms Cash, Conventional
Num of Pet 2
Special Listing Condition None
Read Less
Want to know what your home might be worth? Contact us for a FREE valuation!

Our team is ready to help you sell your home for the highest possible price ASAP

© 2024 My Florida Regional MLS DBA Stellar MLS. All Rights Reserved.
Bought with MICHAEL SAUNDERS & COMPANY

GET MORE INFORMATION





