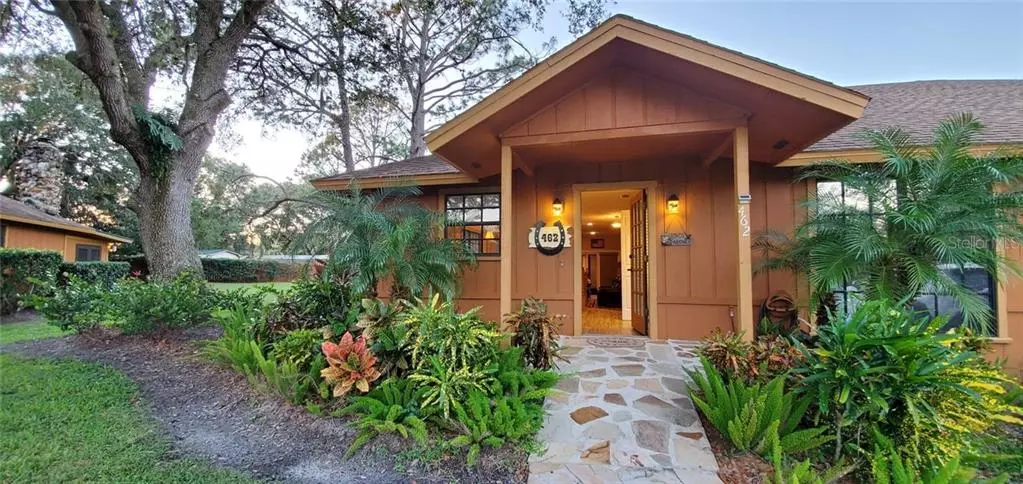$163,000
$168,500
3.3%For more information regarding the value of a property, please contact us for a free consultation.
462 BLUE HERON CIR #462 Lake Wales, FL 33898
2 Beds
2 Baths
1,458 SqFt
Key Details
Sold Price $163,000
Property Type Condo
Sub Type Condominium
Listing Status Sold
Purchase Type For Sale
Square Footage 1,458 sqft
Price per Sqft $111
Subdivision Outdoor Resorts River Ranch Inn & Cottages Ph 01
MLS Listing ID U8105800
Sold Date 04/14/21
Bedrooms 2
Full Baths 2
Construction Status Inspections
HOA Fees $619/qua
HOA Y/N Yes
Year Built 1991
Annual Tax Amount $1,611
Lot Size 1,306 Sqft
Acres 0.03
Property Description
Welcome to Westgate's River Ranch Resort! This condo is a single story villa on a private lakefront circle! This unit is PERFECT for a Vacation Home or Family gathering place while you enjoy all that Westgate has to offer! The HOA fees include EVERYTHING except internet! Very low maintenance property to own and maintain. This unit has completely RENOVATED from Top to Bottom! NEW Kitchen, bathrooms, wood-look tile flooring, paint, fixtures and more! This unit has 2 bedrooms and 2 full baths PLUS a den/family room with its own AC! The kitchen has granite counters, a copper sink, updated fixtures, stainless steal appliances, gorgeous custom fixtures! Both bathrooms have standup showers. There is an INSIDE LAUNDRY with full size washer and dryer, all linens, appliances, kitchenware convey with the sale. Furnishings DO NOT Convey but can be purchased separately. There is a cozy wood burning fireplace with a gorgeous stone hearth. The floor plan is a Split Plan with an open common area. The Den has french doors and can be closed off for privacy. This is truly a turnkey property and perfect for family vacations and rent it out when you are not there!
ENJOY WESTGATE! Horseback riding, swamp buggy, boat rentals at Marina, on-site restaurant with waterfront dining, Saloon with live band, Adventure park, petting zoo, and MORE!
Location
State FL
County Polk
Community Outdoor Resorts River Ranch Inn & Cottages Ph 01
Rooms
Other Rooms Bonus Room, Family Room, Florida Room, Inside Utility, Storage Rooms
Interior
Interior Features Ceiling Fans(s), High Ceilings, Kitchen/Family Room Combo, Living Room/Dining Room Combo, Open Floorplan, Solid Surface Counters, Solid Wood Cabinets, Split Bedroom, Stone Counters
Heating Electric
Cooling Central Air
Flooring Ceramic Tile
Fireplaces Type Wood Burning
Furnishings Furnished
Fireplace true
Appliance Cooktop, Dishwasher, Dryer, Microwave, Range, Refrigerator, Washer
Laundry Inside
Exterior
Exterior Feature Irrigation System, Lighting
Parking Features Assigned
Community Features Airport/Runway, Boat Ramp, Fishing, Fitness Center, Golf Carts OK, Handicap Modified, Stable(s), Park, Playground, Pool, Tennis Courts, Water Access, Waterfront
Utilities Available Cable Connected, Electricity Connected, Sewer Connected, Street Lights, Water Connected
Amenities Available Airport/Runway, Basketball Court, Cable TV, Fitness Center, Laundry, Maintenance, Marina, Pickleball Court(s), Playground, Pool, Recreation Facilities, Security, Tennis Court(s)
View Y/N 1
Roof Type Shingle
Garage false
Private Pool No
Building
Story 1
Entry Level One
Foundation Slab
Lot Size Range 0 to less than 1/4
Sewer Public Sewer
Water Public
Structure Type Wood Frame,Wood Siding
New Construction false
Construction Status Inspections
Others
Pets Allowed Yes
HOA Fee Include Cable TV,Pool,Electricity,Escrow Reserves Fund,Insurance,Maintenance Structure,Maintenance Grounds,Maintenance,Management,Pest Control,Pool,Private Road,Recreational Facilities,Security,Sewer,Trash,Water
Senior Community No
Ownership Condominium
Monthly Total Fees $619
Acceptable Financing Cash
Membership Fee Required Required
Listing Terms Cash
Special Listing Condition None
Read Less
Want to know what your home might be worth? Contact us for a FREE valuation!

Our team is ready to help you sell your home for the highest possible price ASAP

© 2024 My Florida Regional MLS DBA Stellar MLS. All Rights Reserved.
Bought with BETTER HOMES AND GARDENS REAL ESTATE BY DESIGN

GET MORE INFORMATION





