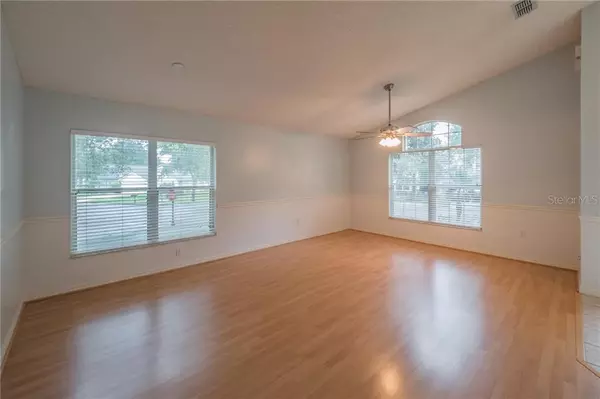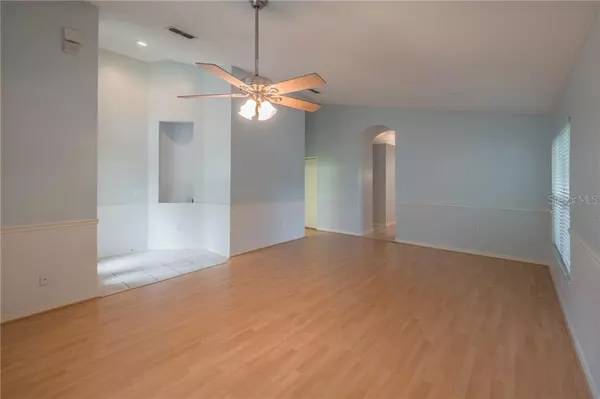$318,000
$315,000
1.0%For more information regarding the value of a property, please contact us for a free consultation.
13225 WHISPER BAY DR Clermont, FL 34711
3 Beds
2 Baths
1,939 SqFt
Key Details
Sold Price $318,000
Property Type Single Family Home
Sub Type Single Family Residence
Listing Status Sold
Purchase Type For Sale
Square Footage 1,939 sqft
Price per Sqft $164
Subdivision Magnolia Pointe Sub
MLS Listing ID G5035096
Sold Date 01/08/21
Bedrooms 3
Full Baths 2
Construction Status Appraisal,Financing,Inspections
HOA Fees $134/qua
HOA Y/N Yes
Year Built 2000
Annual Tax Amount $3,314
Lot Size 10,018 Sqft
Acres 0.23
Property Description
This 3 bedroom 2 bath pool home is located in the exclusive gated community of Magnolia Pointe. A Formal living/dining room area welcomes guests when they enter the home. The kitchen has an eat-in dining area with a bay window. The kitchen includes stainless steel appliances, solid surface counter tops, a built in desk, an island, and plenty of cabinet space. The kitchen is open to the family room which over looks the lanai and pool. The master bedroom has a separate sitting area that could be used as a den/office/library. Just across from the large walk-in closet, the master bathroom has a jetted tub, large shower, and dual sinks. Homeowners and their guests are sure to enjoy the pool and lanai area. Best of all, the mature landscaping provides plenty of privacy for all. Please note that the roof was replaced in 2017. The neighborhood provides a serene setting with direct lake access via the community boat ramp. A dock, basketball courts, tennis courts, a play ground, and a community pool are just a few of the other things this neighborhood offers. It is conveniently located to Florida's Turnpike, shopping, restaurants, and a hospital. This home provides all the best that Florida has to offer!
Location
State FL
County Lake
Community Magnolia Pointe Sub
Zoning PUD
Rooms
Other Rooms Den/Library/Office, Formal Living Room Separate
Interior
Interior Features Cathedral Ceiling(s), Ceiling Fans(s), Eat-in Kitchen, Kitchen/Family Room Combo, Living Room/Dining Room Combo, Solid Surface Counters, Thermostat, Vaulted Ceiling(s), Walk-In Closet(s)
Heating Central
Cooling Central Air
Flooring Carpet, Laminate, Tile
Fireplace false
Appliance Dishwasher, Microwave, Range, Refrigerator
Laundry Inside, Laundry Room
Exterior
Exterior Feature Irrigation System, Sidewalk
Parking Features Curb Parking, Driveway, Garage Door Opener
Garage Spaces 2.0
Pool Gunite, In Ground, Lighting, Pool Sweep, Salt Water, Screen Enclosure
Community Features Boat Ramp, Deed Restrictions, Fishing, Gated, Park, Playground, Pool, Sidewalks, Tennis Courts, Water Access, Waterfront
Utilities Available Cable Available, Electricity Available, Phone Available, Public, Sewer Connected, Street Lights, Underground Utilities, Water Connected
Amenities Available Basketball Court, Dock, Gated, Playground, Pool, Private Boat Ramp, Security
Water Access 1
Water Access Desc Lake
Roof Type Shingle
Porch Covered, Rear Porch, Screened
Attached Garage true
Garage true
Private Pool Yes
Building
Lot Description Corner Lot, Sidewalk, Paved
Story 1
Entry Level One
Foundation Slab
Lot Size Range 0 to less than 1/4
Sewer Public Sewer
Water Public
Architectural Style Florida
Structure Type Stucco
New Construction false
Construction Status Appraisal,Financing,Inspections
Schools
Elementary Schools Grassy Lake Elementary
Middle Schools Windy Hill Middle
High Schools East Ridge High
Others
Pets Allowed Yes
HOA Fee Include 24-Hour Guard,Pool,Recreational Facilities
Senior Community No
Ownership Fee Simple
Monthly Total Fees $134
Acceptable Financing Cash, Conventional, FHA, VA Loan
Membership Fee Required Required
Listing Terms Cash, Conventional, FHA, VA Loan
Num of Pet 2
Special Listing Condition None
Read Less
Want to know what your home might be worth? Contact us for a FREE valuation!

Our team is ready to help you sell your home for the highest possible price ASAP

© 2024 My Florida Regional MLS DBA Stellar MLS. All Rights Reserved.
Bought with NIGEL NEWLAND HOMES LLC

GET MORE INFORMATION





