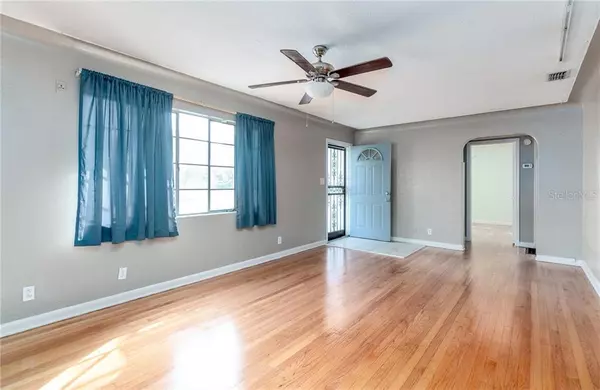$200,000
$220,000
9.1%For more information regarding the value of a property, please contact us for a free consultation.
2918 49TH ST N St Petersburg, FL 33710
3 Beds
2 Baths
1,473 SqFt
Key Details
Sold Price $200,000
Property Type Single Family Home
Sub Type Single Family Residence
Listing Status Sold
Purchase Type For Sale
Square Footage 1,473 sqft
Price per Sqft $135
Subdivision Lambs Pt Rep Of Summit Grove
MLS Listing ID U8105365
Sold Date 01/08/21
Bedrooms 3
Full Baths 1
Half Baths 1
Construction Status Inspections
HOA Y/N No
Year Built 1953
Annual Tax Amount $2,874
Lot Size 8,276 Sqft
Acres 0.19
Property Description
*home is not for rent* Located minutes from vibrant downtown St. Pete, this spacious Disston Heights house is ready for you to make it your new home! Gleaming original hardwood floors throughout, nearly 1500 ft.² of living space, NEWER ROOF, NEWER AC, 2020 painted inside and out, driveway re-coated, and recent termite tenting are just a few highlights! Walking distance to popular Northwest Park, this home sits high and dry, no flood insurance required! Your huge yard is fully fenced, perfect for adding a pool, entertaining and plenty of space for your family, friends and fur babies. Room for 4+ cars-there is a circular driveway as well as parking space behind home, with gated alley access for your boat/car/RV...no HOA/Deed restrictions to contend with! You're just a short 15 min ride to the beach or dwtn St. Pete/The Pier! 2020 has been rough, start the new year with a new home. This is the fantastic deal that you’ve been looking for in St. Pete, welcome home to 2918 49th!
Location
State FL
County Pinellas
Community Lambs Pt Rep Of Summit Grove
Direction N
Rooms
Other Rooms Family Room, Inside Utility
Interior
Interior Features Ceiling Fans(s), Eat-in Kitchen, Open Floorplan, Solid Surface Counters, Solid Wood Cabinets, Split Bedroom, Window Treatments
Heating Electric
Cooling Central Air, Wall/Window Unit(s)
Flooring Concrete, Laminate, Tile, Wood
Fireplace false
Appliance Range, Refrigerator
Laundry Inside
Exterior
Exterior Feature Fence, Sidewalk, Storage
Parking Features Alley Access, Circular Driveway, Converted Garage, Driveway, Off Street
Fence Wood
Utilities Available Cable Connected, Electricity Connected, Public, Street Lights
Roof Type Shingle
Porch Patio
Garage false
Private Pool No
Building
Lot Description City Limits, Near Public Transit, Sidewalk, Paved
Entry Level One
Foundation Stilt/On Piling
Lot Size Range 0 to less than 1/4
Sewer Public Sewer
Water Public
Architectural Style Bungalow, Florida, Ranch, Traditional
Structure Type Wood Frame
New Construction false
Construction Status Inspections
Schools
Elementary Schools Northwest Elementary-Pn
Middle Schools Tyrone Middle-Pn
High Schools St. Petersburg High-Pn
Others
Pets Allowed Yes
Senior Community No
Ownership Fee Simple
Acceptable Financing Cash, Conventional, FHA, VA Loan
Listing Terms Cash, Conventional, FHA, VA Loan
Special Listing Condition None
Read Less
Want to know what your home might be worth? Contact us for a FREE valuation!

Our team is ready to help you sell your home for the highest possible price ASAP

© 2024 My Florida Regional MLS DBA Stellar MLS. All Rights Reserved.
Bought with CHARLES RUTENBERG REALTY INC

GET MORE INFORMATION





