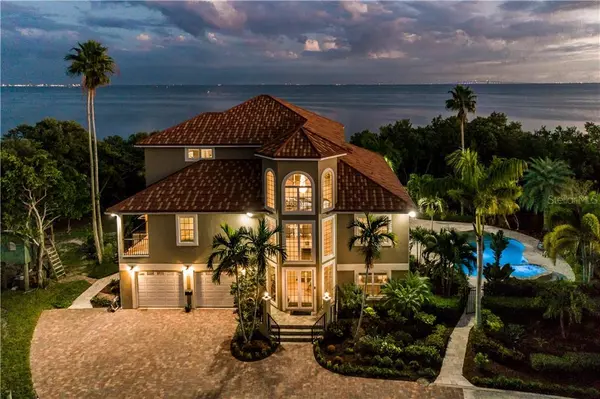$1,725,000
$1,750,000
1.4%For more information regarding the value of a property, please contact us for a free consultation.
7366 14TH ST S St Petersburg, FL 33705
4 Beds
5 Baths
6,883 SqFt
Key Details
Sold Price $1,725,000
Property Type Single Family Home
Sub Type Single Family Residence
Listing Status Sold
Purchase Type For Sale
Square Footage 6,883 sqft
Price per Sqft $250
Subdivision B H Point
MLS Listing ID U8102564
Sold Date 12/15/20
Bedrooms 4
Full Baths 4
Half Baths 1
Construction Status Inspections
HOA Y/N No
Year Built 2001
Annual Tax Amount $26,165
Lot Size 1.300 Acres
Acres 1.3
Lot Dimensions 145x115
Property Description
Picture yourself living in a superior waterfront Property with a lifestyle you deserve, in this Gated Estate on the Open Bay, that provides the ultimate privacy. This 3 story custom 6883 sq ft home with 4 bedroom 4/1 bathroom offers 303 feet of open water frontage, with spectacular views of the open bay and Sunshine Skyway Bridge. Thoughtfully designed for effortless indoor-outdoor living has been ensured with upper and lower terraces. Expansive foyer with triple story windows WOWS the entry with an abundance of natural light. The Grand Staircase leads to the spacious Open Floorplan, Living room boasts Cathedral ceilings with Wall to Wall Windows offering Breathtaking Views of Tampa Bay. The Gourmet Kitchen provides Top Line Stainless Steel Appliances, Gas Cook top and a picturesque nook to enjoy Breakfast with a View. Spacious Walk-in pantry off the Formal Dining Room for entertaining convenience. Office/Den with large windows and access to the large upper terrace making working from home a new treat! In the evening retreat to the upper level loft and impressive Master Suite. Suite features 2 walk-in Closets, Lavish Walk-In Shower & Oversized Jacuzzi Tub. French Doors lead to a Private Balcony with panoramic view of Sunsets over the Bay & Bridge. Three large guest rooms have en-suite and Jack & Jill bath plus Walk-In Closets complete the Main Floor. Elevator accesses all 3 levels. Lower Level offers large fitness and game room space. Level 1&2 offer access to the Lushly Landscaped travertine pavered deck, sparkling Salt Water Heated or COOLED Pool & Oversized Spa with sweeping water views. Use the walkway thru the mangroves for quick access to open water for Kayaking and observe the wildlife. A private cove with a dock complete with 13,000lb boat lift, water sink/cleaning station and power provides you direct access to the bay/gulf. Convenient to Downtown St Petersburg, with all the entertainment you desirei!!
Location
State FL
County Pinellas
Community B H Point
Direction S
Rooms
Other Rooms Bonus Room, Den/Library/Office, Formal Dining Room Separate, Great Room, Inside Utility, Loft
Interior
Interior Features Built-in Features, Cathedral Ceiling(s), Ceiling Fans(s), Central Vaccum, Crown Molding, Eat-in Kitchen, Elevator, High Ceilings, Open Floorplan, Solid Wood Cabinets, Split Bedroom, Stone Counters, Tray Ceiling(s), Walk-In Closet(s), Window Treatments
Heating Central, Electric
Cooling Central Air, Zoned
Flooring Carpet, Tile, Wood
Fireplaces Type Electric, Living Room
Furnishings Unfurnished
Fireplace true
Appliance Built-In Oven, Cooktop, Dishwasher, Disposal, Dryer, Gas Water Heater, Microwave, Range Hood, Refrigerator, Tankless Water Heater, Washer, Water Softener, Wine Refrigerator
Laundry Inside, Laundry Room
Exterior
Exterior Feature Balcony, French Doors, Irrigation System, Lighting, Outdoor Shower
Garage Driveway, Garage Door Opener, Oversized, Tandem, Workshop in Garage
Garage Spaces 2.0
Pool Gunite, Heated, In Ground, Lighting, Salt Water
Community Features Park
Utilities Available BB/HS Internet Available, Cable Connected, Electricity Connected, Public, Sewer Connected, Water Connected
Waterfront true
Waterfront Description Bay/Harbor
View Y/N 1
Water Access 1
Water Access Desc Bay/Harbor,Gulf/Ocean to Bay,Intracoastal Waterway,Lagoon
View Water
Roof Type Metal
Porch Covered, Rear Porch
Attached Garage true
Garage true
Private Pool Yes
Building
Lot Description Flood Insurance Required, FloodZone, Private
Story 3
Entry Level Three Or More
Foundation Slab
Lot Size Range 1 to less than 2
Sewer Public Sewer
Water Public
Architectural Style Contemporary
Structure Type Stucco,Wood Frame
New Construction false
Construction Status Inspections
Schools
Elementary Schools Lakewood Elementary-Pn
Middle Schools Bay Point Middle-Pn
High Schools Lakewood High-Pn
Others
Senior Community No
Ownership Fee Simple
Acceptable Financing Cash, Conventional
Listing Terms Cash, Conventional
Special Listing Condition None
Read Less
Want to know what your home might be worth? Contact us for a FREE valuation!

Our team is ready to help you sell your home for the highest possible price ASAP

© 2024 My Florida Regional MLS DBA Stellar MLS. All Rights Reserved.
Bought with COLDWELL BANKER RESIDENTIAL

GET MORE INFORMATION





