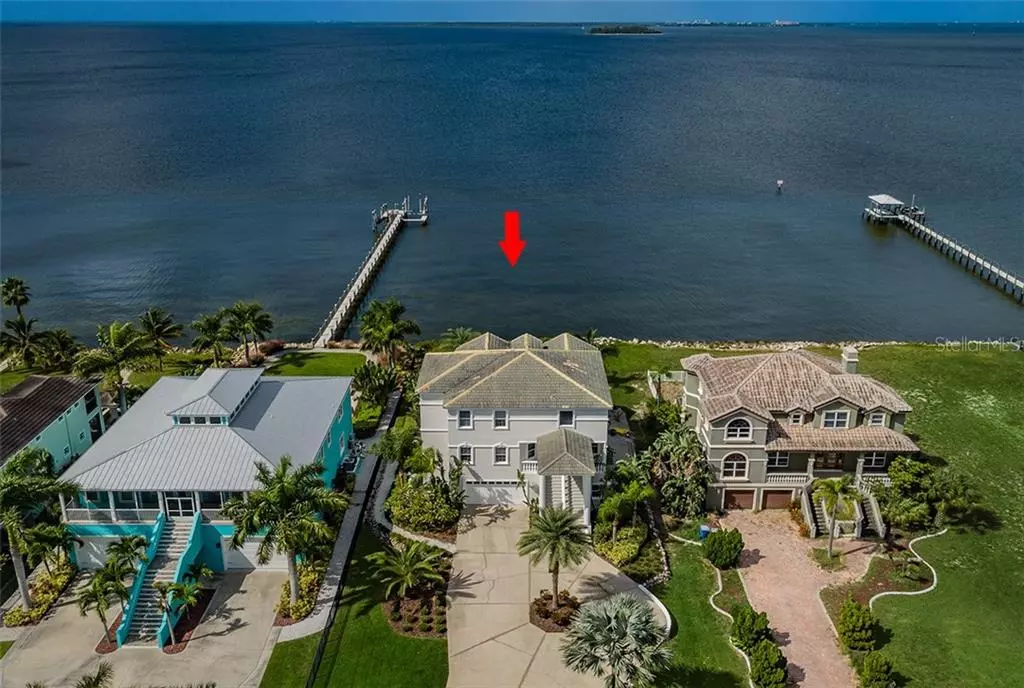$1,675,000
$1,695,000
1.2%For more information regarding the value of a property, please contact us for a free consultation.
6714 SURFSIDE BLVD Apollo Beach, FL 33572
4 Beds
5 Baths
5,102 SqFt
Key Details
Sold Price $1,675,000
Property Type Single Family Home
Sub Type Single Family Residence
Listing Status Sold
Purchase Type For Sale
Square Footage 5,102 sqft
Price per Sqft $328
Subdivision Surfside Estates By The Bay
MLS Listing ID U8102297
Sold Date 02/11/21
Bedrooms 4
Full Baths 3
Half Baths 2
Construction Status Financing,Inspections
HOA Y/N No
Year Built 1999
Annual Tax Amount $12,318
Lot Size 0.440 Acres
Acres 0.44
Lot Dimensions 72x255
Property Description
ENJOY MILES OF SPECTACULAR SWEEPING WATERVIEWS OF TAMPA BAY FROM THIS WONDERFUL 4 BEDROOM, 6842 TOTAL SQFT EXECUTIVE ESTATE RESIDENCE! A long entry drive welcomes you to a block construction home with elegant open spaces, beautiful wood flooring, superior finishes and unforgettable water views. Your fine double-door entry opens to coffered ceilings and a superb great room overlooking the waterfront. The stunning gourmet kitchen boasts dazzling white Carrera marble surfaces, rich custom cabinetry, a center island induction cooking center, a large wrap-around breakfast bar, built-in latte center, wine/beverage chiller and a spacious walk-in pantry. Upstairs discover a sumptuous owner’s suite with graceful, oversized walk-in closet system and a luxurious, pampered bath with plush marble floors, marble-encased jetted spa tub, glass-enclosed marble shower, exquisite his and her vanities and dedicated cosmetics center. Step out onto the 37-ft wide, covered owner’s balcony and take in rare simultaneous views of downtown Tampa and downtown St. Petersburg across the bay. 2nd and 3rd bedrooms are sizable and are connected to a lovely semi-private Jack-n-Jill bath. First living level offers a private bedroom, a full bath (which doubles as a pool bath), a huge multi-purpose entertainment area with casual dining and a lavish bar with fine custom cabinetry, quartz counters, mosaic glass tile, beverage chiller and more. Step outside to the wide covered deck and take in magnificent, seemingly endless, views of Tampa Bay. The enticing Pebbletec pool rests on an expansive pool deck with matching gazebos, left and right. Beyond the deck is a generously-sized grassy area – perfect for pets and play. This exceptional home has a dedicated office, 3-stop elevator with views of the water, and many extras. A prime location and a very short walk to the Apollo Beach Nature Preserve. All room and property dimensions are estimates. Buyer to confirm all measurements.
Location
State FL
County Hillsborough
Community Surfside Estates By The Bay
Zoning PD
Rooms
Other Rooms Bonus Room, Den/Library/Office
Interior
Interior Features Ceiling Fans(s), Eat-in Kitchen, Elevator, Kitchen/Family Room Combo, Split Bedroom, Walk-In Closet(s), Wet Bar
Heating Central, Electric, Zoned
Cooling Central Air, Zoned
Flooring Ceramic Tile, Marble, Tile, Wood
Furnishings Negotiable
Fireplace false
Appliance Bar Fridge, Dishwasher, Disposal, Dryer, Electric Water Heater, Range, Refrigerator, Washer
Laundry Inside, Laundry Room, Upper Level
Exterior
Exterior Feature Fence
Parking Features Driveway, Garage Door Opener, Ground Level, Guest
Garage Spaces 2.0
Fence Cross Fenced
Pool In Ground
Community Features Boat Ramp, Waterfront
Utilities Available Cable Available, Electricity Connected, Public, Sewer Connected, Sprinkler Well, Water Connected
Waterfront Description Bay/Harbor
View Y/N 1
Water Access 1
Water Access Desc Bay/Harbor,Gulf/Ocean
View Pool, Water
Roof Type Tile
Porch Patio
Attached Garage true
Garage true
Private Pool Yes
Building
Lot Description Flood Insurance Required, FloodZone, In County, Paved
Story 3
Entry Level Three Or More
Foundation Slab
Lot Size Range 1/4 to less than 1/2
Sewer Public Sewer
Water Public, Well
Architectural Style Contemporary, Patio
Structure Type Concrete
New Construction false
Construction Status Financing,Inspections
Others
Pets Allowed Yes
Senior Community No
Ownership Fee Simple
Acceptable Financing Cash, Conventional
Listing Terms Cash, Conventional
Special Listing Condition None
Read Less
Want to know what your home might be worth? Contact us for a FREE valuation!

Our team is ready to help you sell your home for the highest possible price ASAP

© 2024 My Florida Regional MLS DBA Stellar MLS. All Rights Reserved.
Bought with XPRESS PROPERTY RESOURCE,INC

GET MORE INFORMATION





