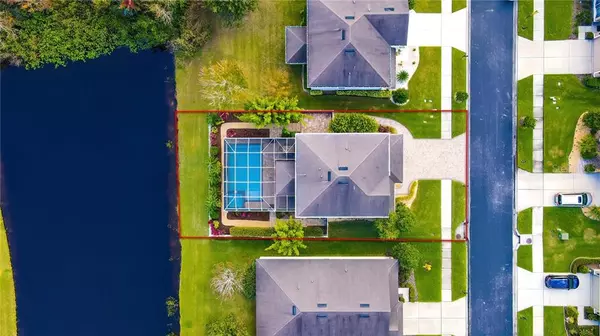$403,000
$399,900
0.8%For more information regarding the value of a property, please contact us for a free consultation.
4216 GRANITE GLEN LOOP Wesley Chapel, FL 33544
4 Beds
3 Baths
2,201 SqFt
Key Details
Sold Price $403,000
Property Type Single Family Home
Sub Type Single Family Residence
Listing Status Sold
Purchase Type For Sale
Square Footage 2,201 sqft
Price per Sqft $183
Subdivision Seven Oaks Prcl C-4A
MLS Listing ID T3278847
Sold Date 01/22/21
Bedrooms 4
Full Baths 2
Half Baths 1
HOA Fees $11/ann
HOA Y/N Yes
Year Built 2010
Annual Tax Amount $4,671
Lot Size 6,534 Sqft
Acres 0.15
Property Description
Look no further! In desirable Seven Oaks within the gated section of Stonecreek, this property is absolutely stunning! See the video tour at https://youtu.be/YFioOmXaJUk The turnkey home offers 4 bedrooms, 2.5 baths, open concept kitchen/living area, 2-car garage, and fantastic outdoor living space with heated pool and pond view. This home greets you with lush, tropical landscape, sealed paver driveway and walkway leading to your front door. As you enter, notice the beautiful 20” tile throughout the downstairs. To the left is the staircase leading up to all bedrooms and to the right is your convenient, updated half bath. Continue on to double large storage closets. Tastefully designed kitchen features granite countertops, wood cabinets, island, breakfast bar, stainless steel appliances, smooth surface range, and closet pantry. The flex space off the kitchen would make for a great dinette, office, or mud room, with convenient garage access. The formal dining room flows into the open living room with a slider out to the breathtaking backyard oasis. Upstairs offers rich engineered hardwood flooring throughout. Master bedroom overlooks a peaceful pond and comes complete with professionally installed storage system in the spacious walk-in closet. Master bath was attractively remodeled this year with 20” tiles, double sink, soaking garden tub, walk-in shower, separate water closet and large linen closet. Bedroom 2 is nice and bright with two windows, double doored closet with professional built-ins. Bedroom 3 also offers a large window, double doored closet with professional built-ins. Bedroom 4 offers corner windows, double doored, walk-in closet with professional built-ins. The second upstairs full bath provides a shower/tub combo, Corian countertops, tile backsplash, and gorgeous tile floors. The white vinyl fenced backyard is stunning, with screened covered patio and your own heated pool and hot tub featuring views of a conservation pond. The tropical landscape continues in the back, with wraparound gravel sidewalk bordering the entire lanai. The inviting pool/spa offers 2 waterfall fountains, a large in pool sitting area, multi colored LED lights, fully automated system controlled by a smart phone or computer. A removable child safety fence is included. The garage offers finished floors, built-in storage, overhung storage rack. Addt’l features include: Closets By Design built-ins; rain gutters in 2020; water heater in 2020; exterior painted in 2020; master bath remodeled in 2020; water softener system. Security doorbell & system conveys with the home. Seven Oaks offers a 17 acre Sports Club with endless entertainment such as pools, waterslide, fitness center, clubhouse, tennis, basketball & volleyball courts, soccer field, nature trails, private movie theater, cafe, and much more.
Location
State FL
County Pasco
Community Seven Oaks Prcl C-4A
Zoning MPUD
Interior
Interior Features Ceiling Fans(s), High Ceilings, Open Floorplan, Solid Wood Cabinets, Stone Counters, Thermostat
Heating Central
Cooling Central Air
Flooring Carpet, Ceramic Tile, Hardwood
Fireplace false
Appliance Dishwasher, Disposal, Microwave, Range, Refrigerator
Laundry Inside, Upper Level
Exterior
Exterior Feature Fence, Irrigation System, Lighting, Rain Gutters, Sidewalk, Sliding Doors
Parking Features Driveway, Garage Door Opener
Garage Spaces 2.0
Fence Vinyl
Pool Child Safety Fence, Gunite, Heated, In Ground, Lighting, Screen Enclosure
Community Features Deed Restrictions, Fitness Center, Gated, Irrigation-Reclaimed Water, Park, Playground, Pool, Sidewalks, Tennis Courts
Utilities Available Cable Available, Electricity Connected, Sewer Connected, Street Lights, Water Connected
Amenities Available Basketball Court, Clubhouse, Fitness Center, Gated, Park, Playground, Pool, Recreation Facilities, Tennis Court(s), Trail(s)
Waterfront Description Pond
View Y/N 1
Water Access 1
Water Access Desc Pond
View Water
Roof Type Shingle
Porch Covered, Front Porch
Attached Garage true
Garage true
Private Pool Yes
Building
Lot Description Sidewalk, Paved
Story 2
Entry Level Two
Foundation Slab
Lot Size Range 0 to less than 1/4
Sewer Public Sewer
Water None
Architectural Style Contemporary
Structure Type Block,Concrete,Stucco,Wood Frame
New Construction false
Schools
Elementary Schools Seven Oaks Elementary-Po
Middle Schools John Long Middle-Po
High Schools Wiregrass Ranch High-Po
Others
Pets Allowed Yes
HOA Fee Include Pool,Pool,Private Road,Recreational Facilities
Senior Community No
Ownership Fee Simple
Monthly Total Fees $11
Acceptable Financing Cash, Conventional, FHA, VA Loan
Membership Fee Required Required
Listing Terms Cash, Conventional, FHA, VA Loan
Special Listing Condition None
Read Less
Want to know what your home might be worth? Contact us for a FREE valuation!

Our team is ready to help you sell your home for the highest possible price ASAP

© 2024 My Florida Regional MLS DBA Stellar MLS. All Rights Reserved.
Bought with REDFIN CORPORATION

GET MORE INFORMATION





