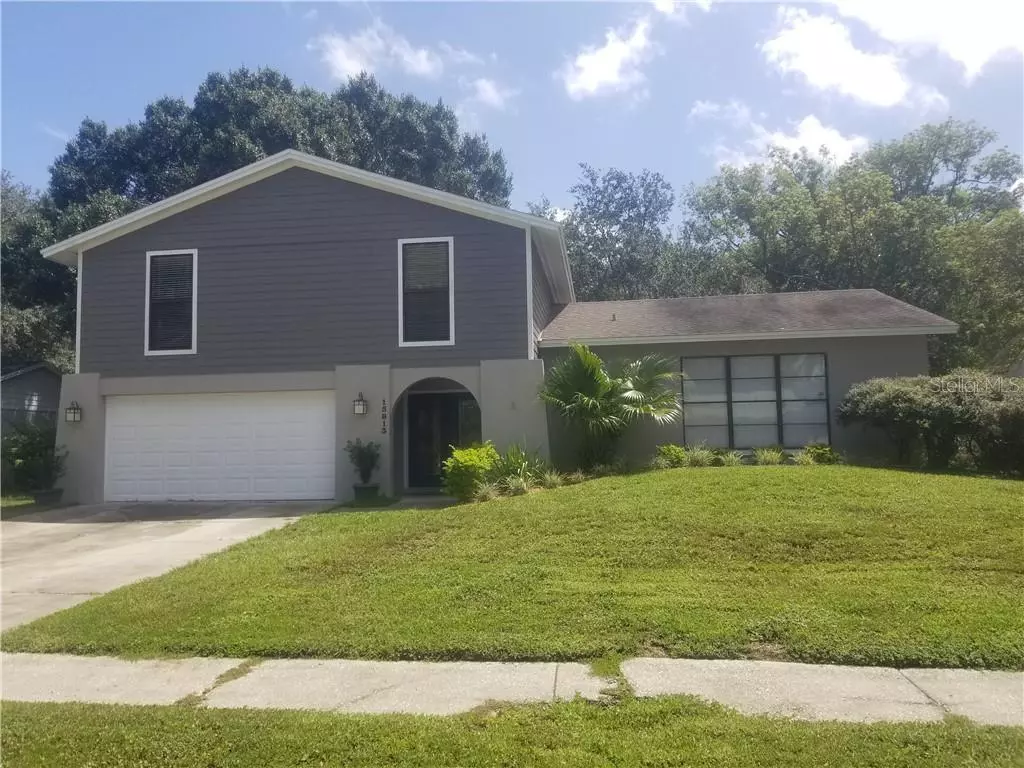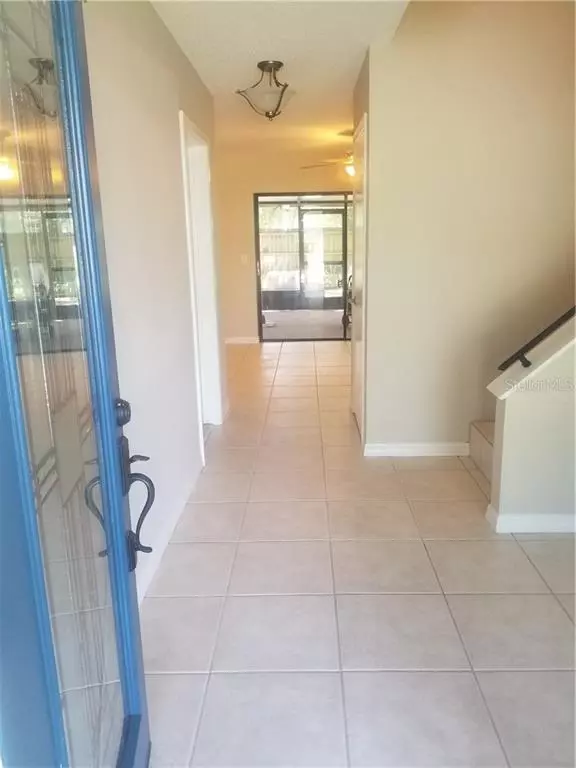$336,000
$345,900
2.9%For more information regarding the value of a property, please contact us for a free consultation.
15813 KNOLLVIEW DR Tampa, FL 33624
4 Beds
3 Baths
2,244 SqFt
Key Details
Sold Price $336,000
Property Type Single Family Home
Sub Type Single Family Residence
Listing Status Sold
Purchase Type For Sale
Square Footage 2,244 sqft
Price per Sqft $149
Subdivision Northdale Sec A Unit 1
MLS Listing ID T3261056
Sold Date 11/05/20
Bedrooms 4
Full Baths 2
Half Baths 1
Construction Status Appraisal,Financing,Inspections
HOA Fees $4/ann
HOA Y/N Yes
Year Built 1979
Annual Tax Amount $2,077
Lot Size 8,712 Sqft
Acres 0.2
Lot Dimensions 78x110
Property Description
Welcome to your new amazing home! Pride of ownership exudes in every inch. Take just a few steps inside your front door to the beautiful kitchen, complete with stainless appliances, wood cabinets with slide out drawers, granite counters, and a spacious island! Plenty of storage space is nearby with a large pantry and two spacious closets in the entryway. Plan your next party while you're grabbing a snack at the breakfast bar or watch the kids play in the family room with this open design. Large living and dining room combo are steps from the kitchen. Just outside your large screened patio you will find the most tranquil backyard! Cozy up by your huge fire pit, enjoy some time on the spacious deck, just enjoy nature while you sway on the comfortable swing or take a relaxing soak in your hot tub. Yard is completely fenced and backs up to Northdale Park. Let the kids visit the park - just open your gate! Back inside, go upstairs to your large master suite. The room has a great view of the shaded backyard, a large closet and a huge walk-in closet, both complete with great built-ins! Bathroom has been lovingly remodeled, with lots of great new features. Vanity is through a partition from bedroom, with perfect lighting and stone counter. Just inside the door, you will find another stone vanity with toilet and tub. The other three bedrooms are just down the hall and all have wood floors and great closet space. The second full bathroom is also down the hall. This bathroom has also been lovingly remodeled with great new features. Has amazing dual vanities with stone counters! Your garage has plenty of space for two cars or a workshop. Even the flooring has been redone with a cool checkerboard pattern in the vinyl tile. Your laundry room is just off the family room, with plenty more storage space. The beautiful remodeling, amazing natural light and perfect location make this home a definite MUST SEE! Book your appointment today!
Location
State FL
County Hillsborough
Community Northdale Sec A Unit 1
Zoning PD
Rooms
Other Rooms Attic, Family Room, Formal Dining Room Separate, Formal Living Room Separate, Inside Utility
Interior
Interior Features Ceiling Fans(s), Eat-in Kitchen, Kitchen/Family Room Combo, Living Room/Dining Room Combo, Solid Wood Cabinets, Stone Counters, Thermostat
Heating Central
Cooling Central Air
Flooring Ceramic Tile, Wood
Furnishings Unfurnished
Fireplace false
Appliance Convection Oven, Dishwasher, Disposal, Electric Water Heater, Exhaust Fan, Freezer, Microwave, Range, Refrigerator
Laundry Inside, Laundry Room
Exterior
Exterior Feature Fence, French Doors, Lighting, Rain Gutters, Sidewalk, Sliding Doors
Parking Features Driveway, Garage Door Opener, Ground Level
Garage Spaces 2.0
Fence Wood
Pool Deck
Community Features Deed Restrictions, Golf, Park, Playground, Sidewalks, Tennis Courts
Utilities Available BB/HS Internet Available, Cable Available, Electricity Connected, Phone Available, Public, Sewer Connected, Street Lights, Water Connected
View Park/Greenbelt
Roof Type Shingle
Porch Deck, Rear Porch, Screened
Attached Garage true
Garage true
Private Pool No
Building
Lot Description Cul-De-Sac, In County, Near Golf Course, Sidewalk, Street Dead-End, Paved
Story 2
Entry Level Multi/Split
Foundation Slab
Lot Size Range 0 to less than 1/4
Sewer Public Sewer
Water Public
Architectural Style Traditional
Structure Type Block,Stucco,Wood Frame
New Construction false
Construction Status Appraisal,Financing,Inspections
Schools
Elementary Schools Claywell-Hb
Middle Schools Hill-Hb
High Schools Gaither-Hb
Others
Pets Allowed Yes
Senior Community No
Ownership Fee Simple
Monthly Total Fees $4
Acceptable Financing Cash, Conventional, FHA, VA Loan
Membership Fee Required Optional
Listing Terms Cash, Conventional, FHA, VA Loan
Special Listing Condition None
Read Less
Want to know what your home might be worth? Contact us for a FREE valuation!

Our team is ready to help you sell your home for the highest possible price ASAP

© 2024 My Florida Regional MLS DBA Stellar MLS. All Rights Reserved.
Bought with ROBERT SLACK LLC

GET MORE INFORMATION





