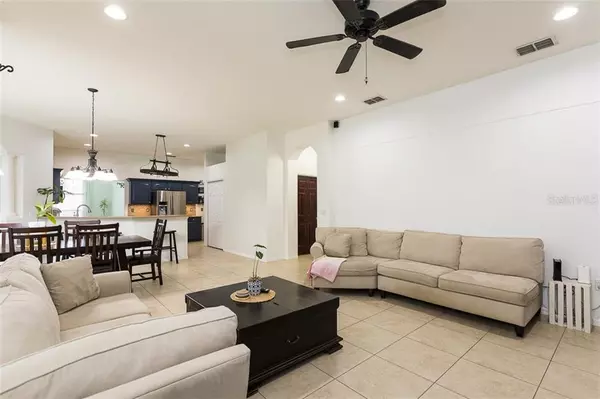$309,000
$349,600
11.6%For more information regarding the value of a property, please contact us for a free consultation.
6363 ALAMANDA HILLS DR Lakeland, FL 33813
4 Beds
3 Baths
2,398 SqFt
Key Details
Sold Price $309,000
Property Type Single Family Home
Sub Type Single Family Residence
Listing Status Sold
Purchase Type For Sale
Square Footage 2,398 sqft
Price per Sqft $128
Subdivision Alamanda
MLS Listing ID L4917382
Sold Date 10/01/20
Bedrooms 4
Full Baths 3
Construction Status Financing,Inspections
HOA Fees $16/ann
HOA Y/N Yes
Year Built 2005
Annual Tax Amount $2,160
Lot Size 10,454 Sqft
Acres 0.24
Property Description
Welcome home! This impressive 4 bedroom 3 bath home features beautiful ceramic tile throughout! Imagine the whole family enjoying time together in this spacious triple split floor plan! Plenty of room for the mother in law or special family member to have their own suite! The kitchen includes custom cabinets and top of the line appliances featuring a double oven, Corian counter tops, breakfast bar and space for a dinette. Plenty of space in the formal dining and living rooms for separate offices! With views of the oversized sparkling pool, the living areas and master bedroom are flooded with natural light! The master features dual sinks, his and hers closets and garden tub. This home has great storage throughout including the interior laundry room featuring canning shelves. Enjoy the cooler evenings by the firepit with views of your own vegetable garden! Be sure to make your appointment today to see this beautiful property!
Location
State FL
County Polk
Community Alamanda
Rooms
Other Rooms Attic, Breakfast Room Separate, Family Room, Formal Dining Room Separate, Formal Living Room Separate, Interior In-Law Suite
Interior
Interior Features Built-in Features, Ceiling Fans(s), Eat-in Kitchen, High Ceilings, Kitchen/Family Room Combo, Solid Wood Cabinets, Split Bedroom, Stone Counters, Tray Ceiling(s), Walk-In Closet(s)
Heating Central
Cooling Central Air
Flooring Ceramic Tile
Fireplace false
Appliance Dishwasher, Disposal, Microwave, Range, Refrigerator
Laundry Inside, Laundry Room
Exterior
Exterior Feature Fence, Sidewalk, Sliding Doors
Garage Spaces 2.0
Fence Wood
Pool Gunite, In Ground, Salt Water, Screen Enclosure
Community Features Sidewalks
Utilities Available Cable Connected, Electricity Connected
Roof Type Shingle
Porch Covered, Rear Porch, Screened
Attached Garage true
Garage true
Private Pool Yes
Building
Lot Description In County, Sidewalk, Paved
Entry Level One
Foundation Slab
Lot Size Range 0 to less than 1/4
Sewer Septic Tank
Water Public
Structure Type Stucco
New Construction false
Construction Status Financing,Inspections
Schools
Elementary Schools Spessard L. Holland Elementary
Middle Schools Bartow Middle
High Schools Bartow High
Others
Pets Allowed Yes
Senior Community No
Ownership Fee Simple
Monthly Total Fees $16
Acceptable Financing Cash, Conventional, FHA, VA Loan
Membership Fee Required Required
Listing Terms Cash, Conventional, FHA, VA Loan
Special Listing Condition None
Read Less
Want to know what your home might be worth? Contact us for a FREE valuation!

Our team is ready to help you sell your home for the highest possible price ASAP

© 2024 My Florida Regional MLS DBA Stellar MLS. All Rights Reserved.
Bought with CENTURY 21 CARIOTI

GET MORE INFORMATION





