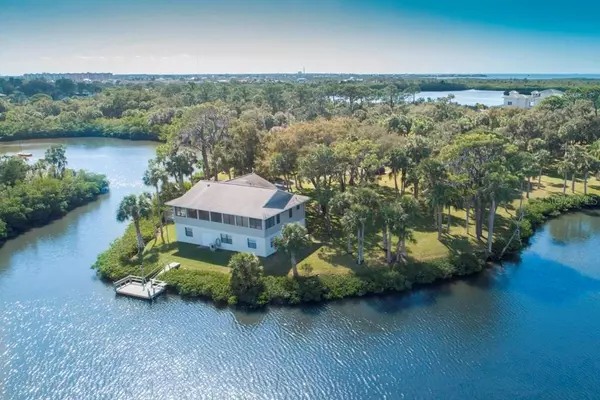$570,000
$510,000
11.8%For more information regarding the value of a property, please contact us for a free consultation.
7012 MANOR BEACH RD New Port Richey, FL 34652
3 Beds
2 Baths
1,882 SqFt
Key Details
Sold Price $570,000
Property Type Single Family Home
Sub Type Single Family Residence
Listing Status Sold
Purchase Type For Sale
Square Footage 1,882 sqft
Price per Sqft $302
Subdivision Bayshore Estates
MLS Listing ID W7825481
Sold Date 10/30/20
Bedrooms 3
Full Baths 2
Construction Status Financing,Inspections
HOA Y/N No
Year Built 1991
Annual Tax Amount $4,100
Lot Size 0.360 Acres
Acres 0.36
Property Description
This is a very rare opportunity to own a property with almost 360 degree views of the water. This 3 bedroom, 2 bath home with 2 car garage is a piece of paradise waiting for that discriminating owner. This perfectly maintained home, set back from the road, has multiple bonus rooms as well. The large garage has plenty of room for cars and a large work space with another garage door for easy access to the water for your boats or other toys. The private island the home is located on has wildlife abound, and is set in the community with very few homes. Many upgrades from a New A/C system to Garage doors to lower level carpet and new interior accents as well as doors. This property may also be a great investment as a year round or vacation rental. If you are an artist or someone that enjoys space with peace and quiet surroundings, this is the place for you. Located minutes from town, you would not believe this rare enclave exists. Here is your chance, act fast. Additional parcels of land are available for $190,000 which would make this property incredibly unique!
Location
State FL
County Pasco
Community Bayshore Estates
Zoning AC
Rooms
Other Rooms Bonus Room, Inside Utility, Storage Rooms
Interior
Interior Features Ceiling Fans(s), Kitchen/Family Room Combo, Open Floorplan, Solid Wood Cabinets, Walk-In Closet(s)
Heating Central, Electric
Cooling Central Air
Flooring Carpet, Tile
Fireplace false
Appliance Dishwasher, Disposal, Dryer, Ice Maker, Washer, Water Softener
Laundry Inside, Laundry Closet
Exterior
Exterior Feature Irrigation System, Lighting, Sidewalk, Sliding Doors
Garage Spaces 2.0
Community Features Fishing, Gated, Golf Carts OK, Water Access, Waterfront
Utilities Available Cable Available, Sprinkler Recycled, Street Lights
Waterfront Description Lagoon
View Y/N 1
Water Access 1
Water Access Desc Bayou
Roof Type Shingle
Porch Porch, Side Porch
Attached Garage false
Garage true
Private Pool No
Building
Lot Description Flood Insurance Required, FloodZone, Irregular Lot, Oversized Lot, Street Dead-End, Private
Entry Level Two
Foundation Slab
Lot Size Range 1/4 to less than 1/2
Sewer Septic Tank
Water Public
Architectural Style Key West
Structure Type Block,Vinyl Siding
New Construction false
Construction Status Financing,Inspections
Schools
Elementary Schools Richey Elementary-Po
Middle Schools Gulf Middle-Po
High Schools Gulf High-Po
Others
Pets Allowed No
Senior Community No
Ownership Fee Simple
Acceptable Financing Cash, Conventional, FHA, VA Loan
Listing Terms Cash, Conventional, FHA, VA Loan
Special Listing Condition None
Read Less
Want to know what your home might be worth? Contact us for a FREE valuation!

Our team is ready to help you sell your home for the highest possible price ASAP

© 2024 My Florida Regional MLS DBA Stellar MLS. All Rights Reserved.
Bought with RE/MAX SUNSET REALTY

GET MORE INFORMATION





