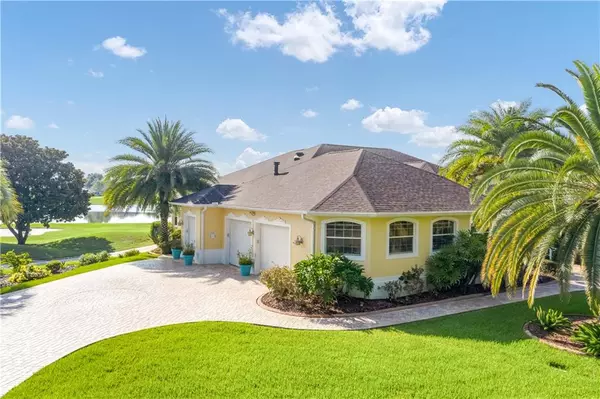$805,000
$849,000
5.2%For more information regarding the value of a property, please contact us for a free consultation.
2041 ALLENDE AVE The Villages, FL 32159
4 Beds
3 Baths
3,656 SqFt
Key Details
Sold Price $805,000
Property Type Single Family Home
Sub Type Single Family Residence
Listing Status Sold
Purchase Type For Sale
Square Footage 3,656 sqft
Price per Sqft $220
Subdivision The Villages
MLS Listing ID G5031439
Sold Date 09/29/20
Bedrooms 4
Full Baths 3
Construction Status Inspections
HOA Y/N No
Year Built 1999
Annual Tax Amount $7,206
Lot Size 0.390 Acres
Acres 0.39
Property Description
ARGUABLY ONE OF THE BEST SETTINGS IN THE VILLAGES, this GORGEOUS 4 Bedroom, 3 Bath St. Augustine PREMIER home is situated on the #3 hole of TIERRA DEL SOL’s CHAMPIONSHIP GOLF COURSE with an Amazing WATER VIEW…and there is NO BOND! To truly appreciate this wonderful home, click on the “tour” buttons to view the 3-D and Video Tours. Located in the ALL PREMIER Village of DE ALLENDE with just 25 homes, you’ll love the beautiful surroundings as you drive to the end of the road where this lovely home is positioned on over 1/3 of an acre homesite with PRIVACY, and a 1276 sq. ft AIR CONDITIONED SIDE LOAD GARAGE (Two 1½ car garages + a Golf Cart Garage), which includes a PRIVATE WORKSHOP and TONS of STORAGE SPACE…A perfect workshop or craft room! Beautiful inside and out, you’ll be proud to welcome guests into this spacious and tastefully appointed home loaded with QUALITY UPGRADES. The Kitchen, with its Large curved GRANITE Bar, ISLAND, STAINLESS APPLIANCES, CLOSET PANTRY, PULL-OUT SHELVES and Classy Chandelier, OPENS to the Spacious Great Room with an abundance of windows to enjoy the VIEW! For more formal gatherings you’ll appreciate the separate Living and Dining Rooms. The MASTER SUITE is spectacular with an inviting SITTING room with Bay Windows, a HUGE “CUSTOMIZED” WALK-IN CLOSET, EN-SUITE BATH with ROMAN SHOWER, SOAKING TUB, HIS and HERS SINKS….and the LAUNDRY is conveniently tucked behind bi-fold doors opposite the dressing area – perfect! You can accommodate plenty of guests with 3 wonderful Guest rooms - one with an En-Suite Bath which is beautifully done with GRANITE Counters plus a CUSTOM SHOWER and FRAMELESS ENCLOSURE, and another with a Built-in MURPHY BED! You’ll likely spend much of your time on the EAST-FACING 468 sq. ft. ACRYLIC ENCLOSED CLIMATE CONTROLLED LANAI with access to the beautiful 3rd Bath with Cultured Marble Counters and Custom Tiled Shower. The Enclosed Lanai opens to a Covered Lanai & Birdcage area – all offering FRONT ROW SEATS to enjoy the SERENITY and BEAUTY which awaits. Everything is done for you – NEW ROOF 2020, 2 A/C UNITS (BOTH REPLACED IN 2015), 2 WATER HEATERS (1 GAS, 1 ELECTRIC). CROWN MOULDING, PLANTATION/SHADES/BLINDS, SOLAR TUBES, and the list goes on! You’ll NOT WANT FOR STORAGE with an INSIDE UTILITY ROOM STACKED WITH ADDITIONAL BUILT-IN CABINETS, EXTRA SHELVING + ATTIC STAIRS! Priced well-below recent Appraisal, this STUNNING home is not only FABULOUS, but a FABULOUS BUY! Finally, it's all about location. Close to Spanish Springs, Major Shopping, Medical and, of course, all the wonderful amenities you came to The Villages to enjoy. So....what are you waiting for? If not now, when???
Location
State FL
County Sumter
Community The Villages
Zoning RES
Rooms
Other Rooms Attic, Formal Dining Room Separate, Formal Living Room Separate, Inside Utility
Interior
Interior Features Built-in Features, Ceiling Fans(s), Crown Molding, High Ceilings, Open Floorplan, Skylight(s), Split Bedroom, Stone Counters, Tray Ceiling(s), Walk-In Closet(s), Window Treatments
Heating Central, Natural Gas
Cooling Central Air
Flooring Carpet
Fireplace false
Appliance Dishwasher, Disposal, Dryer, Gas Water Heater, Microwave, Range, Refrigerator, Washer
Laundry Inside
Exterior
Exterior Feature Irrigation System, Rain Gutters, Sliding Doors
Parking Features Driveway, Garage Faces Side, Golf Cart Garage, Guest, Oversized
Garage Spaces 3.0
Community Features Deed Restrictions, Golf Carts OK, Golf, Pool, Tennis Courts
Utilities Available Cable Available, Electricity Available, Natural Gas Connected
View Golf Course, Water
Roof Type Shingle
Attached Garage true
Garage true
Private Pool No
Building
Lot Description Cul-De-Sac, In County, Irregular Lot, On Golf Course, Oversized Lot, Paved
Entry Level One
Foundation Slab
Lot Size Range 1/4 to less than 1/2
Sewer Public Sewer
Water Public
Structure Type Block,Stucco
New Construction false
Construction Status Inspections
Others
Pets Allowed Yes
Senior Community Yes
Ownership Fee Simple
Monthly Total Fees $162
Acceptable Financing Cash, Conventional, VA Loan
Listing Terms Cash, Conventional, VA Loan
Special Listing Condition None
Read Less
Want to know what your home might be worth? Contact us for a FREE valuation!

Our team is ready to help you sell your home for the highest possible price ASAP

© 2024 My Florida Regional MLS DBA Stellar MLS. All Rights Reserved.
Bought with RE/MAX PREMIER REALTY

GET MORE INFORMATION





