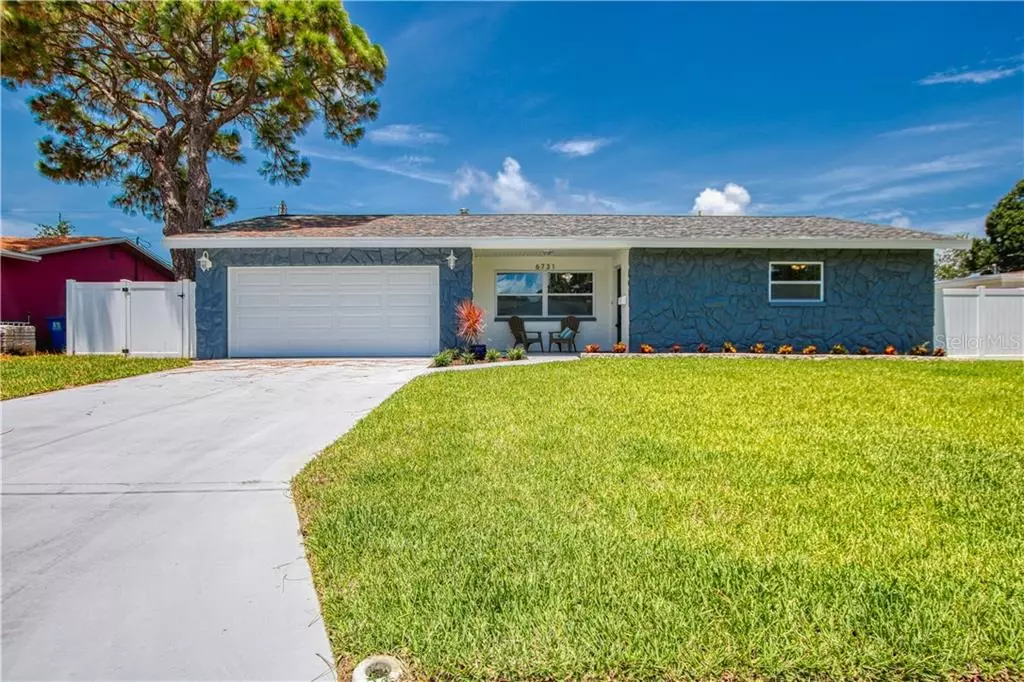$485,000
$499,999
3.0%For more information regarding the value of a property, please contact us for a free consultation.
6731 14TH WAY S St Petersburg, FL 33705
4 Beds
2 Baths
1,931 SqFt
Key Details
Sold Price $485,000
Property Type Single Family Home
Sub Type Single Family Residence
Listing Status Sold
Purchase Type For Sale
Square Footage 1,931 sqft
Price per Sqft $251
Subdivision Point Pinellas Heights
MLS Listing ID U8088003
Sold Date 09/05/20
Bedrooms 4
Full Baths 2
HOA Y/N No
Year Built 1972
Annual Tax Amount $4,123
Lot Size 7,405 Sqft
Acres 0.17
Property Description
This is your forever dream home! Everything has been upgraded on this beautiful custom remodeled home & all you need to do is move in and enjoy all of the luxurious enhanced features on this 4-bedroom, 2-bathroom,2-car garage, split-floorplan home. New sod, irrigation, roof, pool, insulation, argon-filled hurricane impact windows, hurricane rated garage door and motor, gas central heat & air, gas water heater, 200 amp electric service upgrade, solid wood soft close cabinets throughout, solid wood trim baseboards and crown molding throughout, porcelain plank flooring throughout, with ample closet/storage space. The stunning chef kitchen includes everything you need to create all of your delicious masterpieces. All new Samsung appliances, gas range, pot filler, farm sink, granite countertops, custom LED color changing lighting under & over the cabinets, recessed pantry, lazy susan, and soft-close custom wood cabinets. A bartop opens the kitchen into the back Florida room, providing the perfect space for entertaining friends & family! Both bathrooms include brand new, solid wood soft-close vanities with matching granite counters with one boasting a jacuzzi tub, while the other has a gorgeous hexagon-tiled rainforest glass-enclosed shower. Outback, the new paver patio surrounds the sunny pool, complete with a sun shelf with two fountains and an umbrella holder, as well as a full-length bench on the deep end. All while leaving ample yard space for added fun!
Location
State FL
County Pinellas
Community Point Pinellas Heights
Direction S
Rooms
Other Rooms Florida Room
Interior
Interior Features Ceiling Fans(s), Kitchen/Family Room Combo, Open Floorplan, Solid Wood Cabinets, Split Bedroom, Stone Counters, Thermostat, Walk-In Closet(s)
Heating Central, Natural Gas
Cooling Central Air
Flooring Tile, Tile
Fireplace false
Appliance Dishwasher, Gas Water Heater, Microwave, Range Hood, Refrigerator
Exterior
Exterior Feature Fence, Lighting
Garage Driveway, Garage Door Opener
Garage Spaces 2.0
Fence Vinyl
Pool Gunite, In Ground
Utilities Available Electricity Available, Electricity Connected, Natural Gas Connected, Public, Sewer Connected, Street Lights, Water Connected
Roof Type Shingle
Attached Garage true
Garage true
Private Pool Yes
Building
Entry Level One
Foundation Slab
Lot Size Range Up to 10,889 Sq. Ft.
Sewer Public Sewer
Water Public
Structure Type Block,Stucco
New Construction false
Schools
Elementary Schools Lakewood Elementary-Pn
Middle Schools Bay Point Middle-Pn
High Schools Lakewood High-Pn
Others
Senior Community No
Ownership Fee Simple
Acceptable Financing Cash, Conventional, FHA, VA Loan
Listing Terms Cash, Conventional, FHA, VA Loan
Special Listing Condition None
Read Less
Want to know what your home might be worth? Contact us for a FREE valuation!

Our team is ready to help you sell your home for the highest possible price ASAP

© 2024 My Florida Regional MLS DBA Stellar MLS. All Rights Reserved.
Bought with DOUGLAS ELLIMAN

GET MORE INFORMATION





