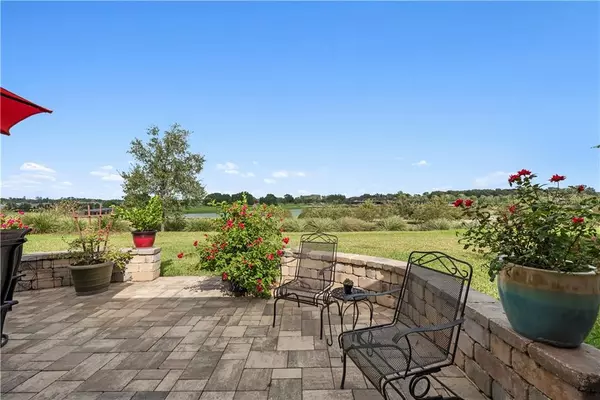$546,000
$550,000
0.7%For more information regarding the value of a property, please contact us for a free consultation.
5409 NW 35TH LANE RD Ocala, FL 34482
2 Beds
3 Baths
2,318 SqFt
Key Details
Sold Price $546,000
Property Type Single Family Home
Sub Type Single Family Residence
Listing Status Sold
Purchase Type For Sale
Square Footage 2,318 sqft
Price per Sqft $235
Subdivision Ocala Preserve
MLS Listing ID V4916208
Sold Date 04/15/21
Bedrooms 2
Full Baths 2
Half Baths 1
Construction Status Inspections
HOA Fees $437/qua
HOA Y/N Yes
Year Built 2015
Annual Tax Amount $5,869
Lot Size 9,583 Sqft
Acres 0.22
Lot Dimensions 70x135
Property Description
STUNNING CUSTOM Imagine model situated on one of the most desirable lake, golf, AND clubhouse view lots in the highly desirable resort style community - Trilogy at Ocala Preserve. Upon entry you are greeted with soaring ceilings, crown molding throughout, natural light, high end finishes and upgraded wood like tile. Boasting an open floor plan and nearly 2,500 square feet under air, this home features two master ensuites, an extra half bath, an office/den, a bonus room/flex space/sunroom and an oversized utility room with tons of gorgeous custom cabinets and direct access to the master closet, which is complete with custom built-ins. The main master bedroom has water views and tray ceilings. The oversized spa-like master bath features dual sinks, vanity counter, a stand up beautifully tiled shower, water closet, and deep linen closet. The second master / in-law suite has an attached bathroom with a nicely designed shower/tub combo and plenty of counter space and storage. The kitchen has plenty of counter space with an oversized island, perfect for entertaining, and cabinets, and opens to your great room, with a dedicated dining area and private bar. The oversized windows allow natural Florida sunshine to pour in while enjoying spectacular panoramic views of Reflection Lake and the 18th green of the Tom Lehman designed golf course and is within walking distance to all the amenities Trilogy has to offer. The custom bar features cabinetry, counter, climate controlled mini fridge, and gorgeous backsplash up to the ceiling. The sunroom is a nice under air space with wrap around windows and endless possibilities. The back entertainment space is gorgeous! Pavers will impress your friends and you can sit in the gorgeous Florida weather and enjoy views for days! This home has too many upgrades and custom additions to list - you have to see it to appreciate it!
Location
State FL
County Marion
Community Ocala Preserve
Zoning A1
Rooms
Other Rooms Bonus Room, Den/Library/Office, Great Room, Inside Utility, Interior In-Law Suite
Interior
Interior Features Ceiling Fans(s), Coffered Ceiling(s), Crown Molding, Eat-in Kitchen, Kitchen/Family Room Combo, Living Room/Dining Room Combo, Open Floorplan, Skylight(s), Solid Surface Counters, Solid Wood Cabinets, Split Bedroom, Thermostat, Walk-In Closet(s)
Heating Central
Cooling Central Air
Flooring Carpet, Ceramic Tile
Fireplace false
Appliance Convection Oven, Cooktop, Dishwasher, Microwave, Range Hood, Refrigerator
Laundry Inside, Laundry Room
Exterior
Exterior Feature Lighting, Rain Gutters, Tennis Court(s)
Parking Features Garage Door Opener, Golf Cart Garage
Garage Spaces 3.0
Community Features Fishing, Fitness Center, Gated, Golf Carts OK, Golf, Pool, Racquetball, Tennis Courts, Wheelchair Access
Utilities Available BB/HS Internet Available, Cable Connected, Electricity Connected, Phone Available, Public, Sewer Connected, Water Connected
Amenities Available Cable TV, Clubhouse, Fitness Center, Gated, Golf Course, Maintenance, Pickleball Court(s), Pool, Racquetball, Recreation Facilities, Security, Shuffleboard Court, Spa/Hot Tub, Tennis Court(s), Trail(s), Wheelchair Access
View Golf Course, Water
Roof Type Shingle
Porch Patio, Rear Porch
Attached Garage true
Garage true
Private Pool No
Building
Lot Description Cleared, On Golf Course, Paved
Story 1
Entry Level One
Foundation Slab
Lot Size Range 0 to less than 1/4
Builder Name Shea Homes
Sewer Public Sewer
Water Public
Structure Type Cement Siding,Other
New Construction false
Construction Status Inspections
Schools
Elementary Schools Fessenden Elementary School
Middle Schools Howard Middle School
High Schools West Port High School
Others
Pets Allowed No
HOA Fee Include 24-Hour Guard,Cable TV,Common Area Taxes,Pool,Internet,Management,Pool,Recreational Facilities,Security
Senior Community Yes
Ownership Fee Simple
Monthly Total Fees $437
Acceptable Financing Cash, Conventional, FHA, VA Loan
Membership Fee Required Required
Listing Terms Cash, Conventional, FHA, VA Loan
Special Listing Condition None
Read Less
Want to know what your home might be worth? Contact us for a FREE valuation!

Our team is ready to help you sell your home for the highest possible price ASAP

© 2024 My Florida Regional MLS DBA Stellar MLS. All Rights Reserved.
Bought with ROYAL SHELL REAL ESTATE, INC.

GET MORE INFORMATION





