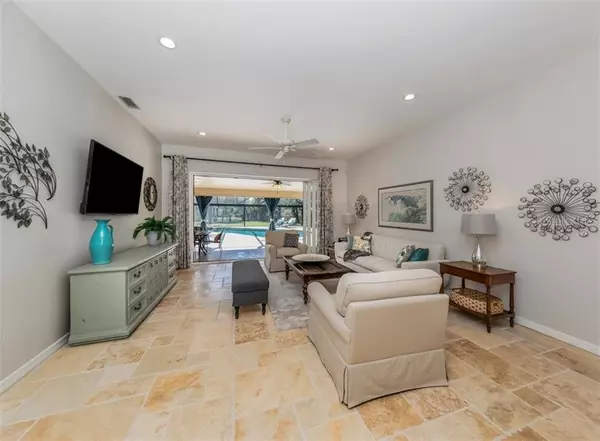$1,049,000
$1,049,000
For more information regarding the value of a property, please contact us for a free consultation.
2521 BORDER RD Venice, FL 34292
4 Beds
3 Baths
3,149 SqFt
Key Details
Sold Price $1,049,000
Property Type Single Family Home
Sub Type Single Family Residence
Listing Status Sold
Purchase Type For Sale
Square Footage 3,149 sqft
Price per Sqft $333
Subdivision Everglade Estates
MLS Listing ID N6112283
Sold Date 11/19/20
Bedrooms 4
Full Baths 3
HOA Y/N No
Year Built 1990
Annual Tax Amount $6,421
Lot Size 5.000 Acres
Acres 5.0
Property Description
A true personal oasis - This gated five-acre waterfront estate has been completely updated with tasteful, high-end finishes and travertine throughout. The moment you walk through the wrought iron front doors you will realize you have found the one. The kitchen is the heart of this home with cream wood cabinets, granite counters, drawers and pull-outs, KitchenAid appliances and a pass-through window out to the expansive patio area. Any chef would love to call this their own; opening up into the family room and breakfast nook, making this space great for entertaining. The living room and dining room are both spacious and open creating a fabulous second entertaining space with pocket sliders that also lead out to the pool area. The expansive travertine deck, saltwater pool with its Pebble Tec finish and two water bowls spilling into the pool provide a relaxing atmosphere for your morning coffee or evening cocktail. An oversized master suite with a sitting area overlooking the pool and pond, cedar walk-in closets and an updated bathroom await you. The guest suite is tucked away giving your guests their own space with a coffee bar and bathroom. The other two bedrooms are located in the back of the home, making this a split floor plan design. One bedroom has sliders opening to the pool area and cedar closet. The other bedroom has its own private screened patio with a built-in kitchenette.
The two outbuildings are limited only by your imagination. One consists of an oversized two-car garage and plenty of room for a workshop. The second has 3 roll-up doors, making this perfect for RV storage, boat storage, a car collection, artist studio or run your business out of it. A second gated driveway leads up to this building from the main road. This is a must-see feature.
Privacy is felt throughout the property and the pond in the backyard filled with fish adds to the peacefulness that surrounds you. You could toss a line anytime you please.
All of this and still 10 minutes to downtown Venice. Close to beaches, medical, restaurants, golf, I-75 and more. There is nothing to do but move in. New roof, A/C unit, heat pump water tank, hurricane rated windows and doors, appliances, updated bathrooms, flooring, the list goes on. Come see this amazing oasis.
Location
State FL
County Sarasota
Community Everglade Estates
Zoning OUE
Rooms
Other Rooms Attic, Breakfast Room Separate, Family Room, Formal Dining Room Separate, Formal Living Room Separate, Inside Utility
Interior
Interior Features Eat-in Kitchen, High Ceilings, Kitchen/Family Room Combo, L Dining, Skylight(s), Solid Wood Cabinets, Split Bedroom, Stone Counters, Vaulted Ceiling(s), Walk-In Closet(s), Window Treatments
Heating Central
Cooling Central Air
Flooring Travertine
Furnishings Unfurnished
Fireplace false
Appliance Dishwasher, Disposal, Electric Water Heater, Kitchen Reverse Osmosis System, Microwave, Range, Range Hood, Refrigerator
Laundry Inside, Laundry Room
Exterior
Exterior Feature Outdoor Shower, Rain Gutters, Sliding Doors, Storage
Parking Features Boat, Garage Door Opener, Golf Cart Parking, RV Garage
Garage Spaces 2.0
Pool Auto Cleaner, Fiber Optic Lighting, Gunite, In Ground, Outside Bath Access, Salt Water, Screen Enclosure, Self Cleaning
Utilities Available Cable Connected, Electricity Connected
Waterfront Description Pond
View Y/N 1
Water Access 1
Water Access Desc Pond
View Pool, Trees/Woods, Water
Roof Type Shingle
Porch Front Porch, Patio, Rear Porch, Screened, Side Porch
Attached Garage true
Garage true
Private Pool Yes
Building
Lot Description In County, Level, Near Public Transit, Oversized Lot, Paved, Zoned for Horses
Story 1
Entry Level One
Foundation Slab
Lot Size Range 5 to less than 10
Sewer Septic Tank
Water Well
Architectural Style Florida
Structure Type Block
New Construction false
Others
Pets Allowed Yes
Senior Community No
Ownership Fee Simple
Acceptable Financing Cash, Conventional, FHA, USDA Loan, VA Loan
Listing Terms Cash, Conventional, FHA, USDA Loan, VA Loan
Special Listing Condition None
Read Less
Want to know what your home might be worth? Contact us for a FREE valuation!

Our team is ready to help you sell your home for the highest possible price ASAP

© 2024 My Florida Regional MLS DBA Stellar MLS. All Rights Reserved.
Bought with PREMIER SOTHEBYS INTL REALTY

GET MORE INFORMATION





