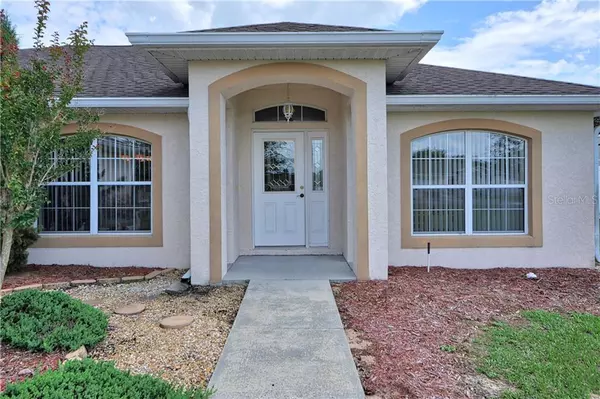$209,900
$209,900
For more information regarding the value of a property, please contact us for a free consultation.
4654 SW 102ND LANE RD Ocala, FL 34476
3 Beds
2 Baths
1,671 SqFt
Key Details
Sold Price $209,900
Property Type Single Family Home
Sub Type Single Family Residence
Listing Status Sold
Purchase Type For Sale
Square Footage 1,671 sqft
Price per Sqft $125
Subdivision Ocala Waterway Estates
MLS Listing ID OM604763
Sold Date 01/27/21
Bedrooms 3
Full Baths 2
HOA Fees $4/ann
HOA Y/N Yes
Year Built 2005
Annual Tax Amount $1,608
Lot Size 0.500 Acres
Acres 0.5
Lot Dimensions 100x217
Property Description
Gorgeous home located in Ocala Waterway Estates. This home sits on an oversize .50-acre lot and boasts 1,671 sq. Ft of living space. Walk into an open floor plan with vaulted ceilings, the large 24 x 11 eat in kitchen has stainless steel appliances, bay windows and a door that leads out to the 190 sq. Ft screened porch. The master bath has a nicely done large walk in shower, jack and jill sinks and a large linen closet. The master bedroom has two walk-in closets with plenty of room for storage. Currently, one of the spare bedrooms is being used as an office. New AC in 2017. This home is bright and cheery, in a desirable location close to shopping, hospitals and social entertainment.
Location
State FL
County Marion
Community Ocala Waterway Estates
Zoning R1
Interior
Interior Features Ceiling Fans(s), Eat-in Kitchen, Living Room/Dining Room Combo, Split Bedroom, Vaulted Ceiling(s), Walk-In Closet(s), Window Treatments
Heating Central, Electric, Heat Pump
Cooling Central Air
Flooring Carpet, Ceramic Tile
Furnishings Negotiable
Fireplace false
Appliance Convection Oven, Cooktop, Dishwasher, Disposal, Dryer, Electric Water Heater, Freezer, Ice Maker, Microwave, Refrigerator, Washer
Exterior
Exterior Feature Irrigation System
Garage Spaces 2.0
Utilities Available Cable Connected, Electricity Connected, Phone Available, Water Connected
Roof Type Shingle
Attached Garage true
Garage true
Private Pool No
Building
Story 1
Entry Level One
Foundation Slab
Lot Size Range 1/2 to less than 1
Sewer Septic Tank
Water Public
Structure Type Block
New Construction false
Others
Pets Allowed Number Limit, Yes
Senior Community No
Ownership Fee Simple
Monthly Total Fees $4
Acceptable Financing Cash, Conventional
Membership Fee Required Required
Listing Terms Cash, Conventional
Num of Pet 3
Special Listing Condition None
Read Less
Want to know what your home might be worth? Contact us for a FREE valuation!

Our team is ready to help you sell your home for the highest possible price ASAP

© 2024 My Florida Regional MLS DBA Stellar MLS. All Rights Reserved.
Bought with RE/MAX PREMIER REALTY

GET MORE INFORMATION





