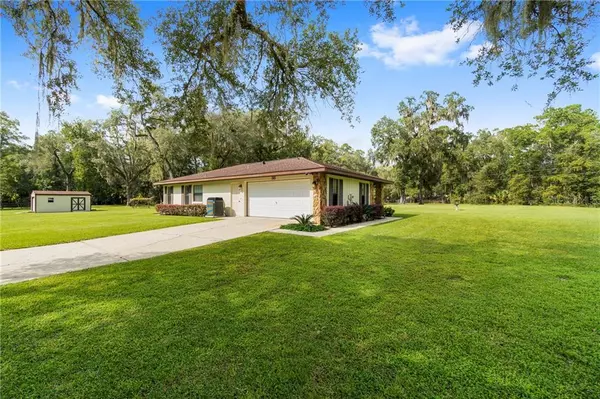$310,000
$319,900
3.1%For more information regarding the value of a property, please contact us for a free consultation.
38 NASHUA WAY Ocala, FL 34482
3 Beds
2 Baths
2,104 SqFt
Key Details
Sold Price $310,000
Property Type Single Family Home
Sub Type Single Family Residence
Listing Status Sold
Purchase Type For Sale
Square Footage 2,104 sqft
Price per Sqft $147
Subdivision Meadow Woods Farms Unit 2
MLS Listing ID OM610232
Sold Date 12/22/20
Bedrooms 3
Full Baths 2
Construction Status Financing,Inspections
HOA Fees $4/ann
HOA Y/N Yes
Year Built 1988
Annual Tax Amount $1,881
Lot Size 2.500 Acres
Acres 2.5
Lot Dimensions 309x349
Property Description
Beautifully manicured 2.5 acre property in popular Meadow Wood Farms. You'll love the majestic live oaks and park-like setting. This corner parcel has ample room to accommodate future hobby farm amenities and accessory buildings with the perfect blend of shade and sun. The 3/2/2 home has a split bedroom floor plan, open concept living area with vaulted ceiling and fireplace, screened porch, master suite with large walk-in closet and soaking tub in the master bath, PLUS there is an outdoor 12' x 20' shed with electric. Updates include: new exterior paint 2020, hot water heater 2018, laminate floors 2017, kitchen appliances and corian countertops 2016, HVAC 2014.
Location
State FL
County Marion
Community Meadow Woods Farms Unit 2
Zoning A1
Rooms
Other Rooms Inside Utility
Interior
Interior Features Ceiling Fans(s), Kitchen/Family Room Combo, Open Floorplan, Split Bedroom, Vaulted Ceiling(s), Walk-In Closet(s), Window Treatments
Heating Central, Electric
Cooling Central Air
Flooring Carpet, Ceramic Tile, Laminate
Fireplaces Type Gas, Family Room, Wood Burning
Fireplace true
Appliance Convection Oven, Dishwasher, Disposal, Dryer, Electric Water Heater, Microwave, Range, Refrigerator, Washer, Water Softener
Laundry Inside, Laundry Room
Exterior
Exterior Feature Irrigation System, Lighting
Garage Driveway, Garage Door Opener, Garage Faces Side, Oversized
Garage Spaces 2.0
Community Features Deed Restrictions, Horses Allowed
Utilities Available Electricity Connected
Amenities Available Park
Waterfront false
Roof Type Shingle
Porch Rear Porch, Screened
Attached Garage true
Garage true
Private Pool No
Building
Lot Description Cleared, FloodZone, In County, Pasture, Paved, Zoned for Horses
Story 1
Entry Level One
Foundation Slab
Lot Size Range 2 to less than 5
Sewer Septic Tank
Water Well
Structure Type Block,Stone,Stucco
New Construction false
Construction Status Financing,Inspections
Schools
Elementary Schools Romeo Elementary School
Middle Schools Dunnellon Middle School
High Schools West Port High School
Others
Pets Allowed Yes
Senior Community No
Ownership Fee Simple
Monthly Total Fees $4
Membership Fee Required Optional
Special Listing Condition None
Read Less
Want to know what your home might be worth? Contact us for a FREE valuation!

Our team is ready to help you sell your home for the highest possible price ASAP

© 2024 My Florida Regional MLS DBA Stellar MLS. All Rights Reserved.
Bought with PEGASUS REALTY & ASSOC INC

GET MORE INFORMATION





