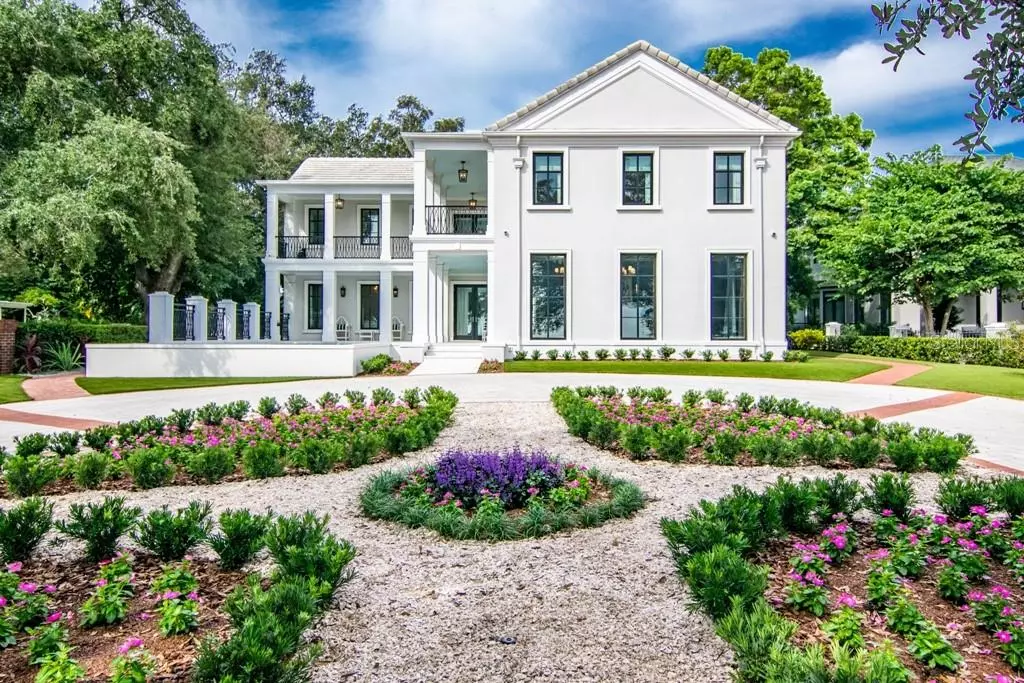$3,725,000
$3,995,000
6.8%For more information regarding the value of a property, please contact us for a free consultation.
4605 BAYSHORE BLVD Tampa, FL 33611
5 Beds
5 Baths
5,304 SqFt
Key Details
Sold Price $3,725,000
Property Type Single Family Home
Sub Type Single Family Residence
Listing Status Sold
Purchase Type For Sale
Square Footage 5,304 sqft
Price per Sqft $702
Subdivision Stuart Grove Rev Plan Of
MLS Listing ID T3269754
Sold Date 03/01/21
Bedrooms 5
Full Baths 4
Half Baths 1
HOA Y/N No
Year Built 1986
Annual Tax Amount $55,627
Lot Size 0.480 Acres
Acres 0.48
Lot Dimensions 85x246
Property Description
Welcome to one of the most exquisite and unique homes located on the iconic Bayshore Boulevard. Entering through the gates to this property you are instantly taken into a private retreat of lush landscape and custom built pool perfectly positioned to capture sweeping bay views and downtown Tampa skyline. A classic marble entry, moldings and millwork are only the beginning of the high end features and finishes of this home. Wide plank walnut flooring, beautiful custom ceilings, solid wood built in cabinetry, and a modern Tech home with 360 degree cameras on the exterior, automatic window coverings, surround sound and a whole house generator are only a few reasons you will not want to leave this property. The chef's kitchen with marble countertops, 6 burner gas Wolf range, SubZero refrigerator, walk in pantry, and once again those gorgeous downtown and water views will be yet another gathering place within the house. A passthrough area featuring a full size SubZero wine refrigerator, ice machine and two cooling drawers flows perfectly into the elegant dining room. The main floor offers two unique family rooms or one that could be used as a formal living room, both overlooking the covered lanai and pool. A second owners suite or guest suite with office space is located on the main floor with French doors opening to an enclosed porch and surrounded by lush landscape. The second floor oversized owners suite continues to not disappoint with views of the bay from every window. Each of the three additional bedrooms on the second floor offer en-suite and custom walk in closets. Also located on the second floor, a set of French doors that open to a covered balcony where you can sit and relax and capture more of the water views. A private road located behind the home is the convenient access to the garage and additional guest parking. No detail was left undone in this luxurious estate home.
Location
State FL
County Hillsborough
Community Stuart Grove Rev Plan Of
Zoning RS-150
Rooms
Other Rooms Attic, Formal Dining Room Separate, Formal Living Room Separate, Inside Utility
Interior
Interior Features Built-in Features, Crown Molding, Dry Bar, Dumbwaiter, Eat-in Kitchen, High Ceilings, Other, Solid Surface Counters, Solid Wood Cabinets, Stone Counters, Walk-In Closet(s), Window Treatments
Heating Central, Zoned
Cooling Central Air, Humidity Control
Flooring Marble, Tile, Wood
Furnishings Unfurnished
Fireplace true
Appliance Bar Fridge, Dishwasher, Disposal, Dryer, Exhaust Fan, Gas Water Heater, Ice Maker, Microwave, Range, Range Hood, Refrigerator, Tankless Water Heater, Washer, Wine Refrigerator
Laundry Inside, Laundry Room
Exterior
Exterior Feature Balcony, Fence, French Doors, Irrigation System, Lighting, Rain Gutters, Sidewalk
Parking Features Alley Access, Circular Driveway, Garage Door Opener, Garage Faces Rear, Guest, Off Street
Garage Spaces 2.0
Fence Electric, Masonry, Stone
Pool Auto Cleaner, Child Safety Fence, Gunite, Heated, In Ground, Lighting, Pool Sweep, Self Cleaning
Utilities Available BB/HS Internet Available, Cable Connected, Electricity Connected, Natural Gas Connected, Street Lights, Water Connected
Waterfront Description Bay/Harbor
View Y/N 1
Water Access 1
Water Access Desc Bay/Harbor
View City, Pool, Water
Roof Type Tile
Porch Covered, Enclosed, Front Porch, Patio, Porch, Rear Porch, Screened
Attached Garage true
Garage true
Private Pool Yes
Building
Lot Description City Limits, Sidewalk, Street Brick, Private
Story 2
Entry Level Two
Foundation Slab
Lot Size Range 1/4 to less than 1/2
Sewer Public Sewer
Water Public
Architectural Style Custom, Traditional
Structure Type Block,Stucco
New Construction false
Schools
Elementary Schools Ballast Point-Hb
Middle Schools Madison-Hb
High Schools Robinson-Hb
Others
Senior Community No
Ownership Fee Simple
Acceptable Financing Cash, Conventional
Listing Terms Cash, Conventional
Special Listing Condition None
Read Less
Want to know what your home might be worth? Contact us for a FREE valuation!

Our team is ready to help you sell your home for the highest possible price ASAP

© 2024 My Florida Regional MLS DBA Stellar MLS. All Rights Reserved.
Bought with KELLER WILLIAMS REALTY SOUTH TAMPA

GET MORE INFORMATION





