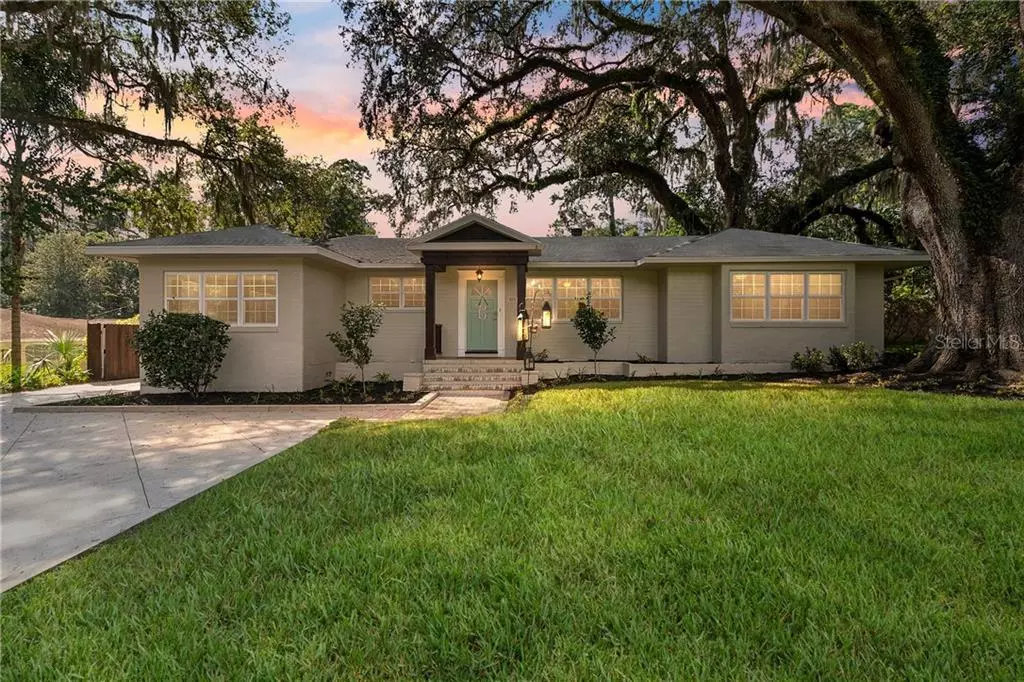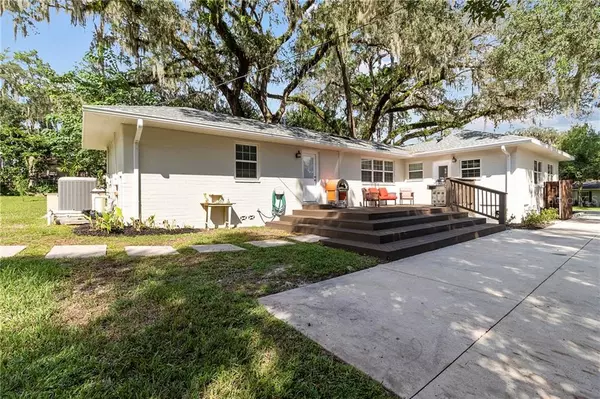$395,000
$395,000
For more information regarding the value of a property, please contact us for a free consultation.
828 SE 14TH AVE Ocala, FL 34471
4 Beds
2 Baths
2,666 SqFt
Key Details
Sold Price $395,000
Property Type Single Family Home
Sub Type Single Family Residence
Listing Status Sold
Purchase Type For Sale
Square Footage 2,666 sqft
Price per Sqft $148
Subdivision Pines
MLS Listing ID OM609533
Sold Date 11/12/20
Bedrooms 4
Full Baths 2
Construction Status Appraisal,Financing,Inspections
HOA Y/N No
Year Built 1953
Annual Tax Amount $1,806
Lot Size 0.490 Acres
Acres 0.49
Property Description
Updated 4 bedroom POOL home in desirable and sought after Woodfields area. Over 2600 living square feet with several living areas, split bedroom plan and a large inside laundry room with flex space to use for crafts, office, etc. Dixie Workshop custom kitchen boasts a Thermador double oven with gas range and 6 burners, Thermador dishwasher and LG French door fridge. 2 areas off the kitchen lend itself to be a dining room with the other to be a den/family room plus a large living room. Nice deck to grill out, enjoy dinners made on the grill/smoker and pizza oven that is included - add market lights -overlooking a huge fenced backyard and open pool with storage bldg that could be transformed into a cute pool cabana. Behind a large gate is quite a bit more driveway to play basketball, park your car or hide your boat. Home sits on a slight hill and has nice curb appeal. Roof 2019/AC approx 2010 with new heat pump; updated electrical to 200 amp. Home is wired for a full house generator - the one on the property does not work and is sold as is. In addition to the storage building by pool, another shed for storage is hidden to the northside of the home, too!
Location
State FL
County Marion
Community Pines
Zoning R1
Interior
Interior Features Ceiling Fans(s), Solid Surface Counters, Solid Wood Cabinets, Split Bedroom, Walk-In Closet(s), Window Treatments
Heating Central
Cooling Central Air
Flooring Tile, Travertine, Wood
Fireplace true
Appliance Convection Oven, Dishwasher, Range, Refrigerator
Laundry Inside, Laundry Room
Exterior
Exterior Feature Other
Fence Chain Link, Vinyl, Wood
Pool In Ground
Utilities Available Cable Available, Electricity Available, Phone Available
Roof Type Shingle
Garage false
Private Pool Yes
Building
Entry Level One
Foundation Crawlspace, Slab
Lot Size Range 1/4 to less than 1/2
Sewer Public Sewer
Water Public
Structure Type Concrete
New Construction false
Construction Status Appraisal,Financing,Inspections
Schools
Elementary Schools Eighth Street Elem. School
Middle Schools Osceola Middle School
High Schools Forest High School
Others
Senior Community No
Ownership Fee Simple
Acceptable Financing Cash, Conventional, FHA, VA Loan
Listing Terms Cash, Conventional, FHA, VA Loan
Special Listing Condition None
Read Less
Want to know what your home might be worth? Contact us for a FREE valuation!

Our team is ready to help you sell your home for the highest possible price ASAP

© 2024 My Florida Regional MLS DBA Stellar MLS. All Rights Reserved.
Bought with SELLSTATE NEXT GENERATION REAL

GET MORE INFORMATION





