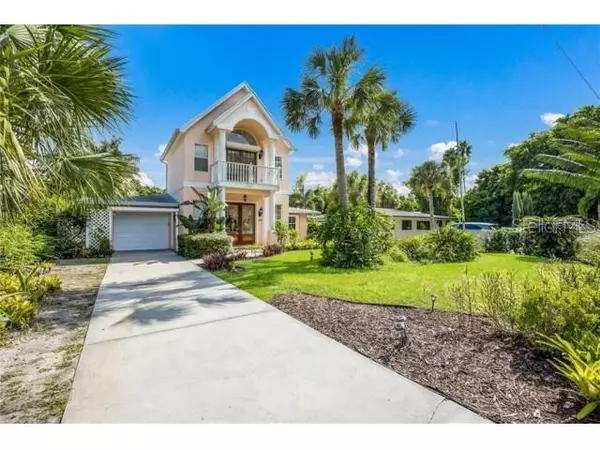$410,000
$439,900
6.8%For more information regarding the value of a property, please contact us for a free consultation.
420 SAPPHIRE DR Sarasota, FL 34234
3 Beds
2 Baths
2,364 SqFt
Key Details
Sold Price $410,000
Property Type Single Family Home
Sub Type Single Family Residence
Listing Status Sold
Purchase Type For Sale
Square Footage 2,364 sqft
Price per Sqft $173
Subdivision Sapphire Shores
MLS Listing ID T3268138
Sold Date 03/05/21
Bedrooms 3
Full Baths 2
HOA Y/N No
Year Built 1955
Annual Tax Amount $6,767
Lot Size 8,712 Sqft
Acres 0.2
Property Description
Welcome home to the charming Ringling-influenced neighborhood of Sapphire Shores. Bring your contractor to make changes to this unique existing 3/2 Pool home with a 2nd story artist's studio or leverage the lot and its spectacular location to build your dream home. Within steps of pet-friendly Sun Circle Bayfront Park where you can sit and enjoy sunsets and expansive Sarasota Bay views. The Sapphire Shores neighborhood exudes charm and history. Bring your hammer and your imagination and create the home of your dreams. With great bones and a well kept yard and pool area you can do simple updates to existing floorplan or a major remodel.
Location
State FL
County Sarasota
Community Sapphire Shores
Zoning RSF2
Rooms
Other Rooms Family Room, Formal Dining Room Separate, Formal Living Room Separate, Loft
Interior
Interior Features Built-in Features, Ceiling Fans(s), Eat-in Kitchen, Kitchen/Family Room Combo, Living Room/Dining Room Combo, Open Floorplan, Skylight(s)
Heating Central
Cooling Central Air, Zoned
Flooring Terrazzo
Fireplaces Type Family Room, Wood Burning
Fireplace true
Appliance Cooktop, Dishwasher, Disposal, Dryer, Microwave, Range, Range Hood, Refrigerator, Washer
Laundry Inside, Laundry Room
Exterior
Exterior Feature Hurricane Shutters, Sliding Doors, Sprinkler Metered
Garage Converted Garage, Driveway, Garage Door Opener
Garage Spaces 1.0
Pool In Ground
Community Features Fishing, Park, Playground, Water Access
Utilities Available Cable Connected, Electricity Connected, Public, Sewer Connected, Sprinkler Meter
View Y/N 1
Water Access 1
Water Access Desc Bay/Harbor
View Park/Greenbelt, Water
Roof Type Shingle
Porch Covered, Patio, Screened
Attached Garage true
Garage true
Private Pool Yes
Building
Lot Description In County, Near Public Transit, Paved
Story 2
Entry Level Multi/Split
Foundation Slab
Lot Size Range 0 to less than 1/4
Sewer Public Sewer
Water Public
Architectural Style Custom
Structure Type Block,Stucco
New Construction false
Schools
Elementary Schools Emma E. Booker Elementary
Middle Schools Booker Middle
High Schools Booker High
Others
Pets Allowed Yes
Senior Community No
Ownership Fee Simple
Acceptable Financing Cash, Conventional
Listing Terms Cash, Conventional
Special Listing Condition None
Read Less
Want to know what your home might be worth? Contact us for a FREE valuation!

Our team is ready to help you sell your home for the highest possible price ASAP

© 2024 My Florida Regional MLS DBA Stellar MLS. All Rights Reserved.
Bought with EXP REALTY LLC

GET MORE INFORMATION





