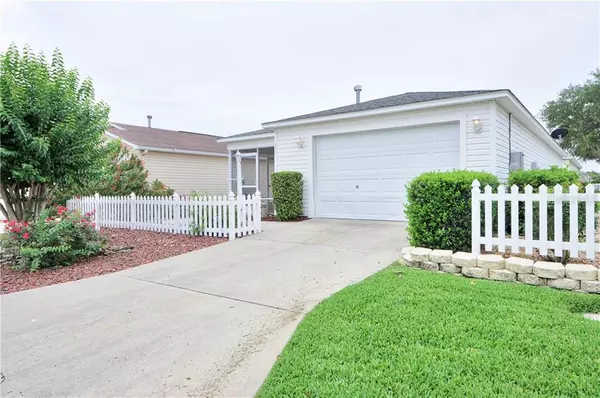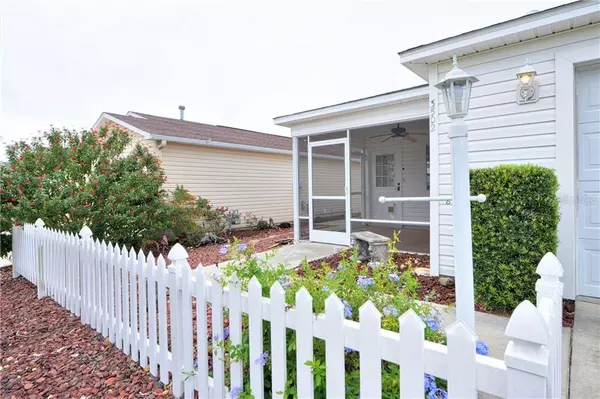$175,000
$175,000
For more information regarding the value of a property, please contact us for a free consultation.
3502 AMELIA AVE The Villages, FL 32162
2 Beds
2 Baths
1,156 SqFt
Key Details
Sold Price $175,000
Property Type Single Family Home
Sub Type Villa
Listing Status Sold
Purchase Type For Sale
Square Footage 1,156 sqft
Price per Sqft $151
Subdivision The Villages
MLS Listing ID G5029898
Sold Date 07/09/20
Bedrooms 2
Full Baths 2
Construction Status Inspections
HOA Y/N No
Year Built 2003
Annual Tax Amount $1,488
Lot Size 3,484 Sqft
Acres 0.08
Lot Dimensions 40x88
Property Description
LOCATION, LOCATION, LOCATION!!! This Colony Patio Villa is in The Village of Summerhill - Amelia Villas. Close to all the 466 shopping and a block from the Summerhill Community Pool! ROOF Aug 2012, TANKLESS WATER HEATER, NO CARPET, SOLAR TUBE. EASY Landscaping - Rock mulch and Stepping-Stones make for easy yard maintenance and very little grass! Front screened Lanai has pebble rock flooring. Ceiling Fans in the Lanai, Dining Room, Living Room, Owners Bedroom and Guest Bedroom. The Kitchen has a SOLAR TUBE, Pendant Lighting over the Breakfast Bar, Eating Space in Kitchen, Closet Pantry, and Laundry nook. Behind the Electric Range is a capped off gas line. Laminate Flooring or Ceramic Tile with NO CARPET. Owner’s En Suite has a large Walk-In closet with the larger bathroom configuration in this Villa. 2 Small Pet doors (front door and kitchen door to garage). Garage has a Utility Tub. Low Bond Balance of $2,756. Monthly Amenities Fees: $162/per household (to start) Yearly Assessments: Bond - $323, Spec. Maintenance - $194. Villa needs: Washer & Dryer, and Microwave. Home is being SOLD AS IS.
Location
State FL
County Sumter
Community The Villages
Zoning RES
Rooms
Other Rooms Inside Utility
Interior
Interior Features Ceiling Fans(s), Eat-in Kitchen, Living Room/Dining Room Combo, Open Floorplan, Thermostat, Walk-In Closet(s)
Heating Natural Gas
Cooling Central Air
Flooring Ceramic Tile, Laminate
Fireplace false
Appliance Dishwasher, Range, Refrigerator, Tankless Water Heater
Laundry Inside, In Kitchen
Exterior
Exterior Feature Irrigation System, Sidewalk, Sliding Doors
Parking Features Driveway, Garage Door Opener, Golf Cart Parking
Garage Spaces 1.0
Community Features Deed Restrictions, Golf Carts OK, Golf, Park, Pool, Special Community Restrictions, Tennis Courts
Utilities Available Cable Available, Electricity Connected, Natural Gas Connected, Public, Sewer Connected, Street Lights, Underground Utilities, Water Connected
Amenities Available Clubhouse, Fence Restrictions, Optional Additional Fees, Park, Pickleball Court(s), Pool, Recreation Facilities, Shuffleboard Court, Tennis Court(s)
Roof Type Shingle
Porch Covered, Front Porch, Screened
Attached Garage true
Garage true
Private Pool No
Building
Lot Description Paved
Entry Level One
Foundation Slab
Lot Size Range Up to 10,889 Sq. Ft.
Sewer Public Sewer
Water Public
Architectural Style Patio
Structure Type Vinyl Siding,Wood Frame
New Construction false
Construction Status Inspections
Others
Pets Allowed Yes
HOA Fee Include Pool,Pool,Recreational Facilities
Senior Community Yes
Pet Size Small (16-35 Lbs.)
Ownership Fee Simple
Monthly Total Fees $162
Acceptable Financing Cash, Conventional, VA Loan
Listing Terms Cash, Conventional, VA Loan
Num of Pet 2
Special Listing Condition None
Read Less
Want to know what your home might be worth? Contact us for a FREE valuation!

Our team is ready to help you sell your home for the highest possible price ASAP

© 2024 My Florida Regional MLS DBA Stellar MLS. All Rights Reserved.
Bought with KELLER WILLIAMS CORNERSTONE RE

GET MORE INFORMATION





