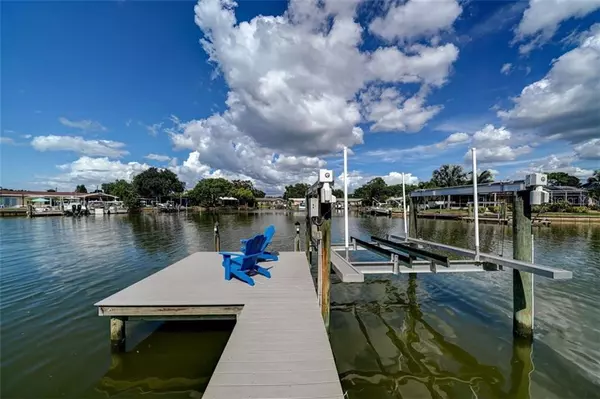$1,100,000
$1,100,000
For more information regarding the value of a property, please contact us for a free consultation.
2224 KENT DR Largo, FL 33774
5 Beds
4 Baths
3,815 SqFt
Key Details
Sold Price $1,100,000
Property Type Single Family Home
Sub Type Single Family Residence
Listing Status Sold
Purchase Type For Sale
Square Footage 3,815 sqft
Price per Sqft $288
Subdivision Carlton Estates
MLS Listing ID U8097637
Sold Date 10/23/20
Bedrooms 5
Full Baths 4
Construction Status Financing,Inspections
HOA Y/N No
Year Built 1969
Annual Tax Amount $10,811
Lot Size 0.600 Acres
Acres 0.6
Property Description
Mid-century modern meets coastal contemporary in this immaculate 5 BR/4BA home in sought after Carlton Estates. Meticulously and lovingly restored with an emphasis on maintaining the original vision while updating it with modern amenities and custom details throughout, this home is move-in ready. The pavered driveway (2016), leads to the entryway which in conveniently located under the Porte-cochere and opens to a soaring 2-story foyer. Express your individuality in the dramatic sunken living room. The open and bright floorplan and walls of stackable glass doors overlooking the pool, spa and water offer endless possibilities for elegant and effortless entertaining, while generous windows and skylights fill the main living area with natural light. When it comes to kitchens this one does not disappoint; renovated in 2016 this is a cook’s dream including stainless appliances, natural stone countertops, custom backsplash and an incredible view from the kitchen sink. The laundry room and bathroom off of it were also renovated in 2016, including new tile. Downstairs are 2 large bedrooms and 2 baths, upstairs is the updated master suite (2017) including large closets with custom built-ins and a stunning master bath, as well as 2 more large bedrooms and another bath. The vast, beautifully landscaped backyard has 160 ft. of protected waterfront and easy access to the Intracoastal Waterway. Ready for your boat, the dock and 12000 lb. lift were replaced in 2014. Updates to this gorgeous, move-in ready home include a new roof (2019), new 3-zone A/C’s (2015, 2016 and 2018) skylights, ductwork and ceiling in the family room(2016), new back door by garage (2018), carpet upstairs and on stairs (2017), Lanai (2016), pool Pebble-Tec and added spa (2014), tile floors in living room, family room and kitchen (2013) and Hurricane Windows throughout.
Location
State FL
County Pinellas
Community Carlton Estates
Interior
Interior Features Built-in Features, Crown Molding, Eat-in Kitchen, High Ceilings, Kitchen/Family Room Combo, Living Room/Dining Room Combo, Open Floorplan, Skylight(s), Solid Surface Counters, Solid Wood Cabinets, Split Bedroom, Stone Counters, Walk-In Closet(s)
Heating Central
Cooling Central Air
Flooring Carpet, Tile
Fireplace true
Appliance Built-In Oven, Cooktop, Dishwasher, Disposal, Dryer, Electric Water Heater, Microwave, Refrigerator, Washer
Laundry Inside, Laundry Room
Exterior
Exterior Feature Fence, Irrigation System, Lighting, Sliding Doors, Storage
Garage Covered, Driveway, Off Street, Oversized
Garage Spaces 2.0
Pool Heated, In Ground, Lighting, Outside Bath Access, Screen Enclosure
Utilities Available Electricity Connected, Propane, Water Connected
Waterfront true
Waterfront Description Intracoastal Waterway
View Y/N 1
Water Access 1
Water Access Desc Gulf/Ocean,Intracoastal Waterway
Roof Type Other,Shingle
Attached Garage true
Garage true
Private Pool Yes
Building
Entry Level Multi/Split
Foundation Slab
Lot Size Range 1/2 to less than 1
Sewer Public Sewer
Water Public
Structure Type Block
New Construction false
Construction Status Financing,Inspections
Others
Pets Allowed Yes
Senior Community No
Ownership Fee Simple
Acceptable Financing Cash, Conventional
Listing Terms Cash, Conventional
Special Listing Condition None
Read Less
Want to know what your home might be worth? Contact us for a FREE valuation!

Our team is ready to help you sell your home for the highest possible price ASAP

© 2024 My Florida Regional MLS DBA Stellar MLS. All Rights Reserved.
Bought with ACTION PRO REALTY

GET MORE INFORMATION





