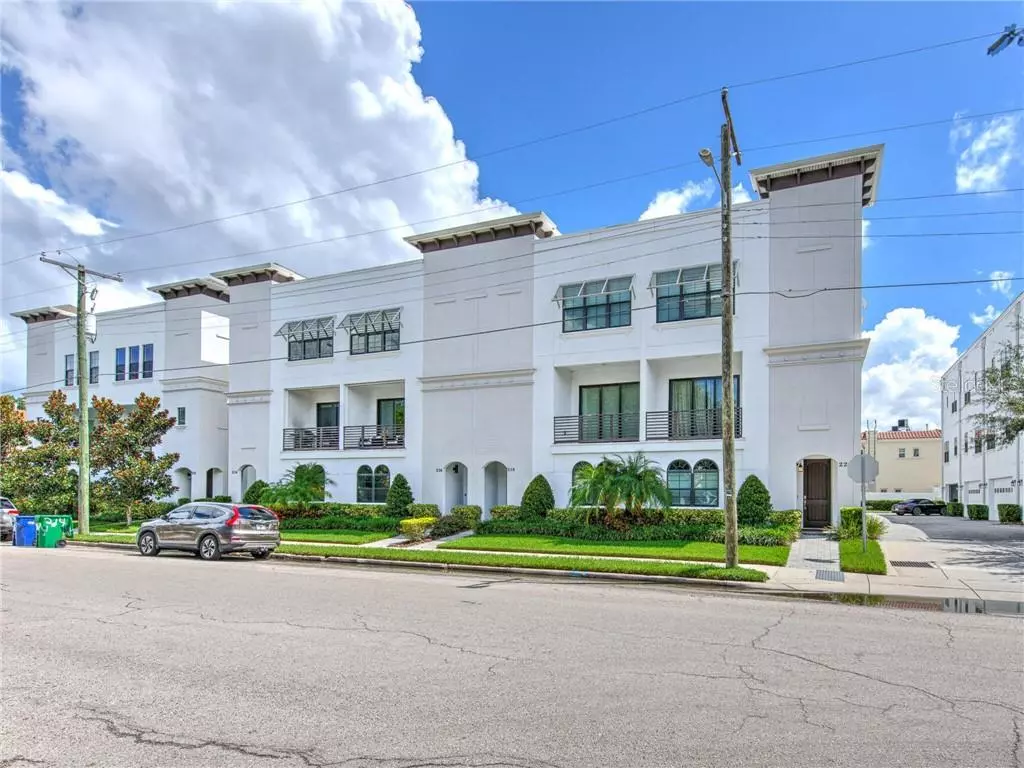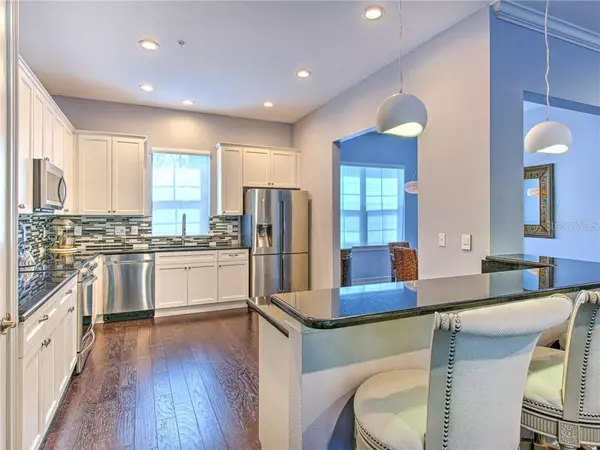$590,000
$595,000
0.8%For more information regarding the value of a property, please contact us for a free consultation.
216 S AUDUBON AVE Tampa, FL 33609
3 Beds
4 Baths
2,497 SqFt
Key Details
Sold Price $590,000
Property Type Townhouse
Sub Type Townhouse
Listing Status Sold
Purchase Type For Sale
Square Footage 2,497 sqft
Price per Sqft $236
Subdivision Audubon Ave Twnhms
MLS Listing ID U8097462
Sold Date 11/16/20
Bedrooms 3
Full Baths 3
Half Baths 1
Construction Status Appraisal,Inspections
HOA Fees $325/mo
HOA Y/N Yes
Year Built 2014
Annual Tax Amount $7,526
Lot Size 1,306 Sqft
Acres 0.03
Property Description
Welcome home! This perfectly located, elegantly modern 3 bedroom, 3 1/2 bath South Tampa Townhome boasts almost 2500 sq ft. Enter the home either through the front door or the rear facing garage and be greeted by a generously sized bedroom with its own ensuite, current homeowners utilize as a den. On the second floor you will find the exquisite kitchen, complete with granite countertops, featuring Samsung Chef Collection professional-grade appliances that all convey. The chef's kitchen overlooks both the dining room and large living room where you can enjoy the sunsets on your private balcony. Balcony is complete with a Solar Phantom automatic porch screen that will provide even more privacy when desired. On the third level sits the large master suite with walk in custom California Closet and beautiful master bath (wired for Bluetooth) with separate tub and shower. The generously sized guest suite also boasts its own private bath and custom California Closet. The conveniently located Samsung SuperSpeed Steam washer and dryer are located on the bedroom level. Equipped with tinted windows, a NEST home security system, NEST thermostats, Legrand Adorne electrical outlets, dimmer switches and nightlights, a Chamberlain Smart Garage Hub and lighting fixtures containing LIFX wifi-enabled LED smart light bulbs, this home leaves nothing to be desired. Schedule your showing today.
Location
State FL
County Hillsborough
Community Audubon Ave Twnhms
Zoning PD
Interior
Interior Features Built-in Features, Ceiling Fans(s), Crown Molding, High Ceilings, Open Floorplan, Stone Counters, Walk-In Closet(s), Window Treatments
Heating Central, Electric
Cooling Central Air
Flooring Ceramic Tile, Wood
Fireplace false
Appliance Cooktop, Dishwasher, Disposal, Dryer, Electric Water Heater, Microwave, Range, Refrigerator, Washer
Exterior
Exterior Feature Balcony, Irrigation System, Sidewalk, Sliding Doors
Garage Spaces 2.0
Community Features Sidewalks
Utilities Available BB/HS Internet Available, Cable Available, Cable Connected, Electricity Available, Electricity Connected, Public, Sewer Available, Sewer Connected, Water Available, Water Connected
Waterfront false
Roof Type Other
Attached Garage true
Garage true
Private Pool No
Building
Lot Description City Limits, Sidewalk, Paved
Story 3
Entry Level Three Or More
Foundation Slab
Lot Size Range 0 to less than 1/4
Sewer Public Sewer
Water None
Architectural Style Contemporary
Structure Type Block,Stucco
New Construction false
Construction Status Appraisal,Inspections
Schools
Elementary Schools Mitchell-Hb
Middle Schools Wilson-Hb
High Schools Plant-Hb
Others
Pets Allowed Yes
HOA Fee Include Escrow Reserves Fund,Maintenance Structure,Maintenance Grounds,Sewer,Trash,Water
Senior Community No
Ownership Fee Simple
Monthly Total Fees $325
Acceptable Financing Cash, Conventional, FHA, VA Loan
Membership Fee Required Required
Listing Terms Cash, Conventional, FHA, VA Loan
Special Listing Condition None
Read Less
Want to know what your home might be worth? Contact us for a FREE valuation!

Our team is ready to help you sell your home for the highest possible price ASAP

© 2024 My Florida Regional MLS DBA Stellar MLS. All Rights Reserved.
Bought with KELLER WILLIAMS REALTY

GET MORE INFORMATION





