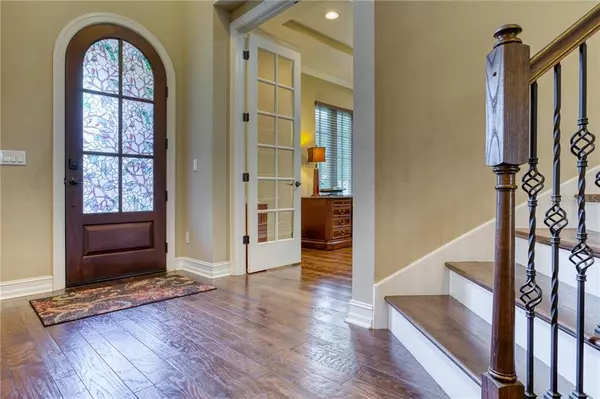$1,140,000
$1,199,000
4.9%For more information regarding the value of a property, please contact us for a free consultation.
1996 ROBIN RD Orlando, FL 32814
5 Beds
7 Baths
4,905 SqFt
Key Details
Sold Price $1,140,000
Property Type Single Family Home
Sub Type Single Family Residence
Listing Status Sold
Purchase Type For Sale
Square Footage 4,905 sqft
Price per Sqft $232
Subdivision Baldwin Park Un #4
MLS Listing ID O5863478
Sold Date 06/12/20
Bedrooms 5
Full Baths 5
Half Baths 2
Construction Status Inspections
HOA Fees $33
HOA Y/N Yes
Year Built 2013
Annual Tax Amount $17,950
Lot Size 0.290 Acres
Acres 0.29
Property Description
Baldwin Park Mediterranean Estate on park front corner location across from green space and playground. This newly built home includes 5 bedrooms including a full garage apartment over the three car garage. Inside you find wide open spaces with a grand Master suite downstairs and three suites upstairs with large bonus room. Wood floors, upgraded cabinetry, two laundry rooms, wine fridge, and gas cooking. Perfect private backyard space.
Location
State FL
County Orange
Community Baldwin Park Un #4
Zoning PD
Interior
Interior Features Built-in Features, Ceiling Fans(s), Crown Molding, Eat-in Kitchen, High Ceilings, Kitchen/Family Room Combo, Open Floorplan, Solid Surface Counters, Split Bedroom, Stone Counters, Thermostat, Walk-In Closet(s)
Heating Central
Cooling Central Air
Flooring Carpet, Ceramic Tile, Wood
Fireplace true
Appliance Built-In Oven, Cooktop, Dishwasher, Disposal, Exhaust Fan, Microwave, Range, Wine Refrigerator
Laundry Inside, Laundry Room
Exterior
Exterior Feature Fence, French Doors, Irrigation System, Sliding Doors, Sprinkler Metered
Parking Features Garage Door Opener, Garage Faces Rear, Guest
Garage Spaces 3.0
Community Features Deed Restrictions, Park, Playground, Pool, Sidewalks, Special Community Restrictions, Tennis Courts, Water Access
Utilities Available BB/HS Internet Available, Cable Available, Cable Connected, Electricity Available, Electricity Connected, Propane, Public, Sewer Available, Sewer Connected, Sprinkler Meter, Street Lights, Underground Utilities
Amenities Available Fence Restrictions, Park, Playground, Pool, Recreation Facilities
View Park/Greenbelt
Roof Type Tile
Porch Covered, Front Porch, Porch, Rear Porch
Attached Garage false
Garage true
Private Pool No
Building
Lot Description Key Lot, Oversized Lot, Sidewalk, Paved
Entry Level Two
Foundation Slab
Lot Size Range 1/4 Acre to 21779 Sq. Ft.
Sewer Public Sewer
Water None
Architectural Style Spanish/Mediterranean
Structure Type Block,Stucco,Wood Frame
New Construction false
Construction Status Inspections
Schools
Elementary Schools Baldwin Park Elementary
Middle Schools Glenridge Middle
High Schools Winter Park High
Others
Pets Allowed Yes
HOA Fee Include Pool,Recreational Facilities
Senior Community No
Ownership Fee Simple
Monthly Total Fees $66
Acceptable Financing Cash, Conventional
Membership Fee Required Required
Listing Terms Cash, Conventional
Special Listing Condition None
Read Less
Want to know what your home might be worth? Contact us for a FREE valuation!

Our team is ready to help you sell your home for the highest possible price ASAP

© 2024 My Florida Regional MLS DBA Stellar MLS. All Rights Reserved.
Bought with GO REALTY FL LLC

GET MORE INFORMATION





