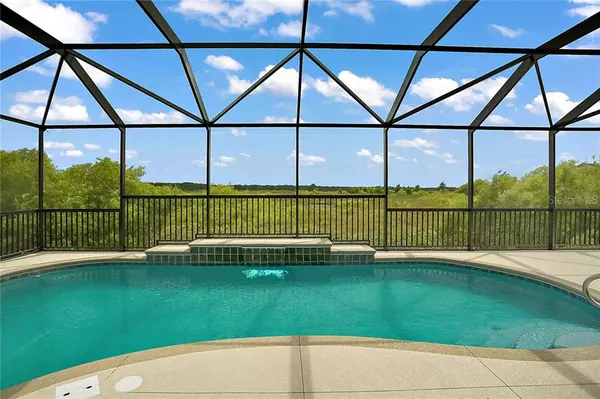$920,000
$949,900
3.1%For more information regarding the value of a property, please contact us for a free consultation.
611 KRIETEMEYER PATH The Villages, FL 32163
3 Beds
3 Baths
3,254 SqFt
Key Details
Sold Price $920,000
Property Type Single Family Home
Sub Type Single Family Residence
Listing Status Sold
Purchase Type For Sale
Square Footage 3,254 sqft
Price per Sqft $282
Subdivision The Villages
MLS Listing ID G5028921
Sold Date 09/18/20
Bedrooms 3
Full Baths 3
Construction Status Financing
HOA Y/N No
Year Built 2018
Annual Tax Amount $11,450
Lot Size 0.270 Acres
Acres 0.27
Property Description
Exceptional PRESERVE FRONT 3/3 + Den PREMIER SANIBEL with a POOL in the exclusive PINE HILLS PRESERVE neighborhood. Large 2-Car + Golf Car Garage. Expanded lanai, HEATED SALTWATER pool with FOUNTAIN, POOL BATH, birdcage, and PRIVACY combine for an outstanding outdoor space overlooking the preserve. Too many upgrades and enhancements to mention: volume ceilings, gorgeous TILE (NO CARPET!), CROWN molding, and extended baseboards provide an elegant, finished look throughout the home. Gourmet kitchen with rich cherry cabinetry, white QUARTZ countertops, tile backsplash, under-cabinet lighting, stainless steel appliances, DOUBLE WALL OVEN, cooktop, ISLAND, pendant lighting, breakfast bar, eat-in area with bay window overlooking the preserve. Formal dining room off the kitchen is perfect for entertaining and family holidays. Bonus room is ideal as office space or den. Spacious family room with TRAY ceiling and living room provide plentiful living space. The luxurious master suite has an enormous bedroom, custom California closet, and en suite bathroom with double sinks, large ROMAN shower, and QUARTZ countertops. Split floor plan: GUEST WING includes two bedrooms and two full bathrooms. Bedroom 2 has full en suite bath with frameless glass shower. Bedroom 3 has double closet. Bathroom 3 has tiled shower/tub combo and quartz countertop. Spacious indoor laundry room has high-end Samsung washer and dryer, cabinets, utility sink, and closet. Additional features include floored attic with pull-down stairs in the 2-CAR + Golf Car Garage, central vacuum, water filtration system, and multiple zoned HVAC, and screened front entrance. Furniture available separately. The pool, third full bathroom (pool bath), den/bonus room, and tile flooring (throughout house) were added by the current owner in 2019.
Situated in The Preserve in Pine Hills, an exclusive all-premier neighborhood, this home is close to several golf courses, including Belle Glade Country Club and Sarasota Golf Practice Center, as well as Brownwood Paddock Square, Colony Plaza, restaurants, shopping, and more. PLEASE WATCH OUR WALKTHROUGH VIDEO OF THIS EXCEPTIONAL PREMIER POOL HOME WITH PRESERVE FRONT IN A HIGHLY DESIRABLE NEIGHBORHOOD!
Location
State FL
County Lake
Community The Villages
Zoning RES
Rooms
Other Rooms Den/Library/Office
Interior
Interior Features Ceiling Fans(s), Central Vaccum, Eat-in Kitchen, High Ceilings, Open Floorplan, Split Bedroom, Thermostat, Tray Ceiling(s), Vaulted Ceiling(s), Walk-In Closet(s)
Heating Central, Electric
Cooling Central Air
Flooring Ceramic Tile
Fireplace false
Appliance Built-In Oven, Cooktop, Dishwasher, Disposal, Dryer, Ice Maker, Microwave, Refrigerator, Washer, Water Filtration System
Laundry Inside, Laundry Room
Exterior
Exterior Feature Fence, Irrigation System
Parking Features Golf Cart Garage
Garage Spaces 2.0
Fence Wood
Pool Heated, In Ground, Salt Water
Community Features Deed Restrictions, Golf Carts OK, Golf, Pool, Tennis Courts
Utilities Available Public
Amenities Available Fence Restrictions, Golf Course, Pickleball Court(s), Pool, Recreation Facilities, Shuffleboard Court, Tennis Court(s)
View Trees/Woods, Water
Roof Type Shingle
Porch Covered, Rear Porch, Screened
Attached Garage true
Garage true
Private Pool Yes
Building
Lot Description Conservation Area
Story 1
Entry Level One
Foundation Slab
Lot Size Range 1/4 Acre to 21779 Sq. Ft.
Sewer Public Sewer
Water Public
Architectural Style Ranch
Structure Type Block,Concrete,Stucco
New Construction false
Construction Status Financing
Others
HOA Fee Include Pool,Pool,Recreational Facilities
Senior Community Yes
Ownership Fee Simple
Monthly Total Fees $162
Acceptable Financing Cash, Conventional, FHA, VA Loan
Listing Terms Cash, Conventional, FHA, VA Loan
Special Listing Condition None
Read Less
Want to know what your home might be worth? Contact us for a FREE valuation!

Our team is ready to help you sell your home for the highest possible price ASAP

© 2024 My Florida Regional MLS DBA Stellar MLS. All Rights Reserved.
Bought with RE/MAX PREMIER REALTY LADY LK

GET MORE INFORMATION





