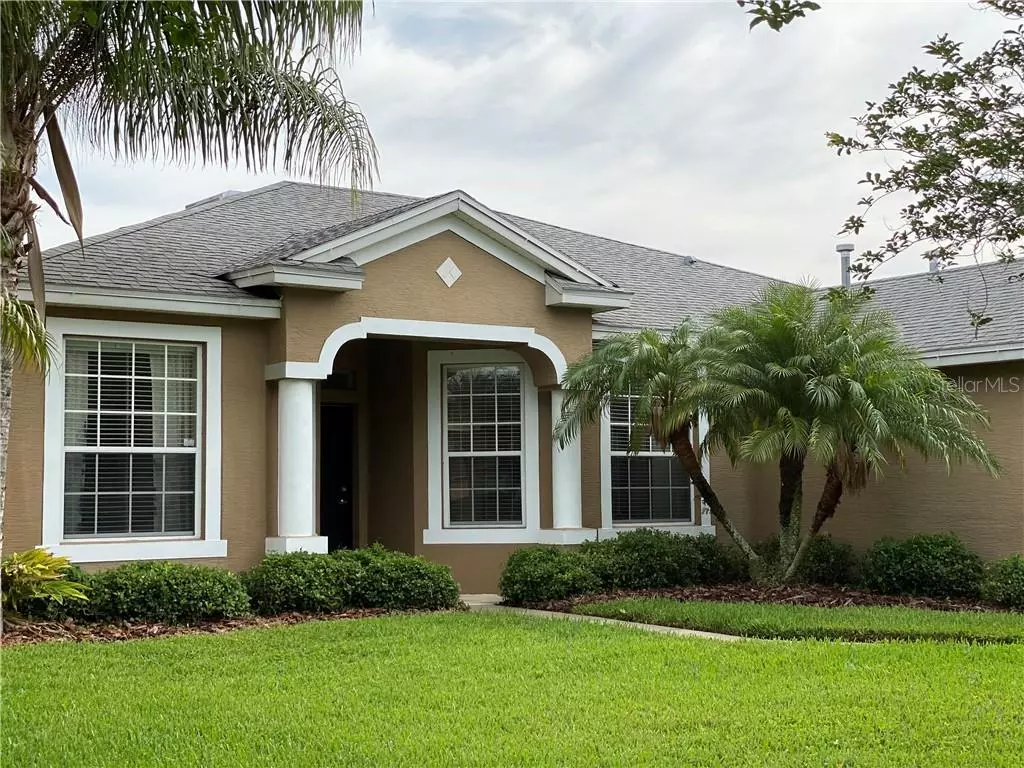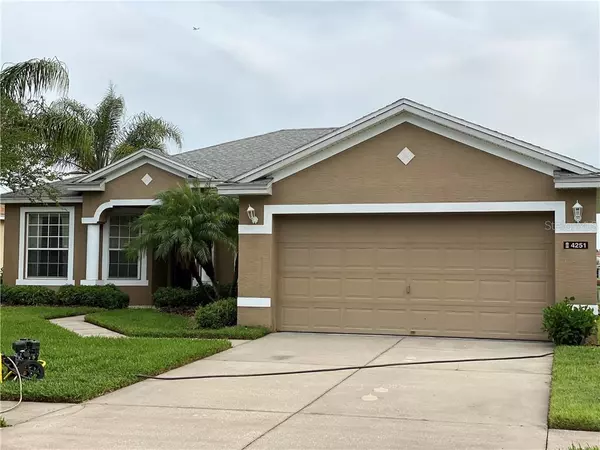$243,000
$249,900
2.8%For more information regarding the value of a property, please contact us for a free consultation.
4251 WHISTLEWOOD CIR Lakeland, FL 33811
3 Beds
2 Baths
1,864 SqFt
Key Details
Sold Price $243,000
Property Type Single Family Home
Sub Type Single Family Residence
Listing Status Sold
Purchase Type For Sale
Square Footage 1,864 sqft
Price per Sqft $130
Subdivision Carillon Lakes Ph 03B
MLS Listing ID L4916039
Sold Date 11/30/20
Bedrooms 3
Full Baths 2
Construction Status Financing,Inspections
HOA Fees $209/mo
HOA Y/N Yes
Year Built 2005
Annual Tax Amount $3,418
Lot Size 6,534 Sqft
Acres 0.15
Property Description
Out of town buyer's backed out and decided to rent for a while first. New Price comes with a paint refresh in the main areas of the home with new faucets in Kitchen and Bathroom sinks. New Roof and New Outside AC Compressor (air handler was replaced in 2017).
This is a great home in a well maintained community. With lake frontage to watch the Sunsets.
Welcome to Carillon Lakes. Carillon Lakes is one of the finest communities in the area. Offering a lot of amenities, including community pool, fitness center, activities center, guarded 24 hour security and much more. There are walking and cycling paths, golf carts are allowed, fishing in the ponds/lakes and sidewalks. The grounds are well maintained and your basic lawn maintenance is included in the HOA fee. Basic cable is also included. With nearby Lakeside Village, shopping is convenient. This home is ready for you to move into. AC was manufactured in 2016 and installed in 2017. Roof is the age of the home. Imagine getting up in the morning and having coffee or breakfast on your screened in lanai overlooking the lake in your back yard. Or watching majestic sunsets while enjoying dinner. This home is also low maintenance. With tile and laminate flooring throughout you can let your robotic vacuum keep the floors clean. There is plenty of room for entertaining or family gatherings with an expansive Family/Living/Great Room set up. The Kitchen overlooks the expansive gathering area to a wall of sliders that lead out to your private oasis. There are retractable shades that can even block the view off of your screened lanai for more privacy. The owners bedroom is huge and has a very large owners bath. The owners bath also has dual sinks. soaking tub, two walk in closets a linen closet and a separate area for the toilet and walk in shower. This split bedroom floor plan gives you a sense of privacy away from the two remaining bedrooms and bath. The two additional bedrooms have ample closets and room enough for a King Size bed, one of the bedrooms could be an office. With this indoor laundry you will remain comfortable while doing laundry and there is even some shelving for storage. The garage is oversize and has room for two cars. Welcome home. call today to schedule your private showing.
It is important for you or your agent to verify measurements and HOA restrictions and documents. Buyer's should confirm measurements and size, square foot information was pulled from County Tax records.
Location
State FL
County Polk
Community Carillon Lakes Ph 03B
Interior
Interior Features Ceiling Fans(s), Living Room/Dining Room Combo, Open Floorplan, Solid Wood Cabinets, Split Bedroom, Thermostat
Heating Central, Heat Pump
Cooling Central Air
Flooring Laminate, Tile
Fireplace true
Appliance Gas Water Heater, Microwave, Range, Refrigerator
Exterior
Exterior Feature Irrigation System, Sidewalk, Sliding Doors
Parking Features Driveway, Garage Door Opener, Off Street, On Street, Oversized
Garage Spaces 2.0
Community Features Deed Restrictions, Fishing, Fitness Center, Gated, Golf Carts OK, Pool, Sidewalks
Utilities Available Cable Connected, Electricity Connected, Natural Gas Connected, Phone Available, Public, Street Lights
Amenities Available Fitness Center, Gated, Lobby Key Required, Pool
Waterfront Description Pond
View Y/N 1
Water Access 1
Water Access Desc Pond
View Trees/Woods, Water
Roof Type Shingle
Attached Garage true
Garage true
Private Pool No
Building
Story 1
Entry Level One
Foundation Slab
Lot Size Range 0 to less than 1/4
Sewer Public Sewer
Water Public
Structure Type Block,Stucco
New Construction false
Construction Status Financing,Inspections
Others
Pets Allowed Yes
HOA Fee Include 24-Hour Guard,Cable TV,Pool,Maintenance Grounds
Senior Community No
Ownership Fee Simple
Monthly Total Fees $209
Acceptable Financing Cash, Conventional, FHA, VA Loan
Membership Fee Required Required
Listing Terms Cash, Conventional, FHA, VA Loan
Special Listing Condition None
Read Less
Want to know what your home might be worth? Contact us for a FREE valuation!

Our team is ready to help you sell your home for the highest possible price ASAP

© 2024 My Florida Regional MLS DBA Stellar MLS. All Rights Reserved.
Bought with REMAX PARAMOUNT PROPERTIES

GET MORE INFORMATION





