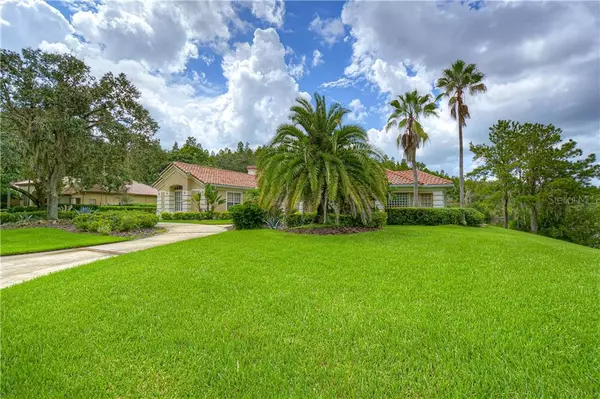$705,000
$699,000
0.9%For more information regarding the value of a property, please contact us for a free consultation.
18615 AVENUE CAPRI Lutz, FL 33558
4 Beds
4 Baths
3,821 SqFt
Key Details
Sold Price $705,000
Property Type Single Family Home
Sub Type Single Family Residence
Listing Status Sold
Purchase Type For Sale
Square Footage 3,821 sqft
Price per Sqft $184
Subdivision Cheval Polo & Golf Cl Phas
MLS Listing ID T3262887
Sold Date 12/14/20
Bedrooms 4
Full Baths 3
Half Baths 1
Construction Status Financing,Inspections
HOA Fees $226/qua
HOA Y/N Yes
Year Built 1991
Annual Tax Amount $9,396
Lot Size 0.560 Acres
Acres 0.56
Property Description
SPECTACULAR lot with it all . . . very large . . . water . . . conservation . . . privacy !!! One of a kind homesite located in high demand area of Cheval Estates East. Enjoy fantastic views with charming gazebo overlooking pond and top that with extraordinary privacy from all rooms. Curb appeal boasts a circular drive with view of leaded glass double front entry doors and side entry to oversized 3 car garage. Important Basics: Newer tile roof 2018, large a/c unit replaced 2016- 2017, smaller a/c unit replaced 2008-2012, newer tankless whole house gas hot water heater 2016, new spa heater, screened pool, newer natural gas Generac emergency generator (becoming so vital in Florida) for main part of home 2016, 4 newer Arlo System security motion/sound cameras - 3 active/currently installed in home, wood burning fireplace in family room, natural gas, reclaimed water, Culligan water softener system. "Bones" of home offer just under 4000 square feet of heated/cooled area with 4 bedrooms plus office, 3.5 baths, tall ceilings, Formal Living Room with pocketing sliders, Formal Dining Room, Oversized Family room open to kitchen. Kitchen has granite counters,newer stainless steel French door refrigerator and dishwasher and with pass through window to patio kitchen with breathtaking views. Dinette with sliders to lanai. Large laundry room with cabinets, closet and washer/dryer which convey. Master has sliders to lanai, mitered glass and features 2 walk in closets, 1 wall closet plus dressing area and large ensuite bath with bidet. Split bedroom plan places secondary bedrooms on opposite side of home. One bedroom is an ensuite with it's own bath and another has sliders to lanai. Enjoy the Florida outdoor lifestyle in your screened lanai while taking in the stunnung relaxing view. Lanai has a large pool with heated spa, outdoor grilling kitchen with a sink plus 2 ceiling fans. One of the secondary baths is also a pool bath for convenience. Just outside the lanai is a separate sunning deck for your pleasure. Wood flooring in formal living and dining rooms plus kitchen and family room was abused resulting in damaged flooring which needs to be replaced. Damaged floors are of a cosmetic nature and do not affect integrity of structure. Cheval has three guard gates manned 24 hours a day 7 days a week. Cheval offers two 18 hole golf courses. One is a TPC course. The second is the Cheval Golf and Country Club which requires membership. There are various levels of membership to meet everyone's needs. Easy commute to Tampa International Airport and much shopping close by. DO NOT DELAY. Don't miss this unique opportunity to call this awesome half acre plus private conservation and waterfront location home! CALL TODAY for your private showing. Bring your contractor to create the home of your dreams. Motivated sellers. Owners will consider all reasonable offers.
Location
State FL
County Hillsborough
Community Cheval Polo & Golf Cl Phas
Zoning PD
Rooms
Other Rooms Den/Library/Office, Family Room, Formal Dining Room Separate, Formal Living Room Separate
Interior
Interior Features Ceiling Fans(s), Crown Molding, Eat-in Kitchen, High Ceilings, Kitchen/Family Room Combo, Open Floorplan, Split Bedroom, Stone Counters, Walk-In Closet(s), Wet Bar, Window Treatments
Heating Electric
Cooling Central Air
Flooring Carpet, Ceramic Tile, Wood
Fireplaces Type Family Room, Wood Burning
Fireplace true
Appliance Built-In Oven, Cooktop, Dishwasher, Dryer, Microwave, Refrigerator, Washer, Water Softener
Laundry Inside, Laundry Room
Exterior
Exterior Feature Irrigation System, Outdoor Grill, Sliding Doors
Garage Spaces 3.0
Pool Gunite, In Ground
Community Features Deed Restrictions, Gated, Golf, Sidewalks
Utilities Available Cable Connected, Electricity Connected, Natural Gas Connected, Public, Sewer Connected, Street Lights, Underground Utilities, Water Connected
Amenities Available Gated, Security
View Trees/Woods, Water
Roof Type Tile
Porch Covered, Patio, Screened
Attached Garage true
Garage true
Private Pool Yes
Building
Lot Description Conservation Area, In County, Paved
Entry Level One
Foundation Slab
Lot Size Range 1/2 to less than 1
Sewer Public Sewer
Water Public
Structure Type Block,Stucco
New Construction false
Construction Status Financing,Inspections
Schools
Elementary Schools Mckitrick-Hb
Middle Schools Martinez-Hb
High Schools Steinbrenner High School
Others
Pets Allowed Yes
HOA Fee Include 24-Hour Guard
Senior Community No
Ownership Fee Simple
Monthly Total Fees $226
Acceptable Financing Cash, Conventional
Membership Fee Required Required
Listing Terms Cash, Conventional
Special Listing Condition None
Read Less
Want to know what your home might be worth? Contact us for a FREE valuation!

Our team is ready to help you sell your home for the highest possible price ASAP

© 2024 My Florida Regional MLS DBA Stellar MLS. All Rights Reserved.
Bought with CHARLES RUTENBERG REALTY INC

GET MORE INFORMATION





