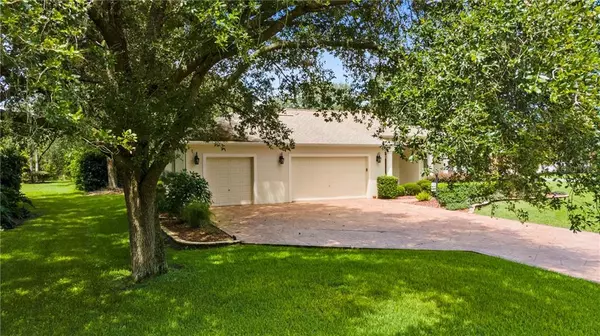$780,000
$829,900
6.0%For more information regarding the value of a property, please contact us for a free consultation.
2801 LARRANAGA DR The Villages, FL 32162
3 Beds
2 Baths
2,938 SqFt
Key Details
Sold Price $780,000
Property Type Single Family Home
Sub Type Single Family Residence
Listing Status Sold
Purchase Type For Sale
Square Footage 2,938 sqft
Price per Sqft $265
Subdivision Villages/Sumter
MLS Listing ID G5032807
Sold Date 09/30/20
Bedrooms 3
Full Baths 2
Construction Status No Contingency
HOA Y/N No
Year Built 2000
Annual Tax Amount $9,175
Lot Size 0.740 Acres
Acres 0.74
Property Description
From the moment you drive up to this home in desirable HARMESWOOD, you will know this is where you want to be. Beginning with the decorative concrete driveway & exceptionally large front porch, we welcome you to this beautiful St. Simons Premier 3/2, split bedroom design with a beautiful pool, lanai & birdcage. Enter the front door to a welcoming living room that opens directly into the lanai & out to the pool. To the right is the owner's suite with 2 walk-in closets, sliders out to the pool area & an oversized bath complete with double sinks, private commode, walk-in shower & garden tub. Moving back past the living room is the lovely formal dining room & the kitchen is to your right. The spacious kitchen is complete with an island, granite countertops, SS appliances, under cabinet lighting with plenty of cabinet & counter space. There is also an eat-in area & a walk in pantry! From there you move into the oversized great room, perfect for relaxing & watching TV! Open the stackable sliders into the spectacular pool/lanai area. The pool is salt water & heated by solar & heat pump. There is a built-in grill & plenty of space under cover for entertaining inside & out. The private backyard is spacious with beautiful trees & a hint of the lake in the back. The split bedroom design brings us to the other side of the home where there are 2 nice sized bedrooms with a guest bath in between. If this is not enough, there is a 3-car garage with an amazing workshop area. Laundry is inside. It is a block/stucco structure, has plantation shutters throughout & the BOND is PAID. Did I mention it is turnkey? This home is ready for you to move right in…please come by to see it & make it yours today!
Location
State FL
County Sumter
Community Villages/Sumter
Zoning RESI
Rooms
Other Rooms Formal Living Room Separate, Great Room, Inside Utility
Interior
Interior Features Cathedral Ceiling(s), Ceiling Fans(s), Eat-in Kitchen, High Ceilings, Split Bedroom, Stone Counters, Thermostat, Tray Ceiling(s), Vaulted Ceiling(s), Walk-In Closet(s), Window Treatments
Heating Electric, Heat Pump
Cooling Central Air
Flooring Carpet, Ceramic Tile
Fireplaces Type Gas, Living Room
Furnishings Turnkey
Fireplace true
Appliance Convection Oven, Dishwasher, Disposal, Dryer, Electric Water Heater, Exhaust Fan, Microwave, Range, Refrigerator, Washer
Laundry Inside, Laundry Room
Exterior
Exterior Feature Awning(s), Irrigation System, Lighting, Outdoor Grill, Rain Gutters, Shade Shutter(s), Sliding Doors
Parking Features Driveway, Garage Door Opener, Golf Cart Garage, Golf Cart Parking, Ground Level, On Street, Oversized, Workshop in Garage
Garage Spaces 3.0
Pool Gunite, Heated, In Ground, Lighting, Salt Water, Screen Enclosure, Solar Heat, Tile
Community Features Deed Restrictions, Fitness Center, Gated, Golf Carts OK, Golf, Pool, Special Community Restrictions, Tennis Courts
Utilities Available Cable Connected, Electricity Connected, Public, Sewer Connected, Street Lights, Water Connected
Amenities Available Fence Restrictions, Gated, Golf Course, Pickleball Court(s), Pool, Recreation Facilities, Shuffleboard Court, Tennis Court(s), Trail(s), Vehicle Restrictions
View Trees/Woods
Roof Type Shingle
Porch Covered, Enclosed, Screened
Attached Garage true
Garage true
Private Pool Yes
Building
Lot Description Corner Lot, In County, Level, Oversized Lot, Paved
Entry Level One
Foundation Slab
Lot Size Range 1/2 to less than 1
Sewer Public Sewer
Water None
Architectural Style Florida
Structure Type Block,Stucco
New Construction false
Construction Status No Contingency
Others
Pets Allowed Yes
HOA Fee Include Pool,Maintenance Grounds,Recreational Facilities
Senior Community Yes
Ownership Fee Simple
Monthly Total Fees $162
Acceptable Financing Cash, Conventional, FHA, VA Loan
Listing Terms Cash, Conventional, FHA, VA Loan
Special Listing Condition None
Read Less
Want to know what your home might be worth? Contact us for a FREE valuation!

Our team is ready to help you sell your home for the highest possible price ASAP

© 2025 My Florida Regional MLS DBA Stellar MLS. All Rights Reserved.
Bought with SALLY LOVE REAL ESTATE INC
GET MORE INFORMATION





