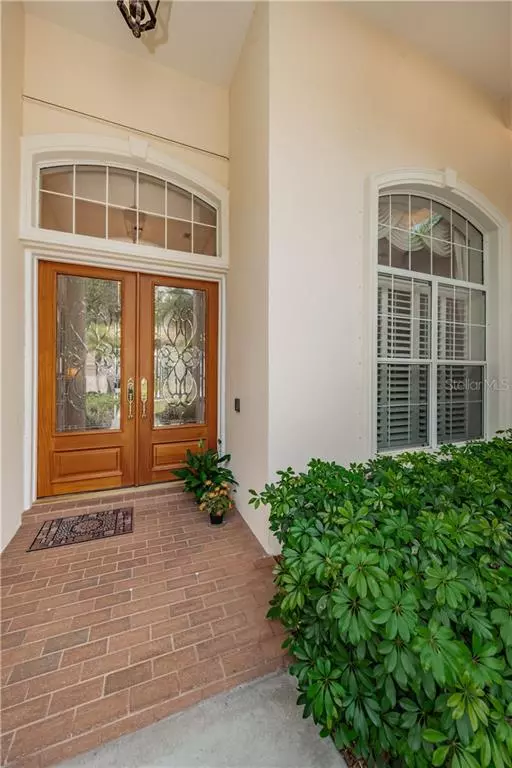$858,000
$879,900
2.5%For more information regarding the value of a property, please contact us for a free consultation.
7872 LANTANA CREEK RD Largo, FL 33777
4 Beds
4 Baths
3,850 SqFt
Key Details
Sold Price $858,000
Property Type Single Family Home
Sub Type Single Family Residence
Listing Status Sold
Purchase Type For Sale
Square Footage 3,850 sqft
Price per Sqft $222
Subdivision Bayou Club Estates Tr 1 Ph 2
MLS Listing ID U8081433
Sold Date 07/28/20
Bedrooms 4
Full Baths 3
Half Baths 1
Construction Status Appraisal,Financing,Inspections
HOA Fees $260/mo
HOA Y/N Yes
Year Built 1996
Annual Tax Amount $10,258
Lot Size 0.370 Acres
Acres 0.37
Lot Dimensions 100x163
Property Description
Updated; Bayou Club, Campagna built custom 4 bedrooms, 3 1/2 baths, 3 car garage, one story golf frontage home. Located on Bayou Club golf course hole #11, with privacy and mature oak trees and landscaping, flood insurance NOT required. New tile roof installed in 2019. A grand entry foyer welcomes you into this open floor plan home with eight 8' French doors opening to the pool, patio and golf course views. A three way split plan has the master and den to one side, two bedrooms and a full bath in the second area and a large room with walk in closet a full bath that also serves as the pool bathroom in the third area. This room (18' x 14') can be used in many different ways, 4th bedroom, playroom, office, workout room, media/theater room, pool table etc..All bathrooms and the kitchen have been updated. Kitchen has all newer Thermodor applicances, including 2 regular ovens with convection functions, gas top burners, built in microwave, dishwasher and built in refrigerator. All three air conditioning units are less then 4 years old with extended warranties. Third car garage has air conditioning if needed. Pool/spa and patio are covered with birdcage, pool and spa are heated and an area is available for outdoor grill and is plumbed for future sink if desired. Pool equipment is newer including gas heater, pump and plumbing. Pool finish is pebble tec. Master bathroom has been updated with new tile, shower enclosure and separate jetted bath tub. Double sinks, 2 walk-in-closets. Master Bedroom is is 14' x 30' and over looks the pool, patio and golf course. Flooring is wood, ceramic tile and carpeting. Windows are double pane and all openings have hurricane protection. This house is move-in ready. Bayou Club monthly fee is $260 and covers private roads, 2 guards 24/7, maintenance of all common areas, street trees, reserves and two entry gates. Bayou Club is a private security gated community with a Tom Fazio designed golf course with practice range, proshop, pool, tennis, pickle ball and clubhouse with restaurant, multi event availability and monthly member events.
Location
State FL
County Pinellas
Community Bayou Club Estates Tr 1 Ph 2
Zoning RPD-2.5
Rooms
Other Rooms Formal Dining Room Separate, Formal Living Room Separate, Inside Utility
Interior
Interior Features Ceiling Fans(s), Crown Molding, High Ceilings, Open Floorplan, Solid Wood Cabinets, Split Bedroom, Stone Counters, Tray Ceiling(s), Vaulted Ceiling(s), Walk-In Closet(s), Window Treatments
Heating Central, Electric, Zoned
Cooling Central Air, Zoned
Flooring Carpet, Ceramic Tile, Tile, Wood
Fireplace false
Appliance Built-In Oven, Dishwasher, Disposal, Dryer, Gas Water Heater, Microwave, Range, Range Hood, Refrigerator, Washer
Laundry Inside
Exterior
Exterior Feature French Doors, Hurricane Shutters, Irrigation System, Sidewalk, Storage
Parking Features Driveway, Garage Door Opener
Garage Spaces 3.0
Pool Gunite, Heated, In Ground, Screen Enclosure
Community Features Deed Restrictions, Gated, Golf, Pool, Sidewalks, Tennis Courts
Utilities Available BB/HS Internet Available, Cable Connected, Electricity Connected, Fire Hydrant, Natural Gas Connected, Public, Sewer Connected, Sprinkler Well, Street Lights, Underground Utilities, Water Connected
Amenities Available Gated
View Golf Course, Trees/Woods
Roof Type Tile
Porch Covered, Screened
Attached Garage true
Garage true
Private Pool Yes
Building
Lot Description In County, Level, On Golf Course, Sidewalk, Private
Story 1
Entry Level One
Foundation Slab
Lot Size Range 1/4 Acre to 21779 Sq. Ft.
Sewer Public Sewer
Water Public
Architectural Style Custom, Ranch
Structure Type Block,Stucco
New Construction false
Construction Status Appraisal,Financing,Inspections
Others
Pets Allowed Number Limit
HOA Fee Include 24-Hour Guard,Maintenance Grounds,Management,Private Road
Senior Community No
Pet Size Extra Large (101+ Lbs.)
Ownership Fee Simple
Monthly Total Fees $260
Acceptable Financing Cash, Conventional
Membership Fee Required Required
Listing Terms Cash, Conventional
Num of Pet 2
Special Listing Condition None
Read Less
Want to know what your home might be worth? Contact us for a FREE valuation!

Our team is ready to help you sell your home for the highest possible price ASAP

© 2024 My Florida Regional MLS DBA Stellar MLS. All Rights Reserved.
Bought with TOMLIN, ST CYR & ASSOCIATES LLC

GET MORE INFORMATION





