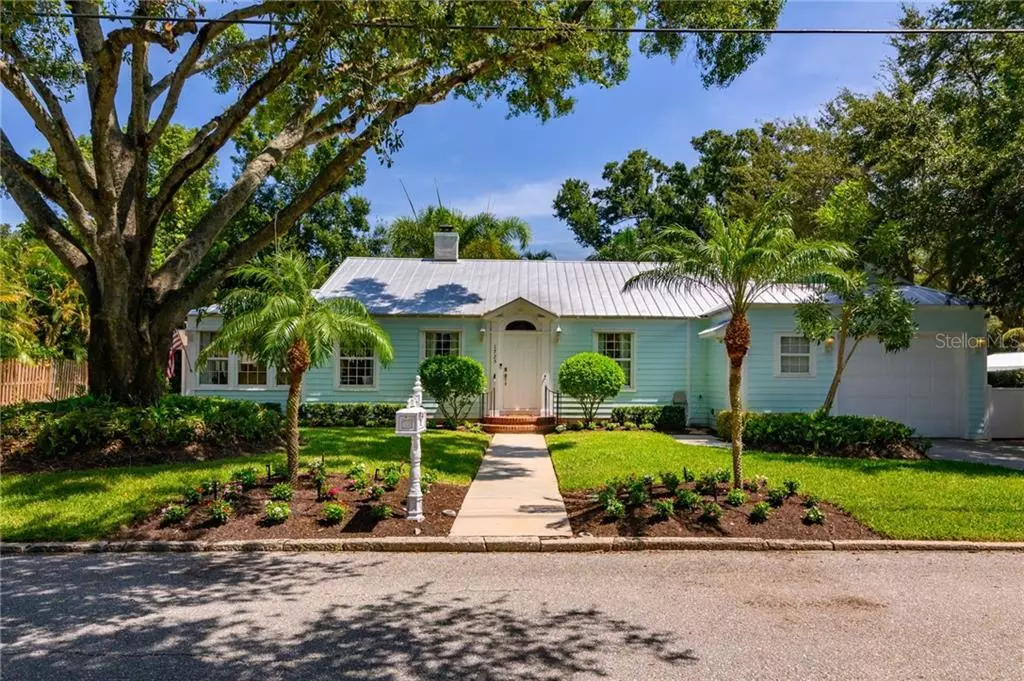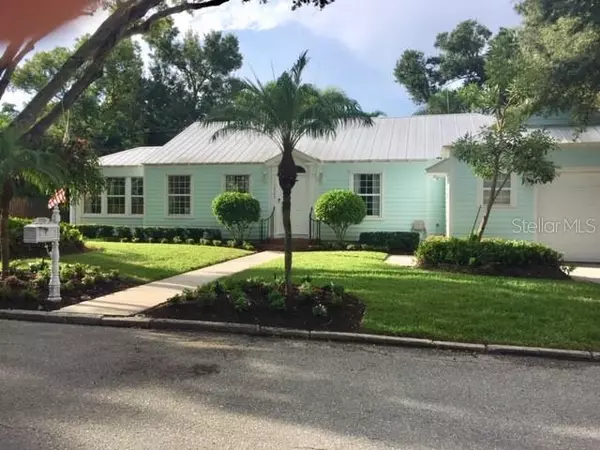$1,132,750
$1,150,000
1.5%For more information regarding the value of a property, please contact us for a free consultation.
1725 IRVING ST Sarasota, FL 34236
3 Beds
3 Baths
2,138 SqFt
Key Details
Sold Price $1,132,750
Property Type Single Family Home
Sub Type Single Family Residence
Listing Status Sold
Purchase Type For Sale
Square Footage 2,138 sqft
Price per Sqft $529
Subdivision Hudson Bayou
MLS Listing ID A4472701
Sold Date 09/11/20
Bedrooms 3
Full Baths 3
Construction Status Financing,Inspections
HOA Fees $2/ann
HOA Y/N Yes
Year Built 1941
Annual Tax Amount $7,529
Lot Size 10,454 Sqft
Acres 0.24
Lot Dimensions IRREGULAR
Property Description
In the heart of Hudson Bayou neighborhood in Southside Village, this home oozes charm inside and out. Beautifully remodeled in 2014, the master bedroom and both bathrooms were enlarged. The ceiling heights in the living and dining rooms were raised, wood-clad and painted white. The kitchen is large and newer, with stainless appliances, ice maker, wine fridge and lots of cabinets and storage. the master bedroom has french doors to the pool area and a new walk in closet. The master bath features separated vanities, a pedestal tub and nice sized walk in shower. Besides the living room there is a sunroom and an office. A detached guest bedroom with private bathroom and small coffee bar and beverage fridge is located by the pool. Outside is a spacious screened-in patio overlooking extensive patio space and a dark bottomed pool. Besides the 1 car attached garage, there is a delightful, beautifully crafted white-wood carport that opens into the back porch, extra side parking and a large, separate storage shed for all your "things". An overhang provides shelter for outdoor cooking on the patio. The home is clad with hardi-plank and has a metal roof, hurricane shutters and gas generator. Drive by and you will defintely want to come inside. Irving Street is not a through street and this home sits on a large lot with good privacy.
Location
State FL
County Sarasota
Community Hudson Bayou
Zoning RSF2
Rooms
Other Rooms Den/Library/Office, Family Room, Formal Dining Room Separate, Formal Living Room Separate, Inside Utility, Storage Rooms
Interior
Interior Features Ceiling Fans(s), Crown Molding, High Ceilings, Solid Surface Counters, Stone Counters, Tray Ceiling(s), Walk-In Closet(s), Window Treatments
Heating Central
Cooling Central Air, Wall/Window Unit(s), Zoned
Flooring Ceramic Tile, Wood
Fireplaces Type Living Room, Wood Burning
Furnishings Unfurnished
Fireplace true
Appliance Bar Fridge, Dishwasher, Disposal, Dryer, Exhaust Fan, Ice Maker, Microwave, Refrigerator, Tankless Water Heater, Washer, Wine Refrigerator
Laundry Inside
Exterior
Exterior Feature Fence, French Doors, Hurricane Shutters, Irrigation System, Lighting, Storage
Parking Features Garage Door Opener, Guest
Garage Spaces 1.0
Fence Wood
Pool Deck, Gunite, In Ground
Utilities Available Cable Connected, Electricity Connected, Natural Gas Connected, Phone Available, Sewer Connected, Water Connected
Roof Type Metal
Porch Deck, Rear Porch, Screened
Attached Garage true
Garage true
Private Pool Yes
Building
Lot Description City Limits, In County, Oversized Lot, Paved
Story 1
Entry Level One
Foundation Crawlspace
Lot Size Range Up to 10,889 Sq. Ft.
Sewer Public Sewer
Water Public
Architectural Style Bungalow, Key West
Structure Type Cement Siding
New Construction false
Construction Status Financing,Inspections
Schools
Elementary Schools Southside Elementary
Middle Schools Booker Middle
High Schools Sarasota High
Others
Pets Allowed Yes
Senior Community No
Ownership Fee Simple
Monthly Total Fees $2
Acceptable Financing Cash, Conventional, FHA, VA Loan
Membership Fee Required Optional
Listing Terms Cash, Conventional, FHA, VA Loan
Special Listing Condition None
Read Less
Want to know what your home might be worth? Contact us for a FREE valuation!

Our team is ready to help you sell your home for the highest possible price ASAP

© 2024 My Florida Regional MLS DBA Stellar MLS. All Rights Reserved.
Bought with MICHAEL SAUNDERS & COMPANY

GET MORE INFORMATION





