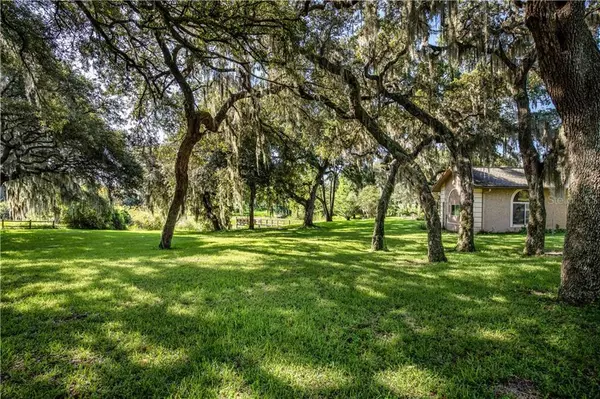$389,100
$388,000
0.3%For more information regarding the value of a property, please contact us for a free consultation.
9506 E BAYMEADOWS DR Inverness, FL 34450
3 Beds
3 Baths
2,566 SqFt
Key Details
Sold Price $389,100
Property Type Single Family Home
Sub Type Single Family Residence
Listing Status Sold
Purchase Type For Sale
Square Footage 2,566 sqft
Price per Sqft $151
Subdivision Bay Meadows At 7 Lakes
MLS Listing ID OM606142
Sold Date 09/04/20
Bedrooms 3
Full Baths 2
Half Baths 1
Construction Status Financing
HOA Fees $10/ann
HOA Y/N Yes
Year Built 1988
Annual Tax Amount $1,725
Lot Size 1.620 Acres
Acres 1.62
Property Description
BRING YOUR BOATS AND FISHING POLES! This amazing pool home has access to two different bodies of water…Lake Carol, which is landlocked and for use by non-fuel craft and Lake Davis which connects to Lake Spivey & Lake Henderson, for great boating & fishing! The mature landscaping on this 1.62 acres is blessed with large oak trees, palms & flower gardens inviting butterflies, hummingbirds, egrets & irises! When you enter the double long leaf pine doors into the spacious foyer, you’ll be mesmerized by the open dining & living room with stunning French doors leading to the beautiful lanai/pool area, lakeside. The cook in the family will LOVE this spacious kitchen with its oakwood cabinets, granite counter tops, gas cook top in the center island & huge window at the sink with a view! Beautiful Engineered Cherrywood floors throughout most of the home, walnut & maple custom vanities, jetted tub with a view in the master bath suite & accessible doorways & bathroom for wheel chairs! The detached garage has an office (with mini-split HVAC) & is perfect for storage or a studio/ workshop. Brand new HVAC in March 2020, Roof replaced in 2013. You will LOVE this home! Make your appointment to see it today!
Location
State FL
County Citrus
Community Bay Meadows At 7 Lakes
Zoning CLR
Rooms
Other Rooms Formal Living Room Separate, Great Room, Inside Utility
Interior
Interior Features Cathedral Ceiling(s), Ceiling Fans(s), Kitchen/Family Room Combo, Living Room/Dining Room Combo, Solid Surface Counters, Solid Wood Cabinets, Walk-In Closet(s)
Heating Central, Electric, Heat Pump, Other
Cooling Central Air, Mini-Split Unit(s)
Flooring Ceramic Tile, Hardwood
Fireplace false
Appliance Built-In Oven, Cooktop, Dishwasher, Disposal, Dryer, Electric Water Heater, Microwave, Range Hood, Refrigerator, Washer, Water Filtration System, Water Softener
Laundry Laundry Room
Exterior
Exterior Feature French Doors, Irrigation System
Parking Features Circular Driveway, Garage Door Opener, Garage Faces Side
Garage Spaces 2.0
Fence Other
Pool In Ground, Screen Enclosure
Community Features Deed Restrictions
Utilities Available Cable Available, Electricity Connected, Propane
Waterfront Description Canal - Freshwater,Lake
View Y/N 1
Water Access 1
Water Access Desc Canal - Freshwater,Lake
View Water
Roof Type Shingle
Attached Garage true
Garage true
Private Pool Yes
Building
Lot Description Level, Near Golf Course, Paved
Entry Level One
Foundation Slab
Lot Size Range 1 to less than 2
Sewer Septic Tank
Water Well
Architectural Style Ranch
Structure Type Stucco,Wood Frame
New Construction false
Construction Status Financing
Others
Pets Allowed Yes
Senior Community No
Ownership Fee Simple
Monthly Total Fees $10
Acceptable Financing Cash, Conventional, FHA, USDA Loan, VA Loan
Membership Fee Required Required
Listing Terms Cash, Conventional, FHA, USDA Loan, VA Loan
Special Listing Condition None
Read Less
Want to know what your home might be worth? Contact us for a FREE valuation!

Our team is ready to help you sell your home for the highest possible price ASAP

© 2024 My Florida Regional MLS DBA Stellar MLS. All Rights Reserved.
Bought with OUT OF AREA REALTOR/COMPANY

GET MORE INFORMATION





