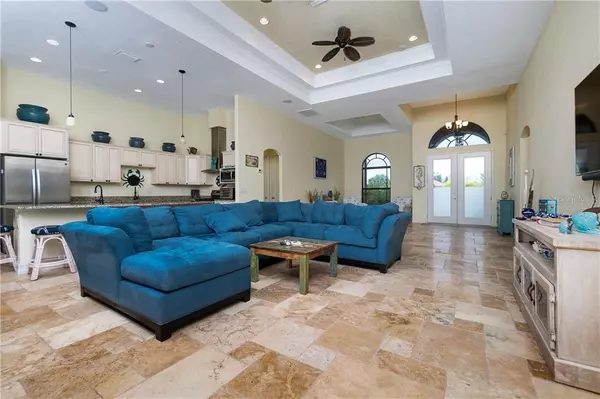$545,000
$568,500
4.1%For more information regarding the value of a property, please contact us for a free consultation.
15420 ALSASK CIR Port Charlotte, FL 33981
3 Beds
2 Baths
2,502 SqFt
Key Details
Sold Price $545,000
Property Type Single Family Home
Sub Type Single Family Residence
Listing Status Sold
Purchase Type For Sale
Square Footage 2,502 sqft
Price per Sqft $217
Subdivision Port Charlotte Sec 093
MLS Listing ID C7430409
Sold Date 08/31/20
Bedrooms 3
Full Baths 2
Construction Status Financing,Inspections
HOA Y/N No
Year Built 2016
Annual Tax Amount $6,365
Lot Size 0.290 Acres
Acres 0.29
Lot Dimensions 79x150x83x159
Property Description
Exquisite custom built 2,502 sq. ft. 3-bedroom, 2-bathroom, pool/waterfront home located in the much sough-after South Gulf Cove neighborhood. Great opportunity to own this beautiful home with 84' of waterfront on the Zephyer Waterway with access to Charlotte Harbor and the Gulf. The moment you arrive at this elegant home you will begin to appreciate the upgrades beginning with the stunning landscaping with outdoor lighting and brick paver driveway/walkway. Luxury glass double entry doorway opens to the great room with 8 ft. sliders leading out to the Pool/Lanai giving you the feeling of bringing the outside in. Showcasing soaring ceilings, decorative tray ceilings with crown molding 5 1/2" baseboards, Travertine stone flooring, surround sound and so much more. The custom kitchen is a chef’s delight with soft close wood cabinetry, granite counter tops, 10' island/breakfast bar w/ vegetable sink, stainless steel appliances including gas stove. Master suite has sliders out to lanai, tray ceiling, 2 huge walk-n closet, extended granite counter-top vanity with his/her sink, soaking tub and gorgeous walk-thru shower with dual shower heads and bench. Two guest bedrooms are sure to please family and friends along with stylish full guest bathroom. Let us not forget the spacious office/den, also with Travertine and sliders to pool/spa/lanai. Outside is an entertaining delight with fabulous views of the canal, heated pool and attached hot tub, Summer kitchen featuring granite top bar that fits 6 stools along with built-in Blackstone Adventure Ready grill, sink and storage. Brick paver patio and screen enclosure extended in 2018 adds additional outdoor space. Step outside to another patio area for full sun and fun. 50' cement dock with water/electric, 50-amp electric for future boat lift and fish cleaning station. Extended driveway provides additional parking. Home also features inside laundry room, remote battery-operated shade in great room, kitchen and master, 3 car-garage with workbench and shelving for additional storage, and so much more. The South Gulf Cove Community is known for its fishing and close to the golf courses. Plenty of shopping, dining, entertainment, and beaches nearby.
Location
State FL
County Charlotte
Community Port Charlotte Sec 093
Zoning RSF3.5
Rooms
Other Rooms Formal Dining Room Separate, Great Room, Inside Utility
Interior
Interior Features Ceiling Fans(s), Crown Molding, High Ceilings, Kitchen/Family Room Combo, Open Floorplan, Solid Wood Cabinets, Split Bedroom, Stone Counters, Thermostat, Tray Ceiling(s), Walk-In Closet(s)
Heating Central
Cooling Central Air
Flooring Carpet, Travertine
Fireplace false
Appliance Dishwasher, Dryer, Electric Water Heater, Microwave, Range, Range Hood, Washer
Laundry Inside, Laundry Room
Exterior
Exterior Feature French Doors, Lighting, Outdoor Grill, Outdoor Kitchen, Rain Gutters, Sliding Doors
Parking Features Driveway, Garage Door Opener, Oversized
Garage Spaces 3.0
Pool Gunite, Heated, In Ground, Screen Enclosure
Community Features Deed Restrictions, Park, Playground, Boat Ramp, Sidewalks, Water Access, Waterfront
Utilities Available Electricity Connected, Mini Sewer, Other, Propane, Public, Sewer Connected
Amenities Available Park, Playground
Waterfront Description Canal - Brackish
View Y/N 1
Water Access 1
Water Access Desc Bay/Harbor,Canal - Brackish,Canal - Freshwater,Canal - Saltwater,Gulf/Ocean,Gulf/Ocean to Bay,Intracoastal Waterway,River
View Pool, Water
Roof Type Shingle
Porch Covered, Deck, Enclosed, Patio, Screened
Attached Garage true
Garage true
Private Pool Yes
Building
Lot Description FloodZone, Oversized Lot, Private
Story 1
Entry Level One
Foundation Slab, Stem Wall
Lot Size Range 1/4 Acre to 21779 Sq. Ft.
Builder Name Impact Homes
Sewer Public Sewer
Water Public
Structure Type Block,Stucco
New Construction false
Construction Status Financing,Inspections
Schools
Elementary Schools Myakka River Elementary
Middle Schools L.A. Ainger Middle
High Schools Lemon Bay High
Others
Pets Allowed Yes
Senior Community No
Ownership Fee Simple
Acceptable Financing Cash, Conventional, FHA, VA Loan
Membership Fee Required Optional
Listing Terms Cash, Conventional, FHA, VA Loan
Special Listing Condition None
Read Less
Want to know what your home might be worth? Contact us for a FREE valuation!

Our team is ready to help you sell your home for the highest possible price ASAP

© 2024 My Florida Regional MLS DBA Stellar MLS. All Rights Reserved.
Bought with RE/MAX ANCHOR OF MARINA PARK

GET MORE INFORMATION





