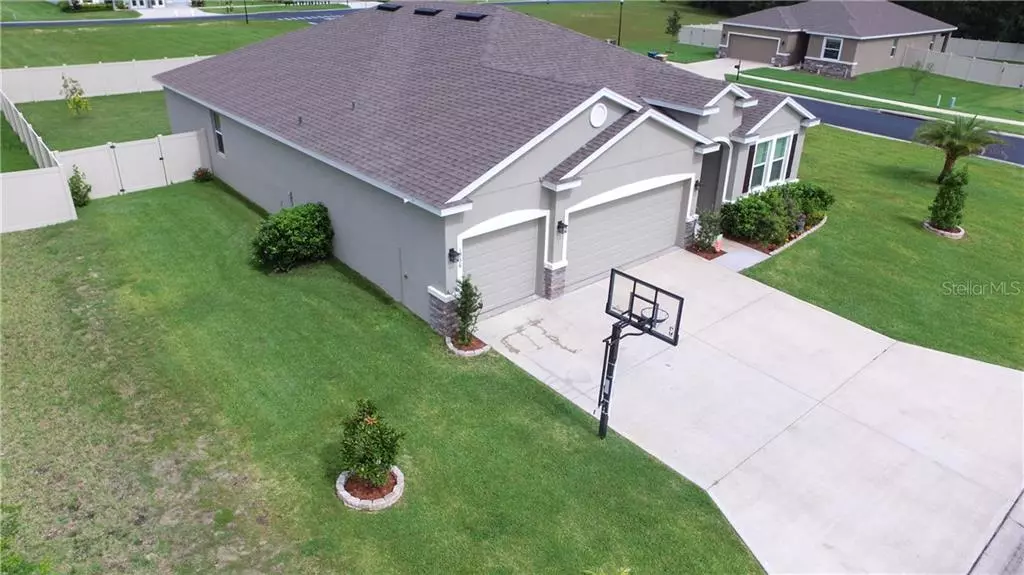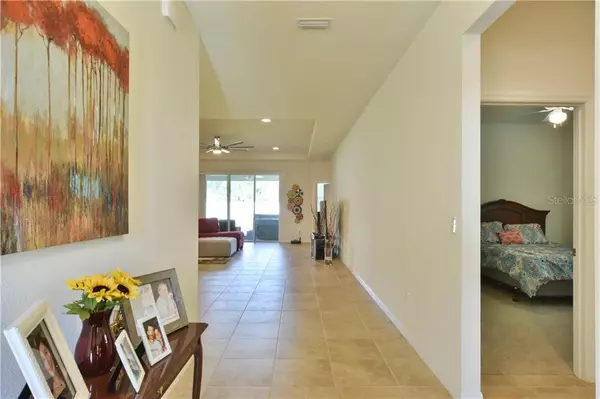$280,000
$289,800
3.4%For more information regarding the value of a property, please contact us for a free consultation.
1936 NE 50TH TER Ocala, FL 34470
4 Beds
3 Baths
2,372 SqFt
Key Details
Sold Price $280,000
Property Type Single Family Home
Sub Type Single Family Residence
Listing Status Sold
Purchase Type For Sale
Square Footage 2,372 sqft
Price per Sqft $118
Subdivision Summit Place
MLS Listing ID OM604844
Sold Date 09/23/20
Bedrooms 4
Full Baths 3
Construction Status Appraisal
HOA Fees $15/mo
HOA Y/N Yes
Year Built 2018
Annual Tax Amount $2,761
Lot Size 0.330 Acres
Acres 0.33
Lot Dimensions 105x135
Property Description
This newer Destin Model Elevation B in Summit Place is ready for you now. Landscaping has begun including a cemented hoop for you basketball fans. Fenced and irrigated this nice corner site is great for outdoor activities. The 3 car garage has floored attic, garage opener, two built-in storage racks and an L shaped work bench for those garage engineers! Open and airy, this floor plan is great for entertaining and perfect for out of town guests as they have their own room and bath. Inside appointments include: Great room and master suite both have tray ceilings, custom lighting, ceiling fans and leveler blinds through out this home. Kitchen has Stainless steel appliances( frig not staying), granite island w/pendant lighting, granite counter tops, warm dark cabinetry. Baths also have granite counter tops with warm dark cabinetry. Location to grocery, clothes (Six Guns shopping center) and Lowes almost with in walking distance! Cultural Appleton museum is close by, as well as Silver Springs for some water adventures (kayaking to see the grandkids of the Tarzan monkeys!). This home is ready now so you won't have to wait for a new build in this subdivision or deal with the new construction noise and dust!!
Location
State FL
County Marion
Community Summit Place
Zoning R1
Interior
Interior Features Ceiling Fans(s), Coffered Ceiling(s), Eat-in Kitchen, High Ceilings, Kitchen/Family Room Combo, Open Floorplan, Stone Counters, Thermostat, Tray Ceiling(s), Walk-In Closet(s), Window Treatments
Heating Heat Pump
Cooling Central Air
Flooring Carpet, Tile
Fireplace false
Appliance Dishwasher, Disposal, Range
Laundry Inside
Exterior
Exterior Feature Fence, Irrigation System
Garage Spaces 3.0
Utilities Available Electricity Connected, Sewer Connected, Water Connected
Roof Type Shingle
Attached Garage true
Garage true
Private Pool No
Building
Lot Description Corner Lot
Story 1
Entry Level One
Foundation Slab
Lot Size Range 1/4 to less than 1/2
Sewer Public Sewer
Water Public
Structure Type Block,Stucco
New Construction false
Construction Status Appraisal
Schools
Elementary Schools Ocala Springs Elem. School
Others
Pets Allowed Yes
Senior Community No
Ownership Fee Simple
Monthly Total Fees $15
Acceptable Financing Cash, Conventional
Membership Fee Required Required
Listing Terms Cash, Conventional
Special Listing Condition None
Read Less
Want to know what your home might be worth? Contact us for a FREE valuation!

Our team is ready to help you sell your home for the highest possible price ASAP

© 2024 My Florida Regional MLS DBA Stellar MLS. All Rights Reserved.
Bought with RE/MAX PREMIER REALTY

GET MORE INFORMATION





