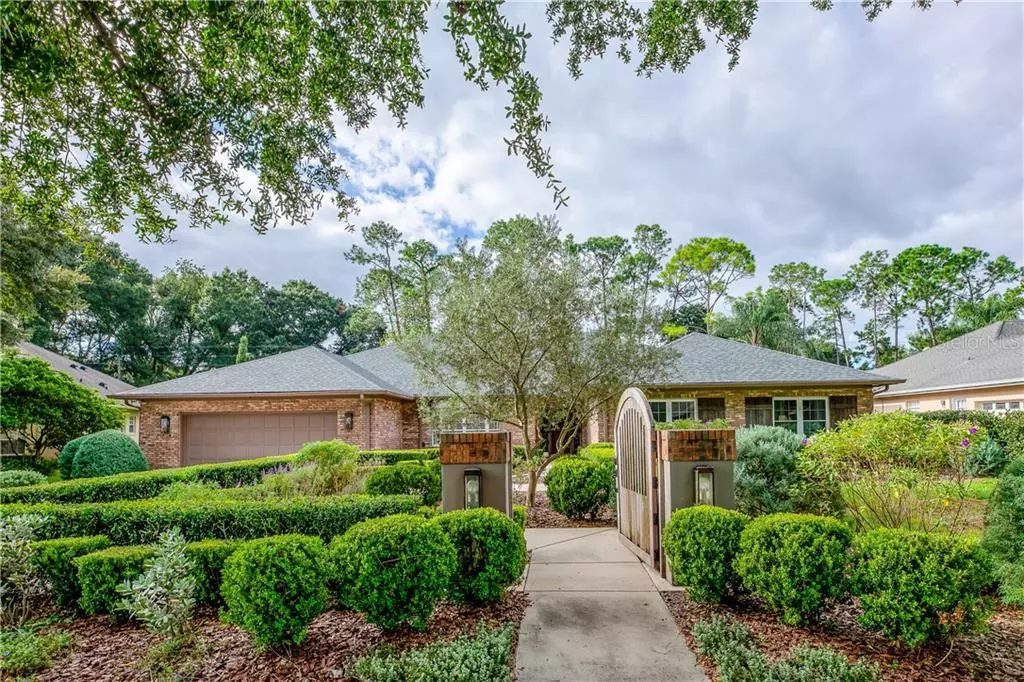$505,000
$519,900
2.9%For more information regarding the value of a property, please contact us for a free consultation.
2536 FOX SQUIRREL CT Apopka, FL 32712
3 Beds
3 Baths
3,750 SqFt
Key Details
Sold Price $505,000
Property Type Single Family Home
Sub Type Single Family Residence
Listing Status Sold
Purchase Type For Sale
Square Footage 3,750 sqft
Price per Sqft $134
Subdivision Sweetwater Country Club Sec B
MLS Listing ID O5866475
Sold Date 07/24/20
Bedrooms 3
Full Baths 3
HOA Fees $28
HOA Y/N Yes
Year Built 1981
Annual Tax Amount $6,338
Lot Size 0.380 Acres
Acres 0.38
Property Description
Incredible opportunity to own this immaculate 3,700+ sq. ft. estate directly on the 17th hole of Sweetwater Golf & Country Club with a BRAND NEW ROOF. Located on a tree-lined cul-de-sac with lush landscaping, this home features TWO STUNNING MASTER SUITES, one of which could easily be converted back to 2nd & 3rd bedrooms. Bask in your luxurious master bathroom outfitted with an over-sized soaking tub, dual vanities with natural stone counters, walk-in shower, and personal bidet. Master bath #2 hosts a FRAMELESS GLASS shower, dual showerheads, and gorgeous accent wall. Lined with counter-to-ceiling stone accent walls, the CHEF-INSPIRED KITCHEN hosts a 6- burner GAS STOVE with griddle, STAINLESS STEEL & NATURAL STONE countertops, eat-in island, and solid wood cabinets. DISAPPEARING SLIDING DOORS along with consistent flooring create a flawless transition from inside to outdoors. The media room is perfect for your home office , playroom for the kids, additional bedroom, or home theater. Designed for entertaining, the open floor plan features a BILLIARDS ROOM, covered lanai with SUMMER KITCHEN, and a combined kitchen/dining/living room that seamlessly flow through the house. The backyard is complete with a private dog run, fire pit, water fountains, and views of the golf course. New LED lighting. Newer AC units. New Interior paint. Golf cart garage. New community club house. Truly too many extras to list. Sweetwater Country Club residents also enjoy DEEDED ACCESS to Lake Brantley . Make your appointment today!
Location
State FL
County Orange
Community Sweetwater Country Club Sec B
Zoning P-D
Rooms
Other Rooms Bonus Room, Den/Library/Office
Interior
Interior Features Ceiling Fans(s), Walk-In Closet(s)
Heating Central, Electric
Cooling Central Air
Flooring Marble, Travertine, Wood
Fireplaces Type Family Room, Wood Burning
Fireplace true
Appliance Built-In Oven, Dishwasher, Dryer, Exhaust Fan, Microwave, Range Hood, Refrigerator, Washer
Laundry Inside
Exterior
Exterior Feature Dog Run, Fence, Irrigation System, Lighting, Outdoor Kitchen, Rain Gutters, Sliding Doors, Sprinkler Metered
Parking Features Curb Parking, Garage Door Opener, Golf Cart Garage, Golf Cart Parking
Garage Spaces 2.0
Pool Gunite, In Ground, Salt Water, Screen Enclosure
Community Features Boat Ramp, Deed Restrictions, Golf Carts OK, Golf, Sidewalks, Tennis Courts, Water Access
Utilities Available BB/HS Internet Available, Cable Available, Electricity Connected, Natural Gas Connected, Sewer Connected, Sprinkler Meter
View Golf Course
Roof Type Shingle
Attached Garage true
Garage true
Private Pool Yes
Building
Lot Description Near Golf Course, On Golf Course, Sidewalk, Paved
Story 1
Entry Level One
Foundation Slab
Lot Size Range 1/4 Acre to 21779 Sq. Ft.
Sewer Public Sewer
Water Public
Structure Type Block,Brick,Stucco
New Construction false
Schools
Elementary Schools Clay Springs Elem
Middle Schools Piedmont Lakes Middle
High Schools Wekiva High
Others
Pets Allowed Yes
Senior Community No
Ownership Fee Simple
Monthly Total Fees $56
Acceptable Financing Cash, Conventional, VA Loan
Membership Fee Required Required
Listing Terms Cash, Conventional, VA Loan
Special Listing Condition None
Read Less
Want to know what your home might be worth? Contact us for a FREE valuation!

Our team is ready to help you sell your home for the highest possible price ASAP

© 2024 My Florida Regional MLS DBA Stellar MLS. All Rights Reserved.
Bought with CORE GROUP REAL ESTATE LLC

GET MORE INFORMATION





