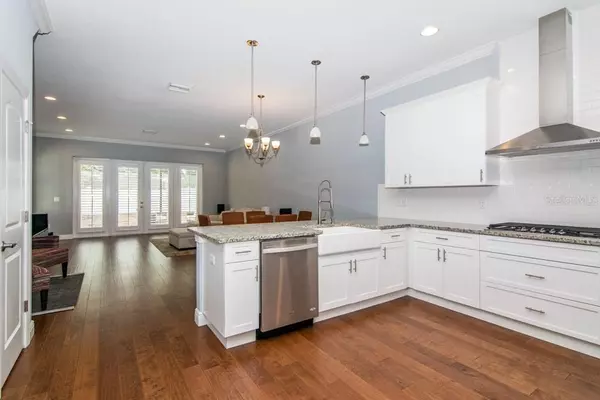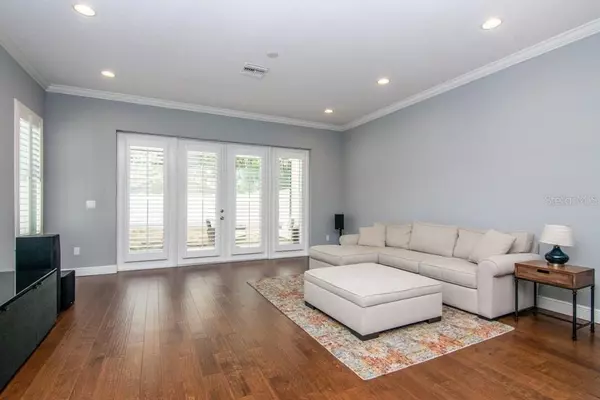$585,000
$585,000
For more information regarding the value of a property, please contact us for a free consultation.
306 S NEW JERSEY AVE #A Tampa, FL 33609
3 Beds
3 Baths
2,115 SqFt
Key Details
Sold Price $585,000
Property Type Townhouse
Sub Type Townhouse
Listing Status Sold
Purchase Type For Sale
Square Footage 2,115 sqft
Price per Sqft $276
Subdivision Bungalow City Add
MLS Listing ID T3242596
Sold Date 06/23/20
Bedrooms 3
Full Baths 2
Half Baths 1
Construction Status Financing,Inspections
HOA Y/N No
Year Built 2015
Annual Tax Amount $7,014
Lot Size 3,484 Sqft
Acres 0.08
Lot Dimensions 27.26x135
Property Description
Hoping for a meticulously maintained townhome in a fabulous location with an actual back yard? Your search is over! This exceptional 3 bedroom, 2.5 bath West Indies inspired beauty offers over 700 square feet of private outdoor space! Add a play set, a pool, a garden; the possibilities are endless! As you approach the home, note the two car garage, pavers and gated entry. The quality of construction is apparent as soon as you walk through the door. Features include wood floors, crown molding, double paned windows and plantation shutters throughout. This home is perfect for entertaining! It’s open floor plan is ideal for hosting large gatherings. Want even more space? Open your French doors to the screened porch for indoor-outdoor living at its best! Chefs will appreciate the abundance of counter and cabinet space, the walk-in pantry, stainless appliances, and gas cook top. The breakfast bar provides a great place to sit and visit too. Upstairs, the master bedroom is large and inviting with a huge walk in closet. The master bath has a frameless shower and dual sink vanity with plenty of counter space. The laundry room features a sink, cabinets and shelving. A guest bathroom and two more bedrooms complete the second level. Other amenities include a whole house water softener system, upgraded WIFI connectivity package and tankless gas water heater. This home is conveniently located to A rated schools, restaurants, downtown and the airport. It is move in ready and just waiting for you! Schedule your showing today!
Location
State FL
County Hillsborough
Community Bungalow City Add
Zoning RM-16
Rooms
Other Rooms Family Room, Inside Utility
Interior
Interior Features Crown Molding, High Ceilings, Living Room/Dining Room Combo, Open Floorplan, Solid Wood Cabinets, Stone Counters, Thermostat, Window Treatments
Heating Central
Cooling Central Air
Flooring Hardwood, Tile
Fireplace false
Appliance Dishwasher, Disposal, Gas Water Heater, Microwave, Range, Water Softener
Laundry Inside, Laundry Room, Upper Level
Exterior
Exterior Feature Fence, French Doors, Irrigation System, Lighting
Garage Covered, Driveway, On Street
Garage Spaces 2.0
Fence Vinyl
Community Features None
Utilities Available Cable Connected, Electricity Connected, Fiber Optics, Natural Gas Connected, Sewer Connected, Sprinkler Meter, Water Connected
Waterfront false
Roof Type Metal,Shingle
Porch Rear Porch, Screened
Attached Garage true
Garage true
Private Pool No
Building
Lot Description City Limits, Paved
Story 2
Entry Level Two
Foundation Slab
Lot Size Range Up to 10,889 Sq. Ft.
Builder Name TB Homes
Sewer Public Sewer
Water None
Architectural Style Contemporary, Dutch Provincial, Other
Structure Type Block,Stucco,Wood Frame
New Construction false
Construction Status Financing,Inspections
Schools
Elementary Schools Mitchell-Hb
Middle Schools Coleman-Hb
High Schools Plant-Hb
Others
Pets Allowed Yes
HOA Fee Include None
Senior Community No
Ownership Fee Simple
Acceptable Financing Cash, Conventional, VA Loan
Membership Fee Required None
Listing Terms Cash, Conventional, VA Loan
Special Listing Condition None
Read Less
Want to know what your home might be worth? Contact us for a FREE valuation!

Our team is ready to help you sell your home for the highest possible price ASAP

© 2024 My Florida Regional MLS DBA Stellar MLS. All Rights Reserved.
Bought with SMITH & ASSOCIATES REAL ESTATE

GET MORE INFORMATION





